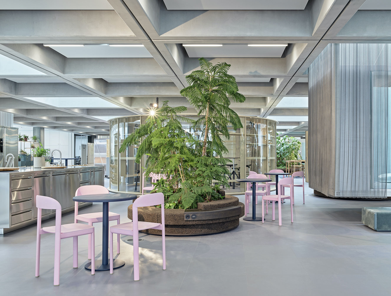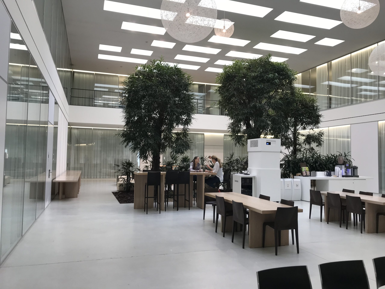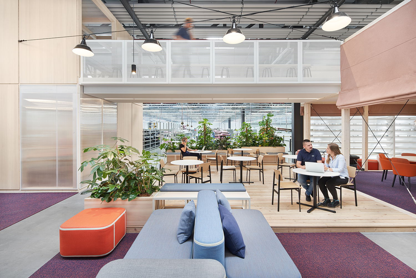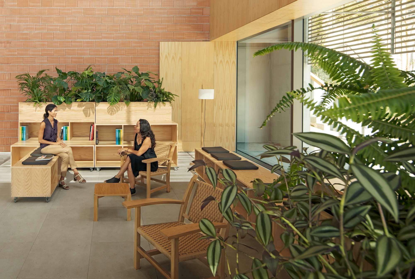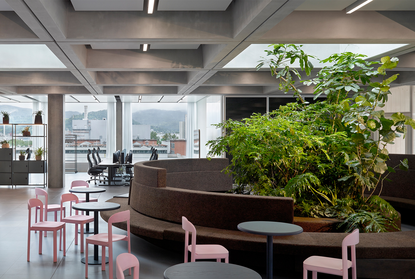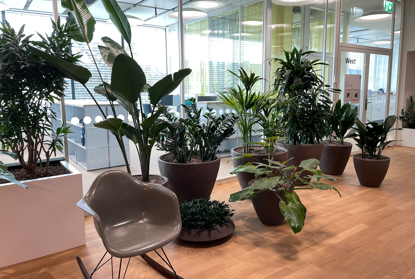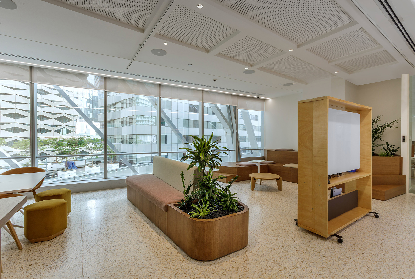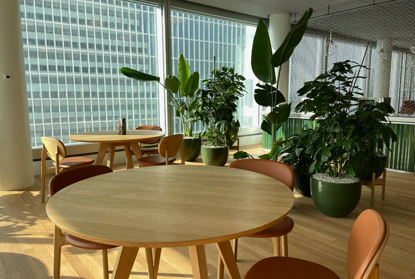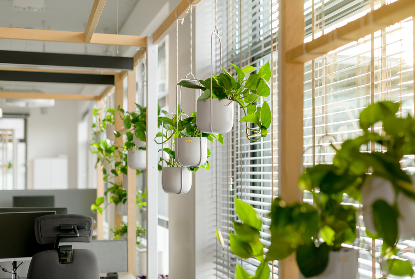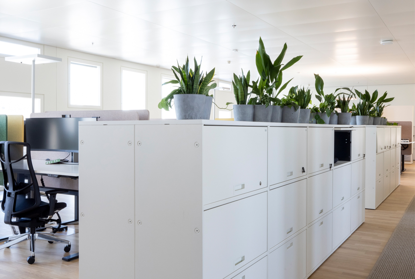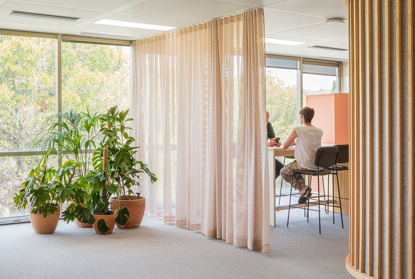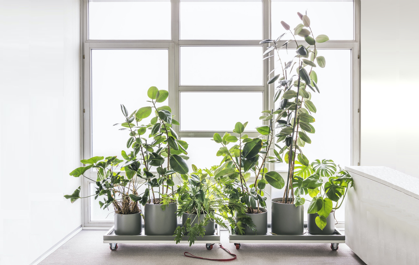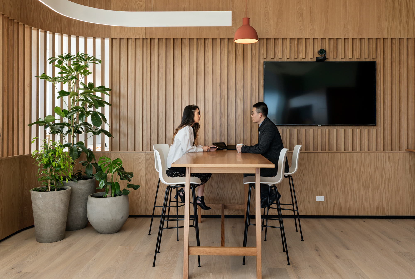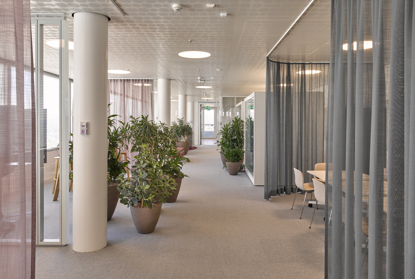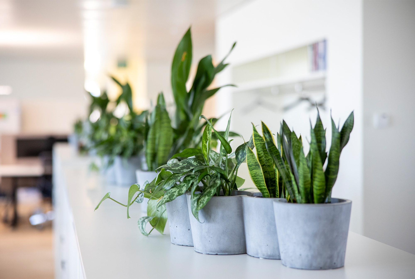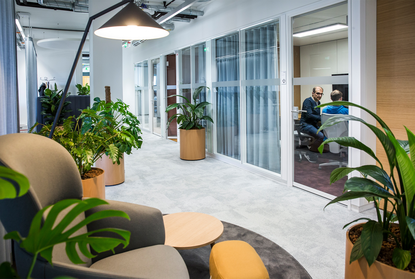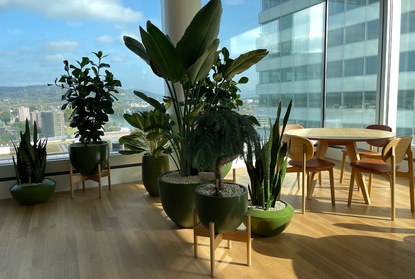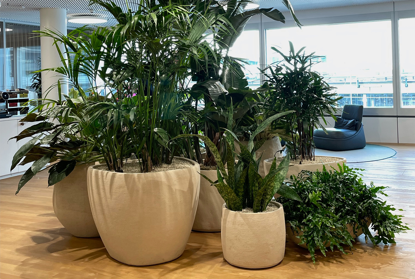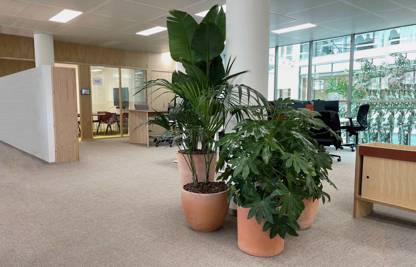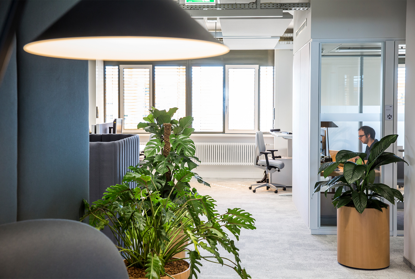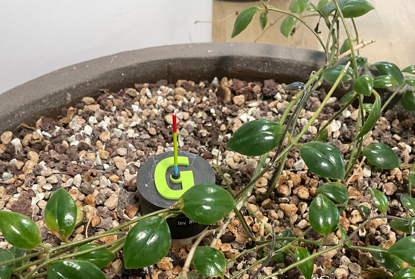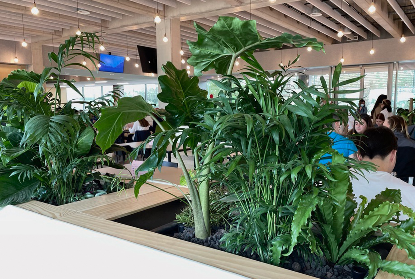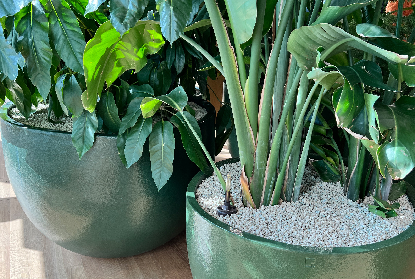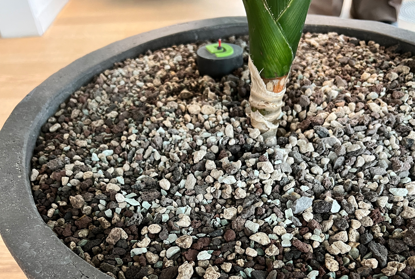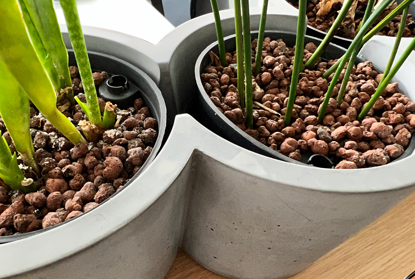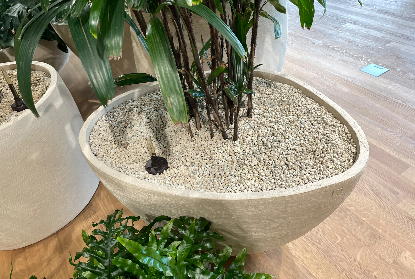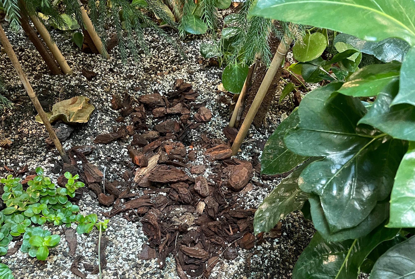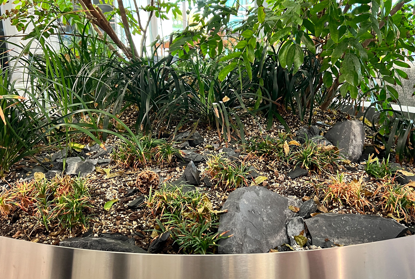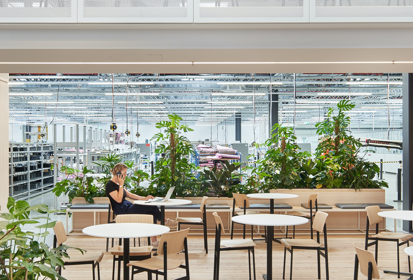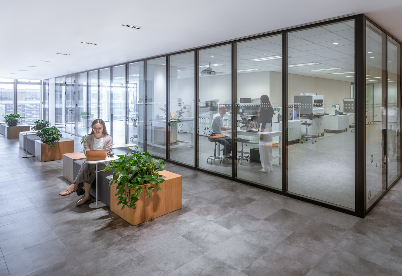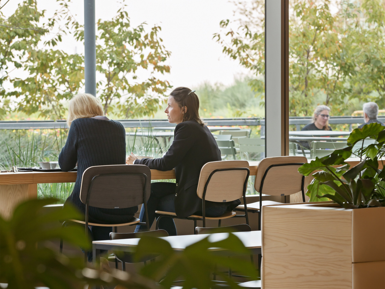
Close to nature
Biophilic design - bringing the restorative qualities of nature into the workplace - has a positive effect on human well-being.
Nature is the source of all true knowledge.Leonardo da Vinci
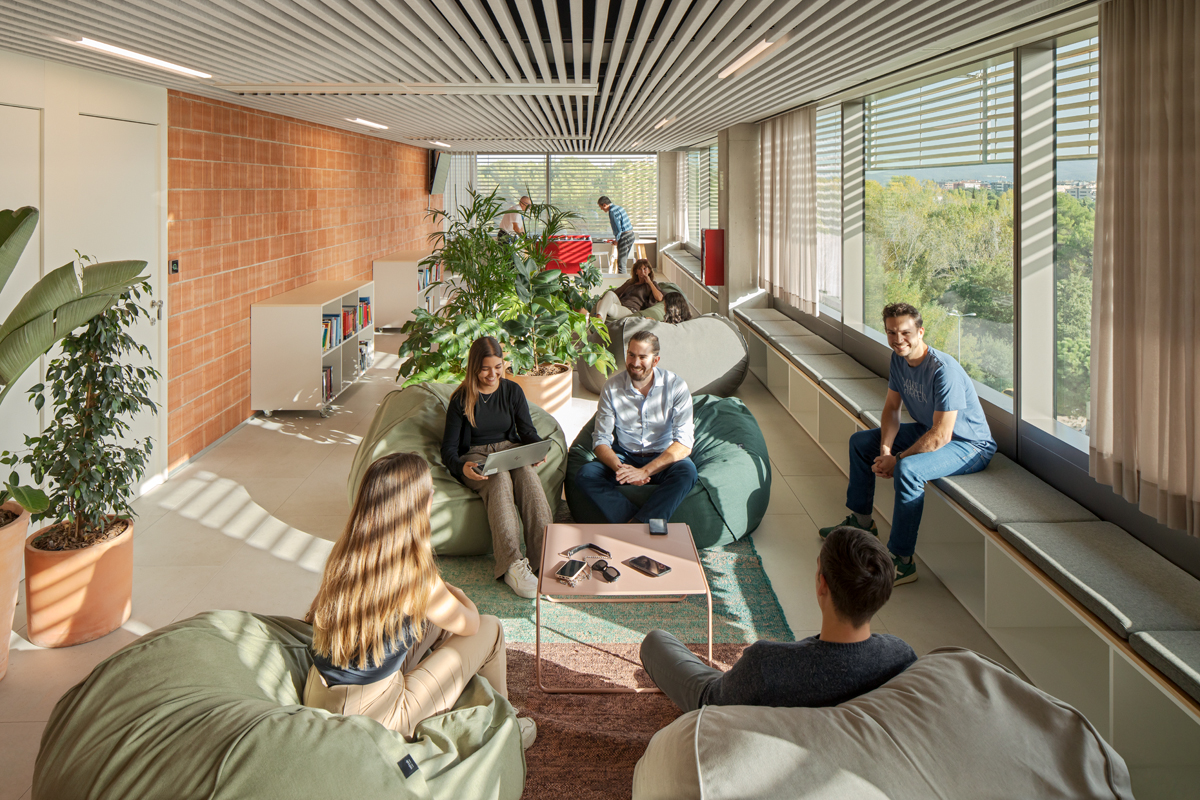
Designing with nature: Plants for workspace well-being
Plants are an integral part of our interior design concept. They need to be considered in the concept, layout and budget from the outset of a project.
Inspiring, invigorating and healthy workplaces play a key role in employee well-being and retention. Plants make a vital contribution and are essential for creating an attractive, pleasant and refreshing office environment.
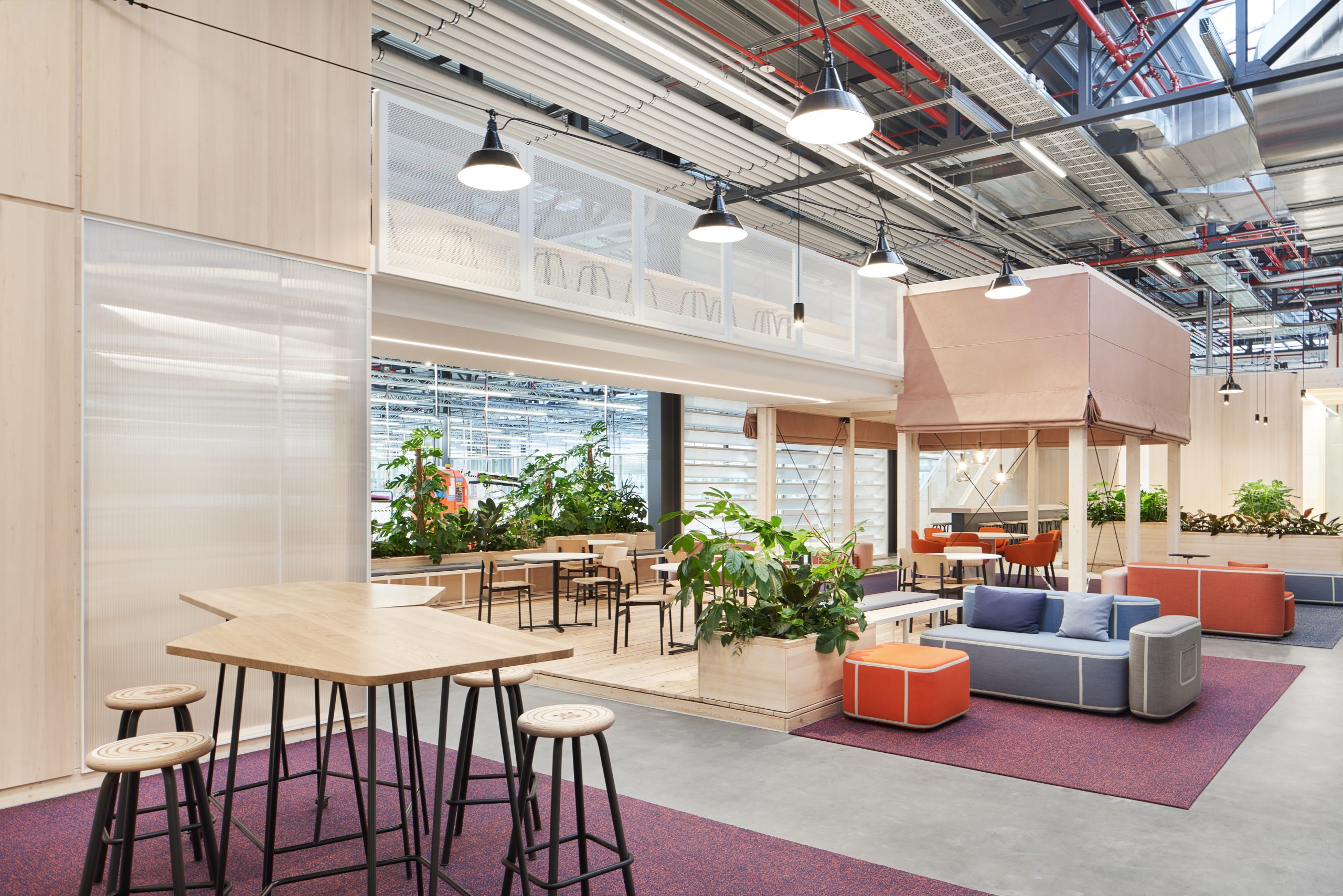
Why we integrate plants
Incorporating plants into our workspaces has a profound impact on our emotional well-being. Connecting with nature during our workday reduces stress and mental fatigue while also enhancing our cognitive capabilities.
Plants also improve the physical aspects of our workplace by supplying the air with moisture and oxygen while filtering out pollution. A higher plant density measurably improves indoor climate quality to create a more comfortable and healthier working environment.
Beyond the emotional and physical benefits, plants in the workplace also have a significant economic impact on our business. The environment we create with plants has been proven to increase our productivity, decrease sick days and boost our performance across the board.
Where to integrate plants
Our interior design concept incorporates a strong and clear vegetation concept. Consider the cost and positioning in the floorplan from an early stage. The following strategies provide guidelines to optimize the costs while achieving the best results:
- Define highly visible areas where plants play a special role. These include highly frequented social areas such as lounges, break out areas and cafeterias. Do not distribute single, isolated plants scattered throughout the entire layout.
- Group plants to enhance their visual effect and impact on the senses.
- Incorporate the architectural functions of plants into the overall design: use plants as highlight elements, space dividers, privacy screens and filters between areas.
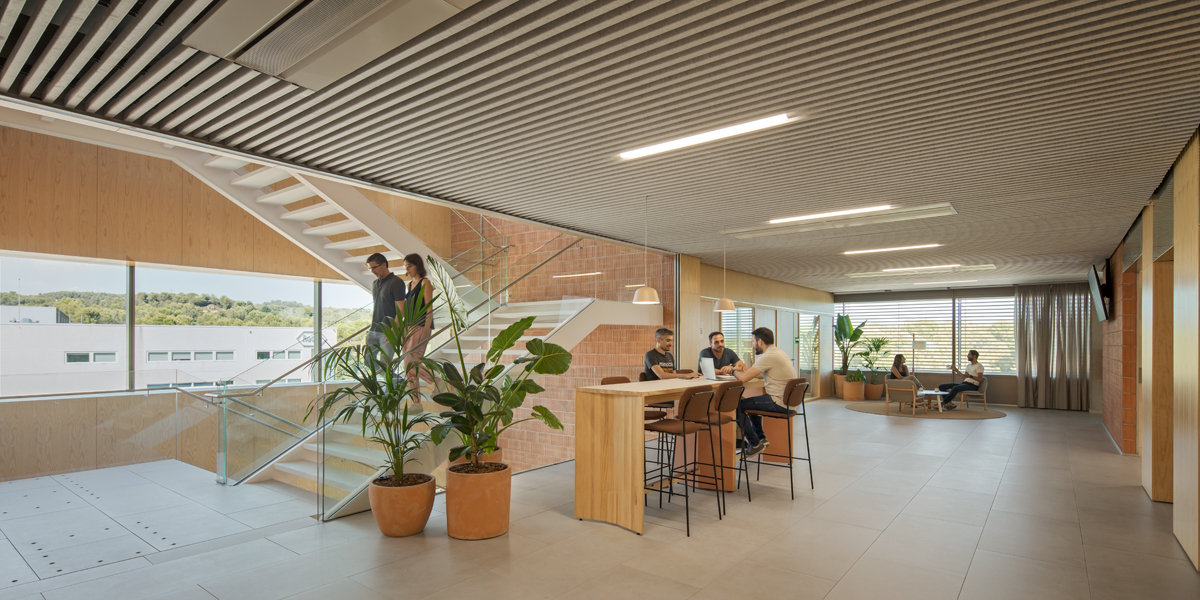
Light
Light is one of the key factors for successful indoor plant integration. Consider the building orientation analyzing the sunlight during the day. Plants orient themselves towards the light: use planter caddies, for example, to turn the pots and planters regularly, as this encourages plants to grow consistently and evenly. If natural light is not sufficient, integrate artificial light early in the planning or consider an alternative location. Avoid placing plants in locations with artificial lighting only, because of the very high energy requirements. Include a light circuit separate from the general room lighting. Use LED daylight spotlights to reduce energy consumption.
Favorable light situations
- Indirect daylight
- Position plants not far away from the facade, for example 1-2 m
- Illumination 1000-1500 Lux – natural or artificial light 10-12 hours a day, 7 days a week
- If using artificial light, mimic a natural day/night light cycle for the plants with lights on for 10-12 hours and off for 10-12 hours.
Unfavorable light situations
- Strong direct sunlight may burn the leaves
- Inadequate light, less than 500 Lux
- UV filters on the windows
- Automated sun blinds and curtains
- Shadows from adjacent buildings
- Locations with no natural light at all
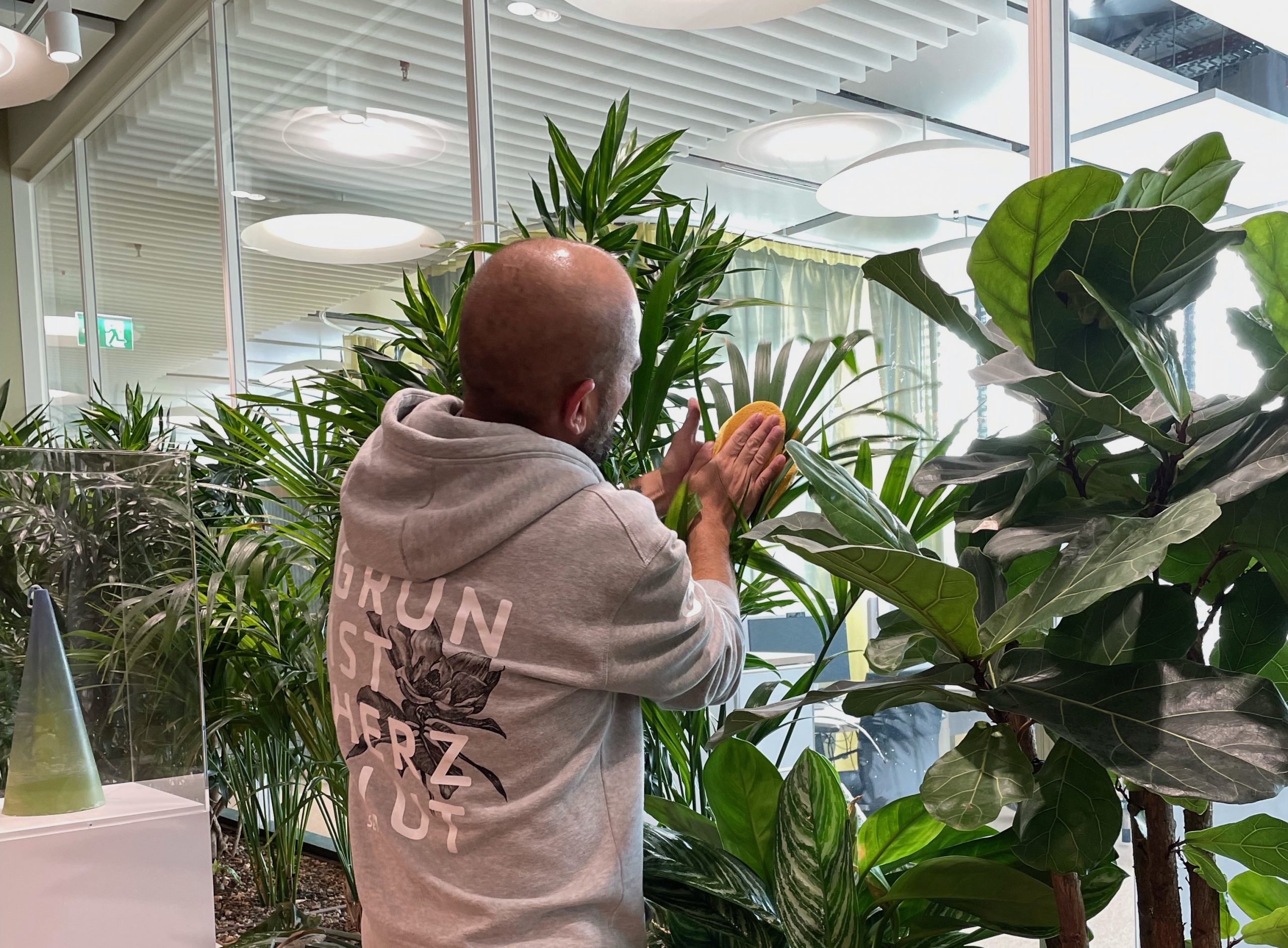
Care
The right care is a key aspect of the vegetation concept. The maintenance strategy needs to be coordinated with the local Facility Management and organized before the plants reach the office. External plant services can provide the right plant care on a weekly or monthly basis.
While location plays a central role in the invigorating environment that we strive to create with our vegetation concept, it is also vital to ensuring that the plants
themselves thrive. Position the plants to ensure that they have room to grow based on their growth rates and patterns. Always have plant moves performed by the contracted care team, as they will know a suitable new or temporary location, and also find them again for the regular care tour. Easy access for maintenance
together with good documentation and plant groupings enhance the plant care and the overall cost-effectiveness.
Do:
- Integrate plants in spaces suitable for their growth.
- Ensure ease of access for care and maintenance.
- Consider an external plant service, request quotes from different suppliers.
- Document the plant inventory using numbered labels, QR codes or air-tags, etc.
- Use less dense plant clusters when working with a smaller budget.
Don’t:
- Do not use scattered, isolated plants, as this increases maintenance costs.
- Do not place plants in meeting rooms to prevent disturbances by the watering service.
- Employees should not water the plants themselves.
Plants – Four rules for choosing greenery
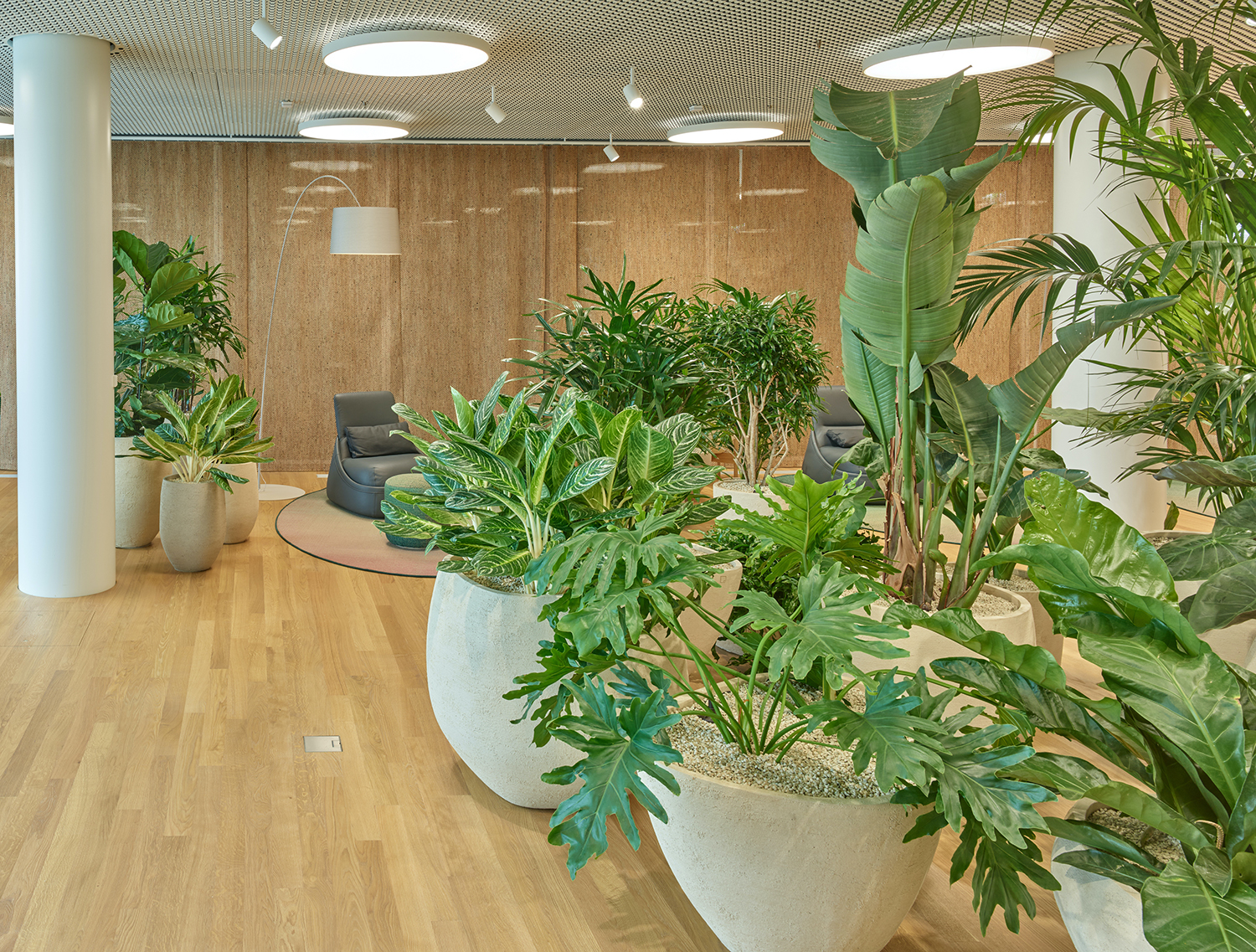
The right typology
- Choose plant families that are clearly bred for indoor use; these include most tropical and subtropical plants.
- Combine plants with similar needs such as light, care and growth rate.
- Prefer species with big or full leaves and abundant foliage to provide the most amount of green per square meter.
- Avoid plants that are difficult to maintain or require high water consumption.
- Avoid using small plants, cacti and flowering plants. This reduces the amount of maintenance and also prevents allergies.
- Avoid using artificial plants and preserved moss.
- Require the plant supplier to provide a “plant passport” that certifies the sustainable origin of the specimen.
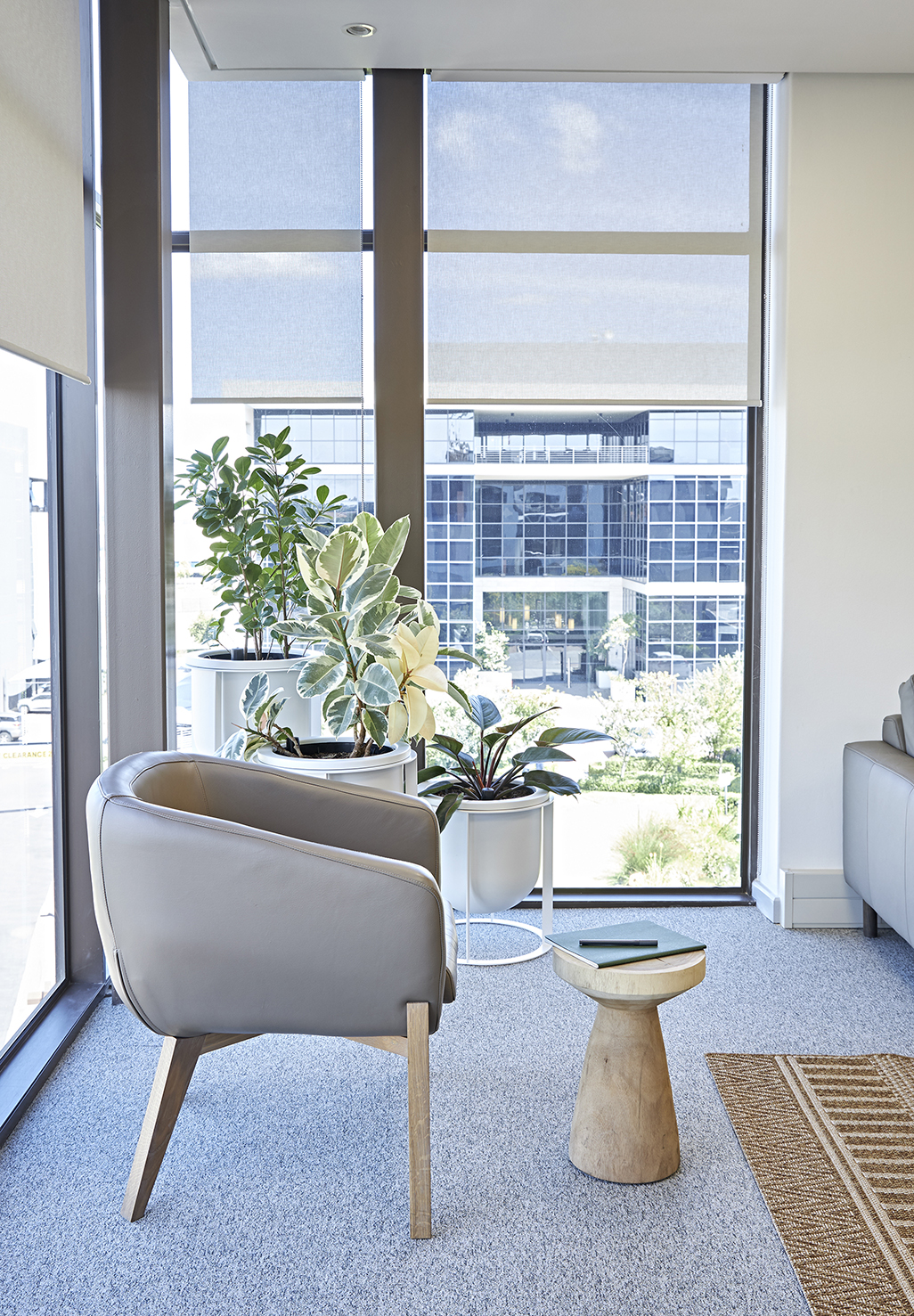
The right mix of shapes and colors
Create plant arrangements and groups. Consider the different growth types: sideways, upwards, pendant, etc. Ask the plant nursery for a diverse plant mix. Vary and combine:
- Morphologies such as high and short stems, bushes, hanging, creeping, linear or bushy plants, etc.
- Different leaf shapes such as round, oblong, small, large, straight, or curved.
- Complementary color mix such as dark, light, and neon green for variety.
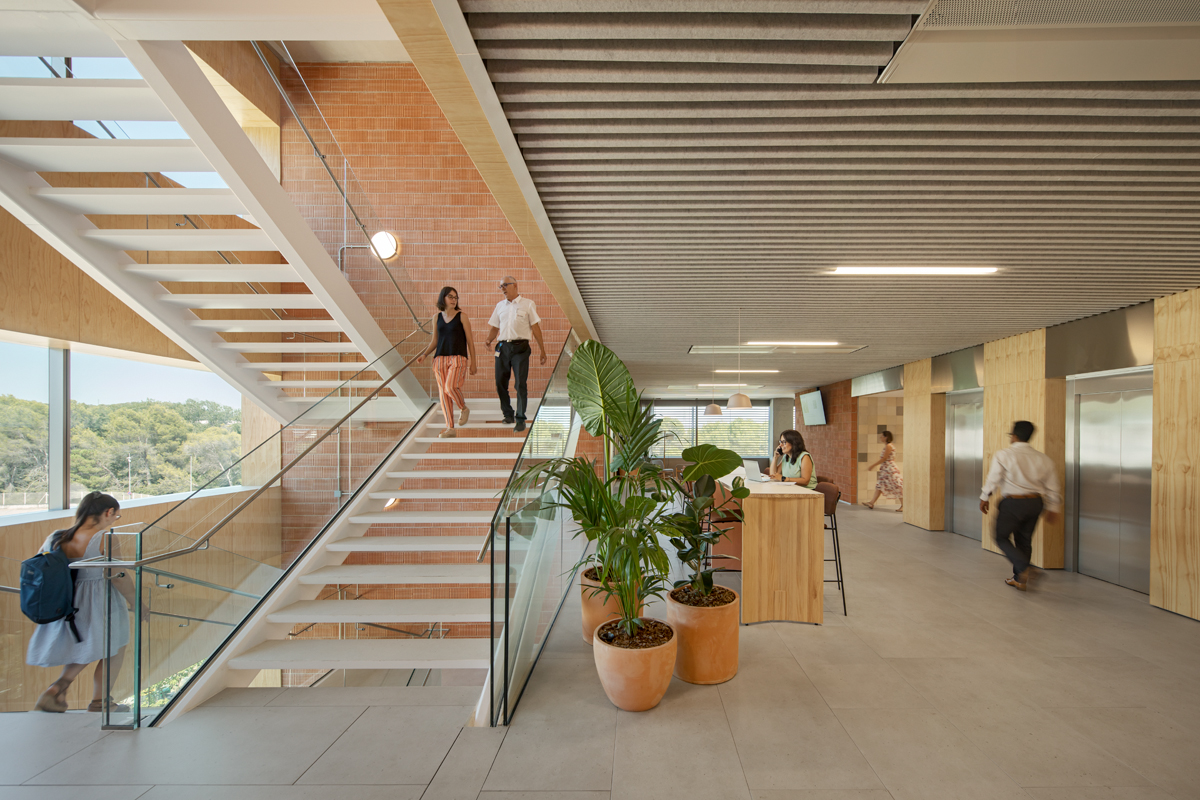
The right combination of heights
- Select plant sizes proportionate to the ceiling heights and to the space available.
- If plants are too small, they can become a tripping hazard.
- Combine different heights within a group.
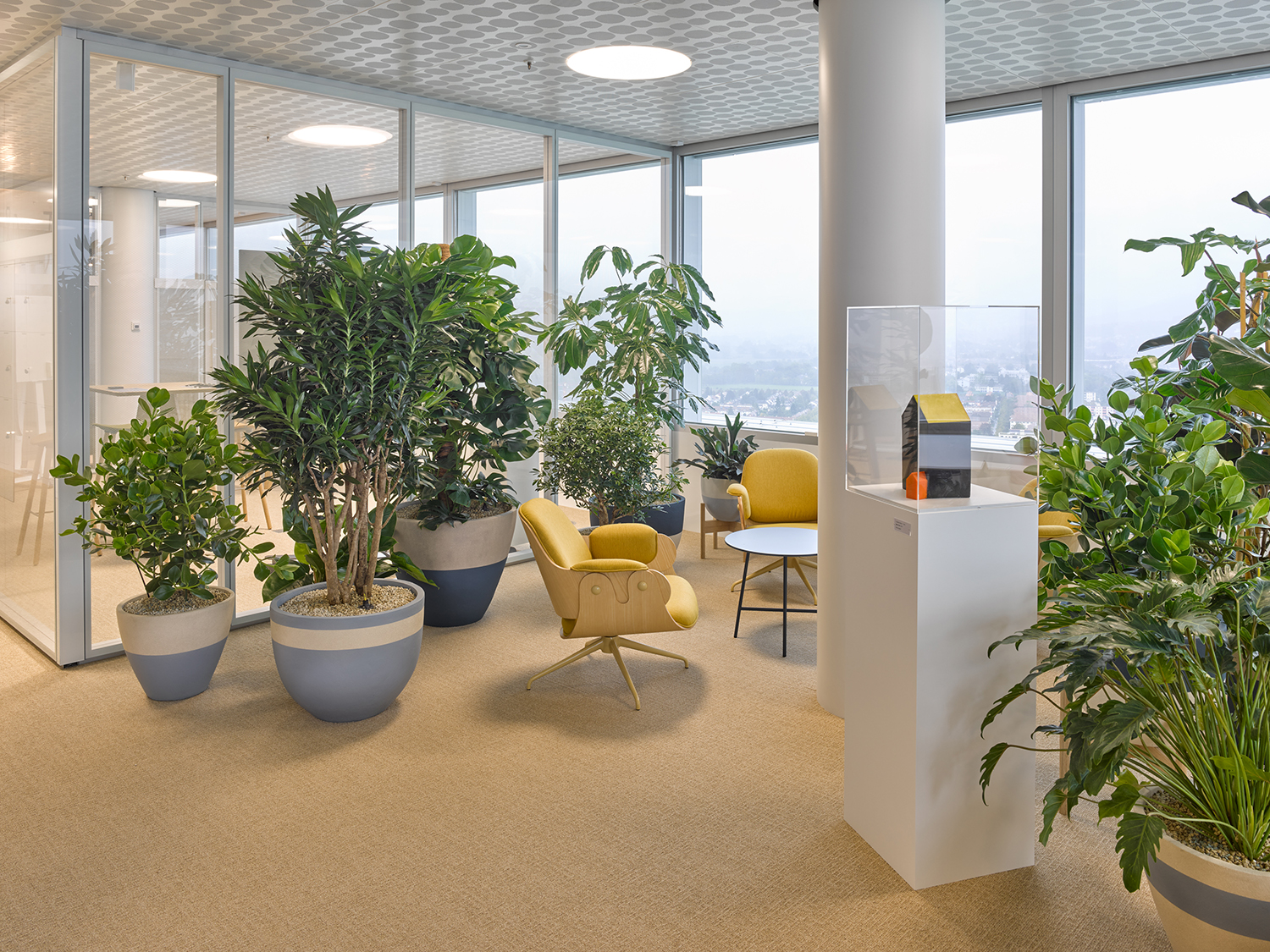
The right proportions
- Choose pots with proportions that match the plants.
- Keep the main focus on the lush greenery rather than the pots.
- Instruct the gardener to fill the planter with a dense amount of plants to avoid leaving too much bare soil visible.
Planters – The foundation for successful greenery
The containers and their arrangement have just as much architectural impact as the plants themselves. Consider the diverse options:
Arrangements and shapes
- Arrange individual pots in groups of three or more.
- Place planters on the floor, on planter caddies, or on sideboards.
- Built-in planters are an option, but offer less flexibility.
- Use pots with wheels if flexibility is important. However, mobile solutions become problematic if plants are moved to areas with inadequate light levels.
- Hanging pots may be used in specific locations, and when there is no floor space available, since these entail a more difficult maintenance.
- Refrain from systematically placing small pots on top of sideboards, or spacing them equidistantly and symmetrically. Prefer casual, random or irregular arrangements.
Materials
- Choose pots and planters to match the material concept of the space.
- Prefer locally crafted, natural and sustainable materials, such as clay, terracotta, wood, stone, stoneware. Avoid using plastic planters.
- Combine a variety of shapes and sizes from the same planter family to keep consistency while creating a lively impression, but not chaotic.
Technical requirements
- Involve a gardener or plant specialist from the outset. Draw on their expertise to select the best vegetation system for the project.
- Consider the vegetation layer when deciding on the pots and planters: account for the substrate, water indication or irrigation system. These vary from country to country.
- Watering intervals can be reduced when pots with a water reservoir are used, but increase their weight.
- Avoid decorative top layers such as colored gravel or pebbles. Keep it natural!
Substrate systems
- Natural soil is available worldwide and is highly cost effective. However, the plants require more maintenance due to more frequent watering intervals. It can also be heavier than other options and more prone to parasite infestations.
- Other specific substrates like mineral or inorganic materials like expanded clay have moderate costs. They store water longer than normal soil, so plants require less maintenance due to less frequent watering and fertilizer intervals. These alternatives usually weigh less and are also more resistant to parasites. Because of this, it is a highly recommended option.
- Hydroponic systems with expanded clay or organic substrates can store water longer and need less frequent watering. They also need a specially cultivated plant. Like automated systems, they are expensive to install and costly to maintain, but may be suitable for some projects.
Special locations
Laboratories and Production facilities
Living plants in the interior of labs or production facilities are in principle not allowed, in order to prevent possible problems due to insects or mold. Always check the specific technical requirements and local regulations.
Compensate for the lack of greenery inside labs by positioning plants in adjacent locations -such as office spaces- visible through the lab windows, if this is permitted.
Ensure proper maintenance guidelines and procedures are in place for the living plants in office environments next to labs to prevent pests and/or insects.
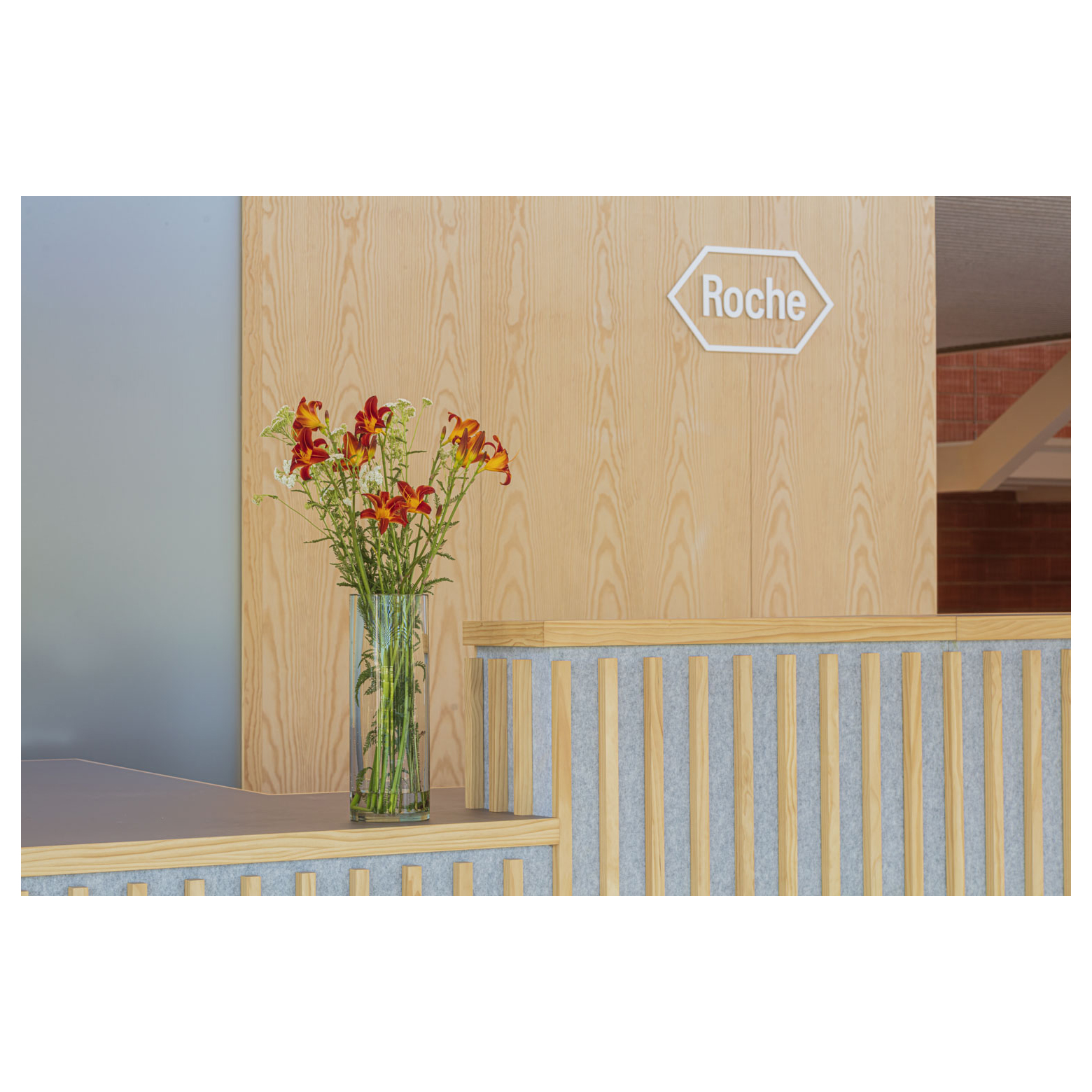
Reception areas
Flowers are a nice welcoming touch in reception areas. The floral design should have a casual arrangement and a natural look, one should see the work of Mother Nature and not a forced look by human hands. Use flowers loosely gathered, and paired as they would be in nature. Avoid artificial-looking, very curated bouquets. Change flowers regularly, interpreting the seasons using modern abstraction.
Consider the colors already present in the space when choosing a flower color. Stick to a single color for a minimalist effect.
Ensure that the flower arrangements are proportionate with the dimensions of the room and the reception counter. Use pots and vases which add a consistent character to the room.
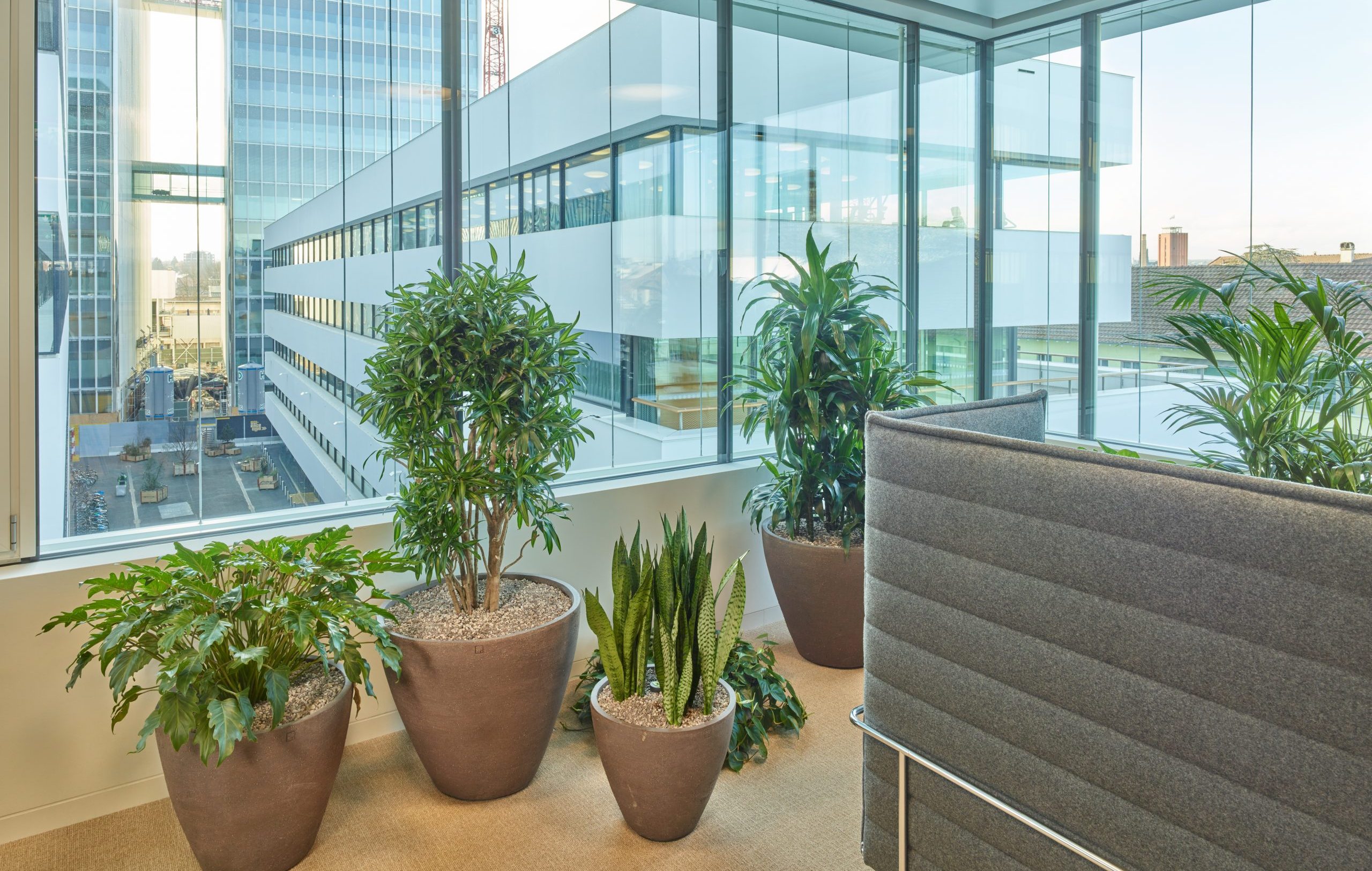
Roche sites
Roche sites must develop a greenery concept of their own, bringing cohesion and identity to the Site, and adapted to its particular circumstances. It is to be developed by a specialist plant designer and coordinated with Facility Management.
Key to Close to nature
- Plants and planters should be an integral part of the interior design concept.
- Prioritize positioning plants where they can get enough indirect natural light.
- Arrange plants in groups with diverse sizes, morphologies and species, and use them for different functions.
- The chosen species must have a low water consumption and be of easy maintenance, in agreement with Facility Management.
- Roche Sites must develop their own greenery concept, adapted to their particular circumstances.








