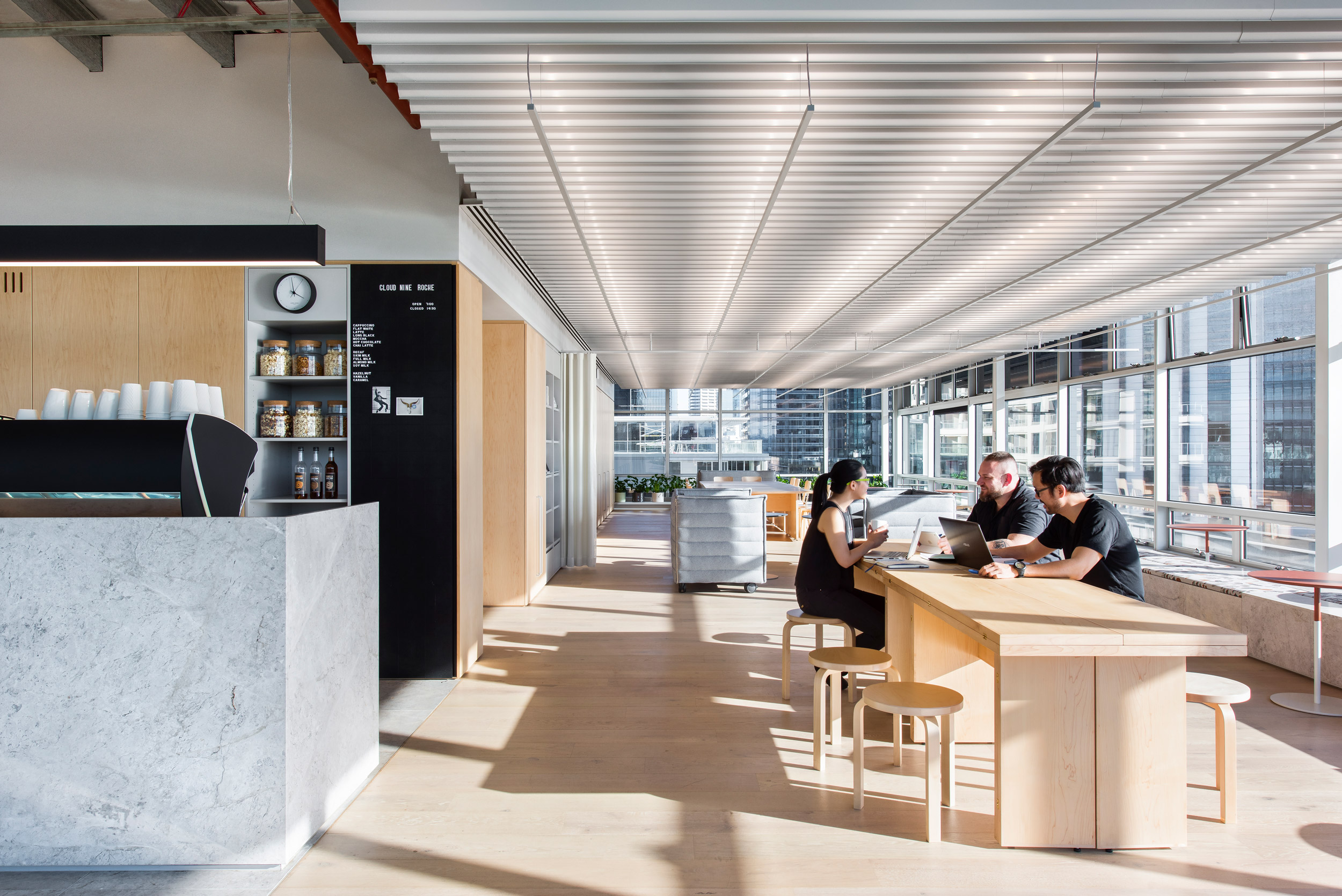
Designed for flexibility
Adaptability to change is key to efficient, sustainable spaces.
It is not the strongest of the species that survives, nor the most intelligent. It is the one that is most adaptable to change.Charles Darwin
Versatile interiors
Being able to repurpose for a different use over time or planning for different configurations to optimize the spaces for different functions is essential for efficiency and sustainability. The typology of spaces and adjacencies will be defined as part of the Workplace Strategy to respond to the specific functional requirements. In addition, spaces should be planned to allow for adaptability to future changes in program and growth. The level of adaptability is defined according to project priorities and should be established at early stage during the planning phase.
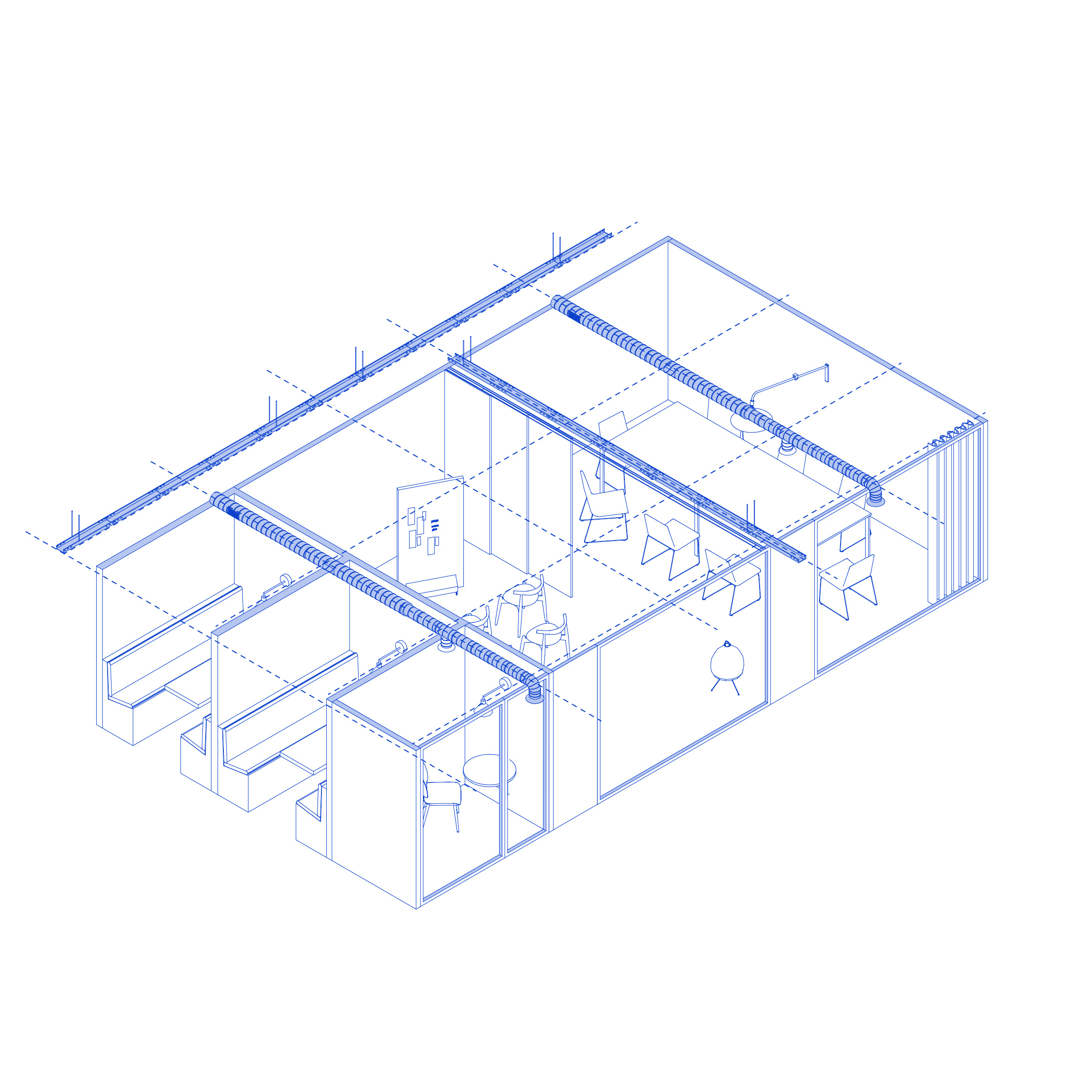
Modular infrastructure
Installations should allow for easy reconfigurations. Plan within a modular grid.
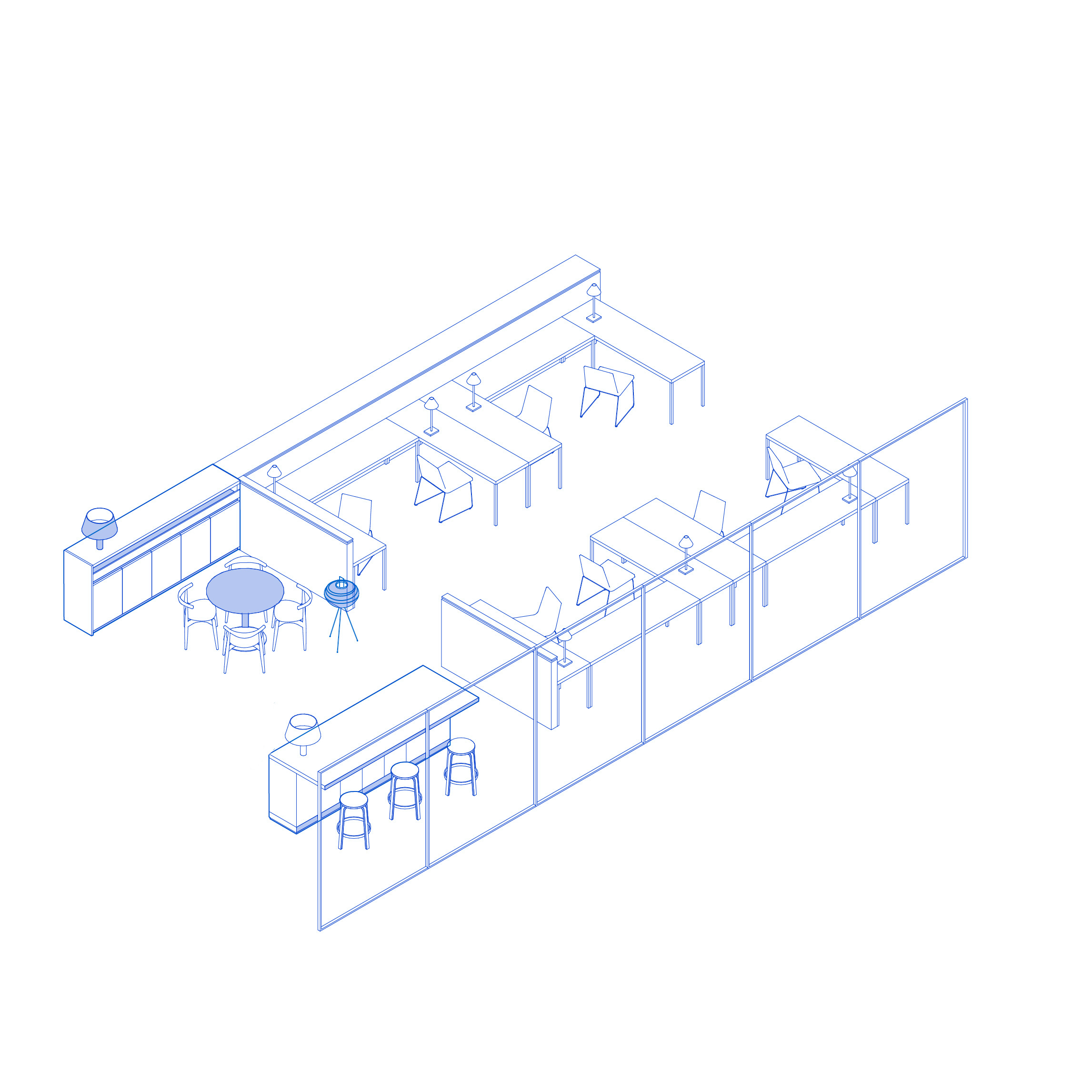
Buffer zones & circulation
Include buffer zones allowing to absorb the overflowing caused by the frequent change. Design internal circulations routes as part of an overall concept. They should be alive, animated, and interactive and should be able to host many activities. Avoid narrow and dead circulations of which the only function is moving from a place to another.
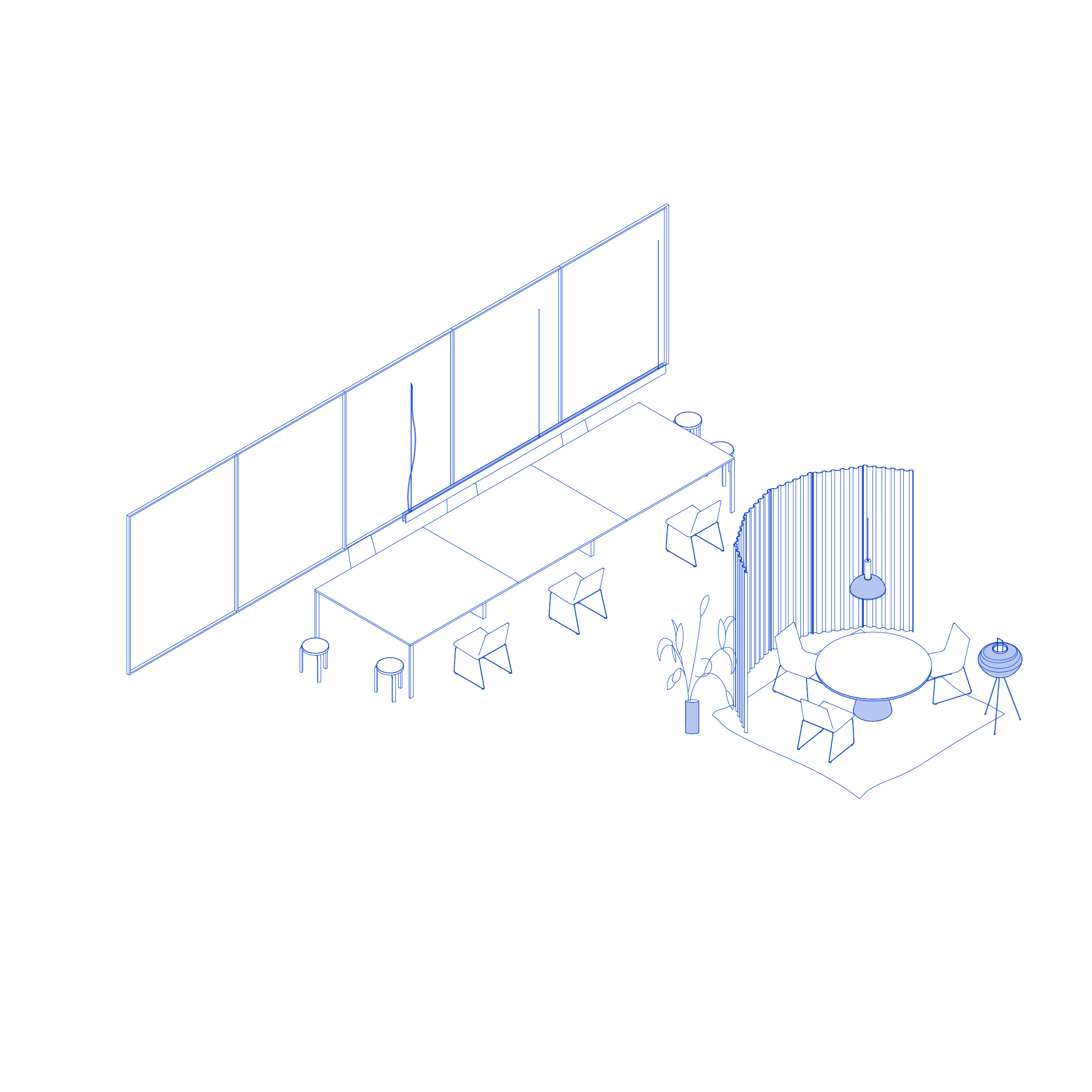
Curtains
Curtains are an easy way to define spaces in a flexible way, to separate different areas, or to enclose an area for more privacy. Play with transparency and fabric texture.
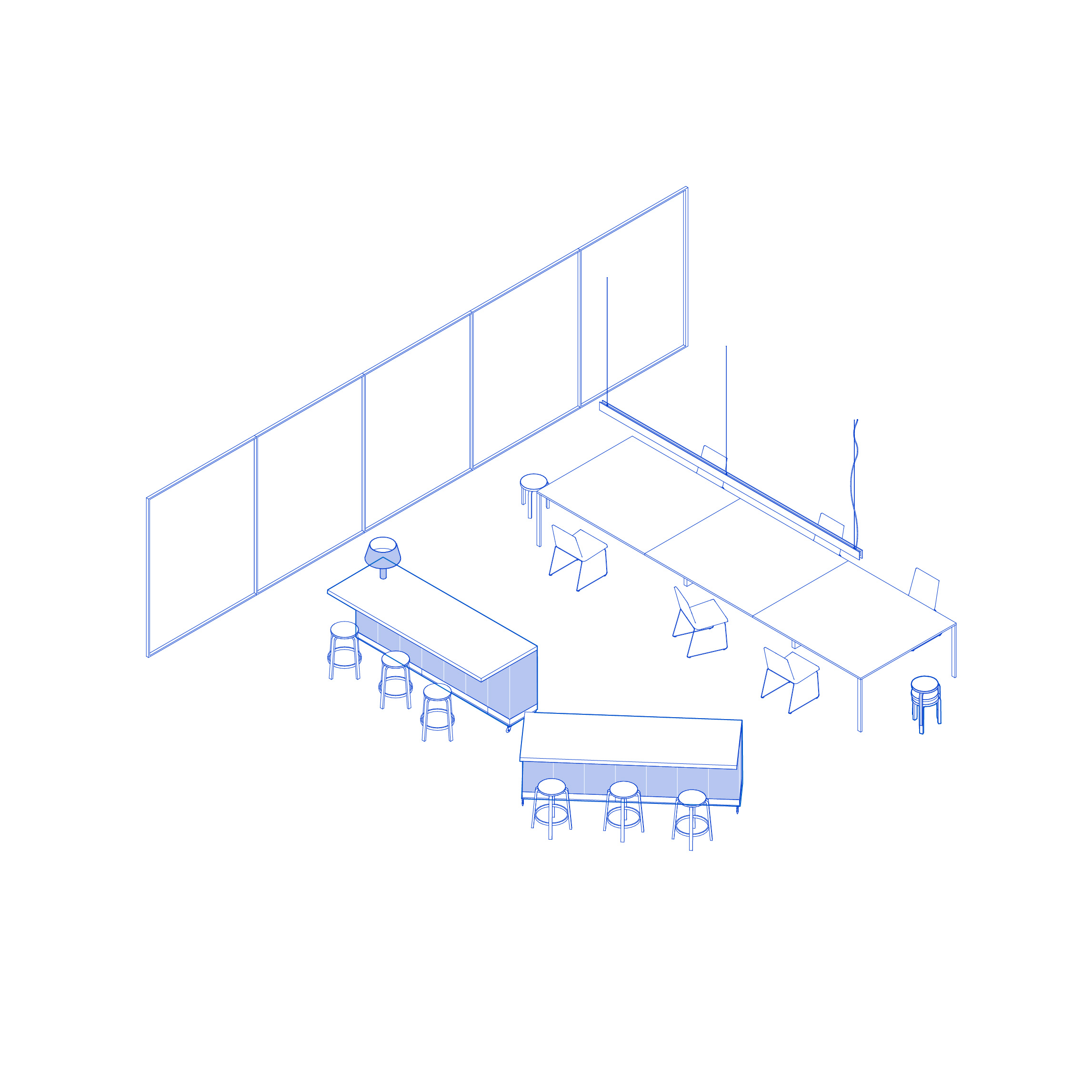
Reconfigurable furniture
Select stackable, foldable, pliable, movable, and modular furniture that can be easily reconfigured to accommodate work-team tasks or support impromptu situations.
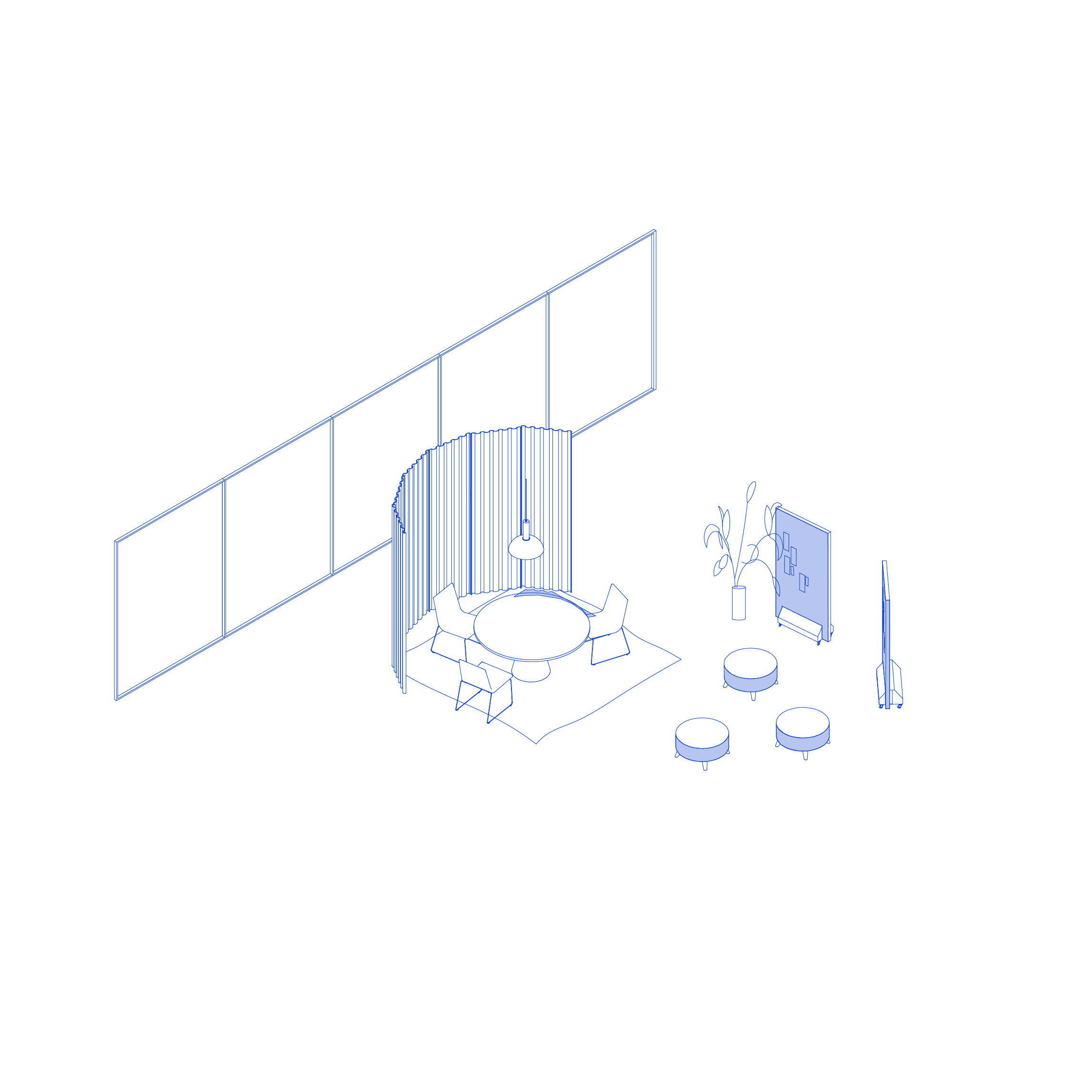
Inspiring motion
Enable spontaneous, forward-thinking, and creative sessions by including low chairs, movable whiteboards, and display cases or shelves for showcasing work-in-process to encourage dialogue
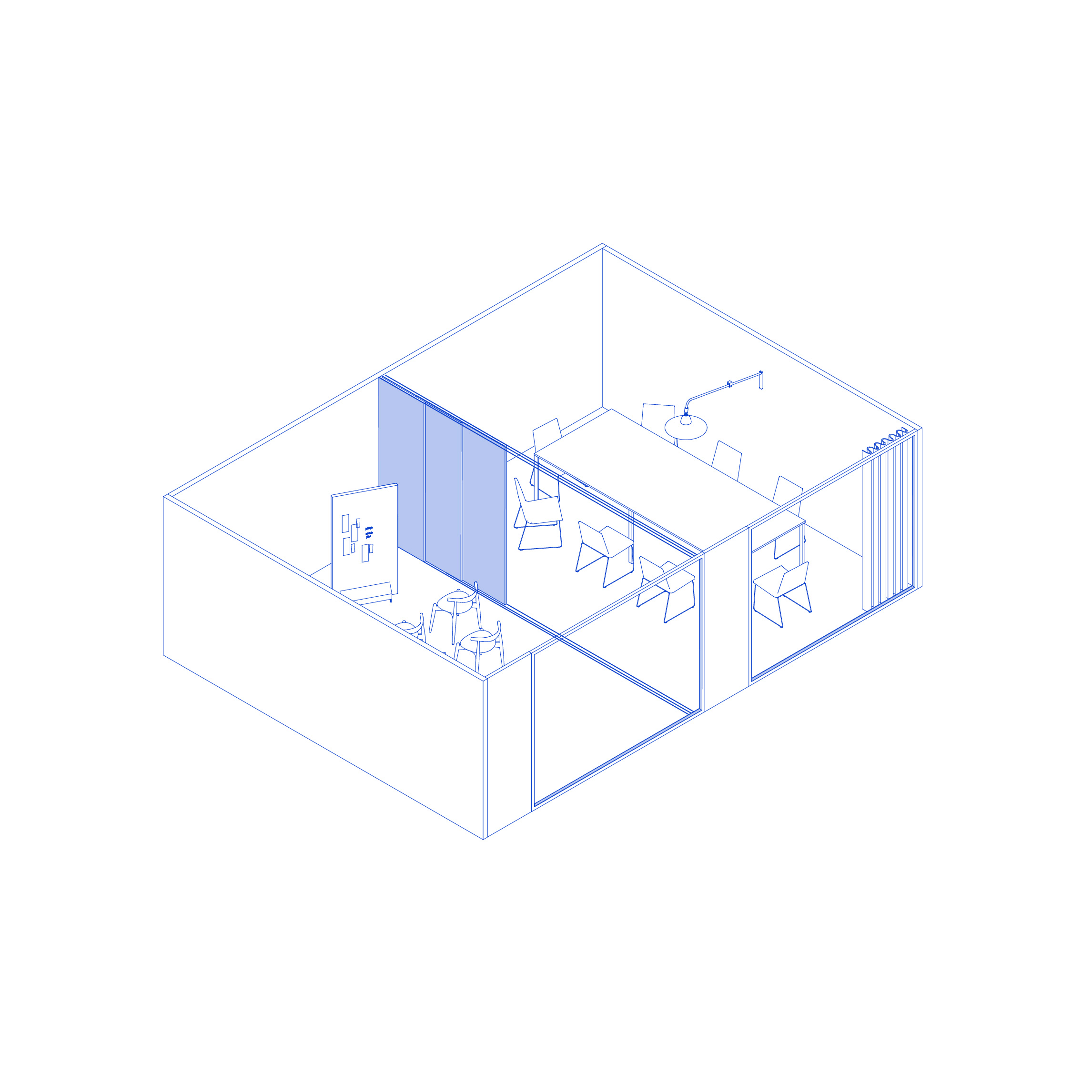
Movable walls
Independent walls provide alternative space arrangements that respond to variable work setting requirements. An extensive use of them is not always the best. Acoustic requirements should be carefully considered.
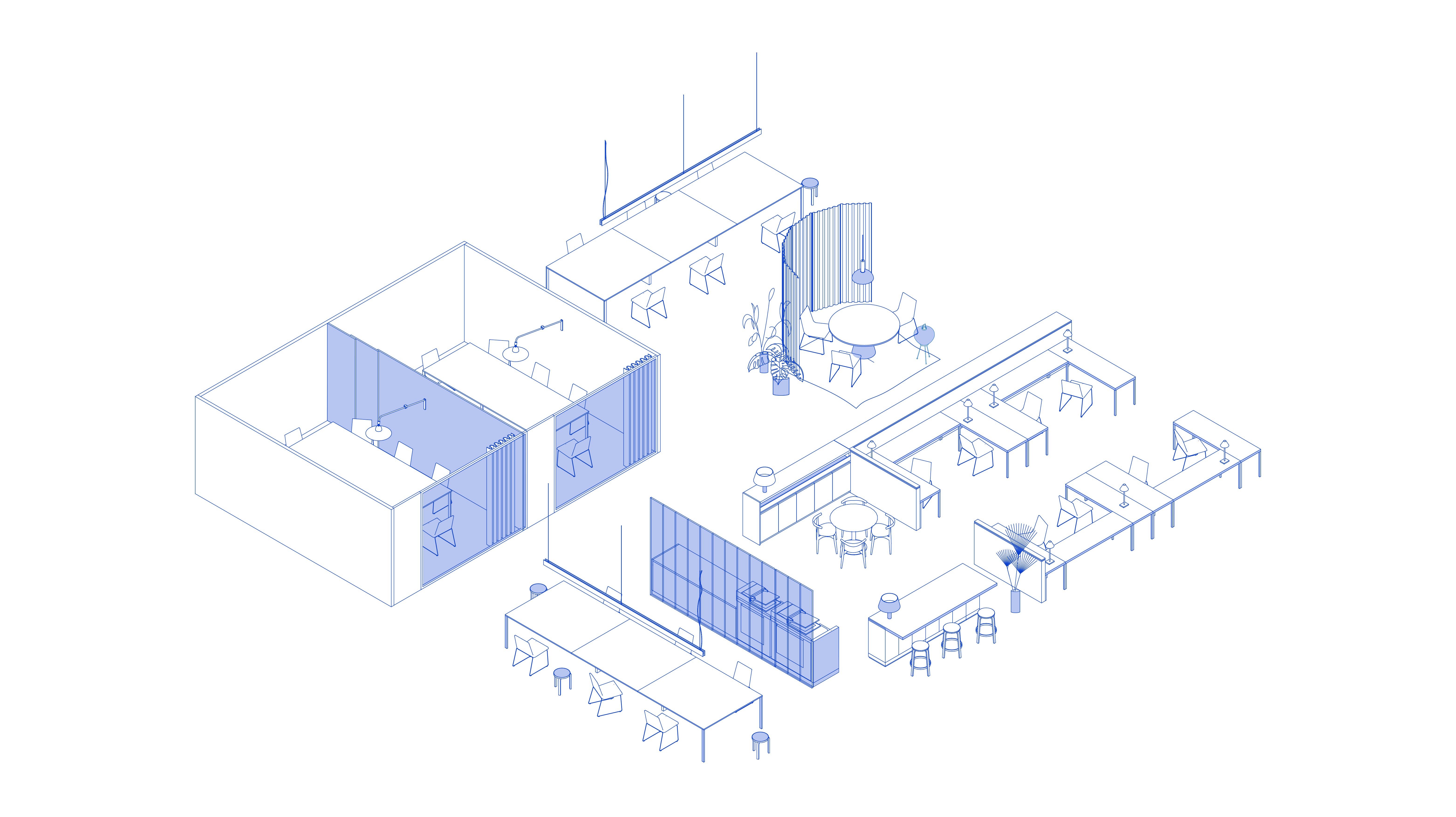
Typology of spaces should reflect Global Estate Measurement (GEM) code and Workplace Strategy definitions. Any placement and location of workstations and other spaces must be driven by the Workplace Strategy.
Key to Designed for flexibility
- Define level of adaptability according to the project priorities, many movable partitions are not always the best solution.
- Think modular for base design elements and infrastructure.
- Choose flexible, customizable, and reconfigurable furniture solutions.