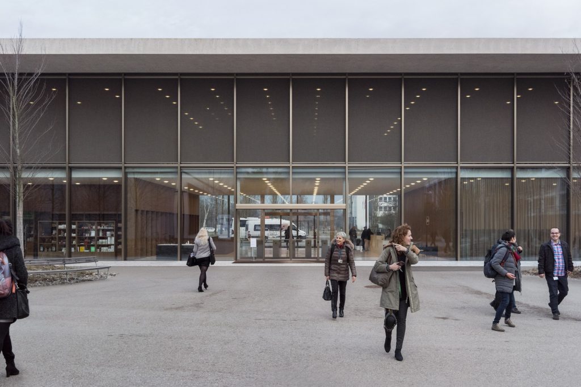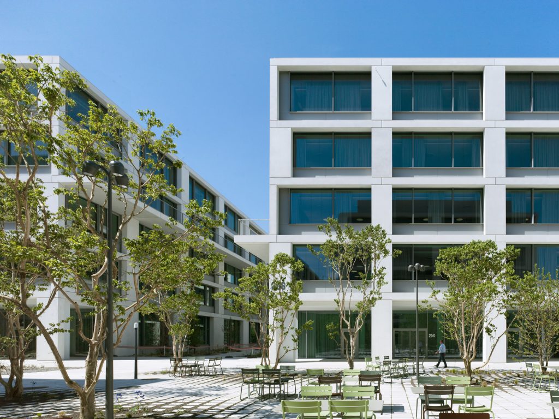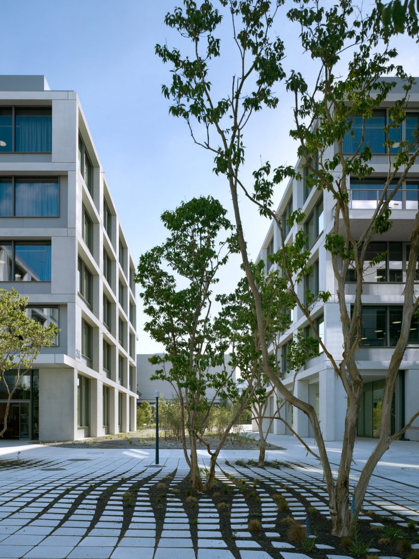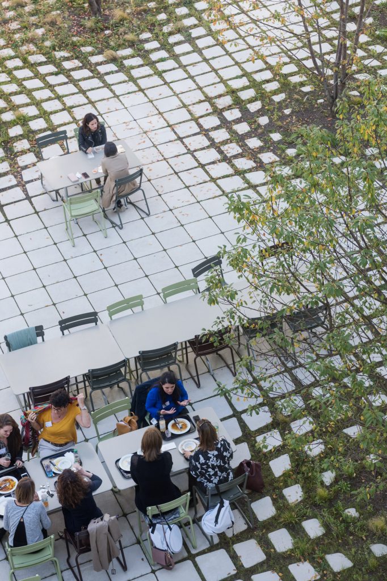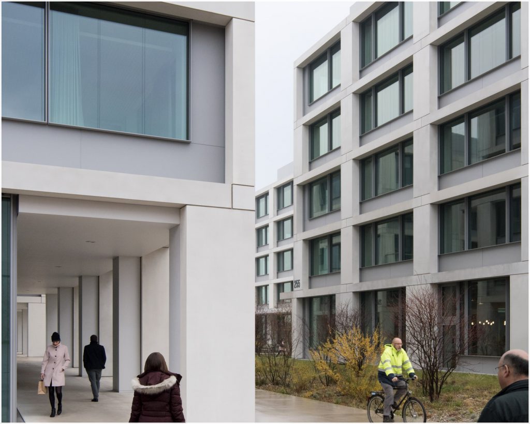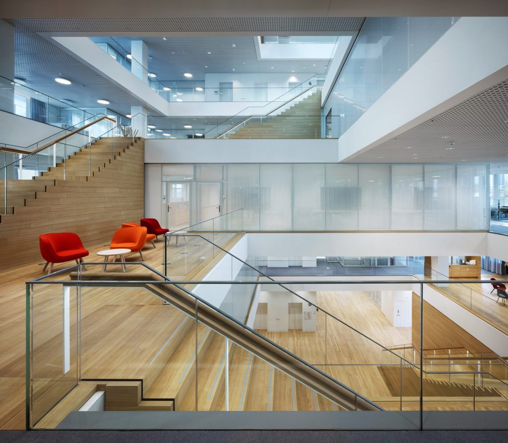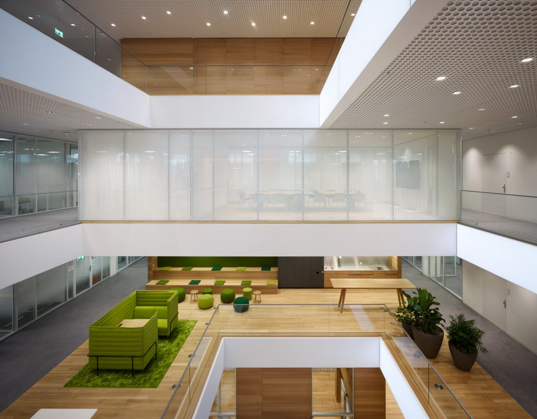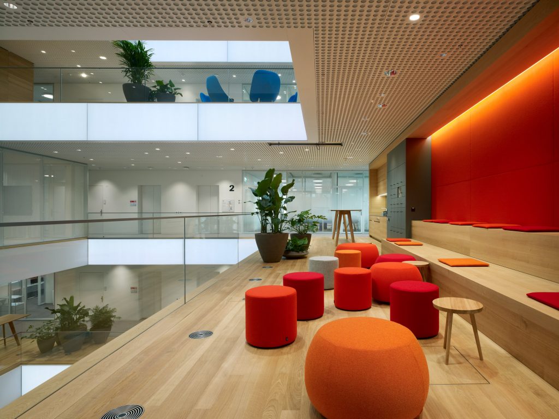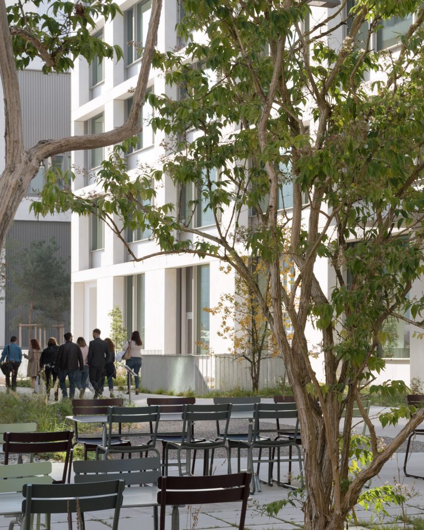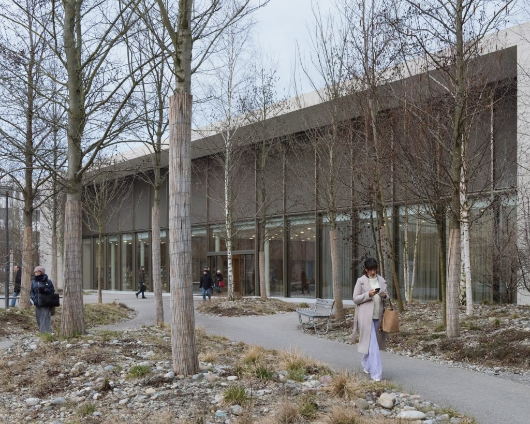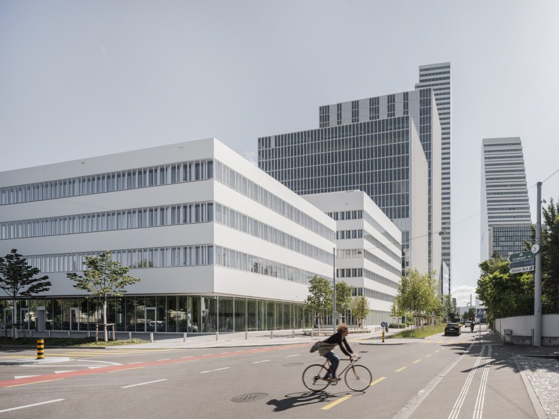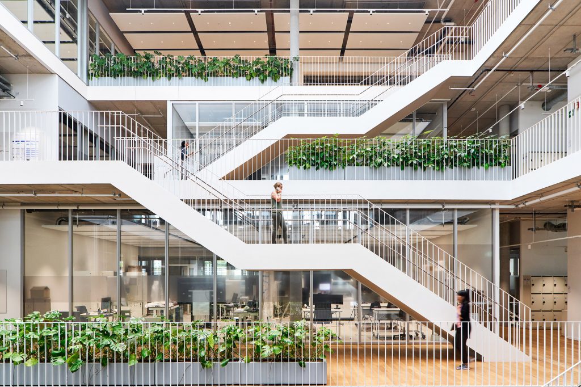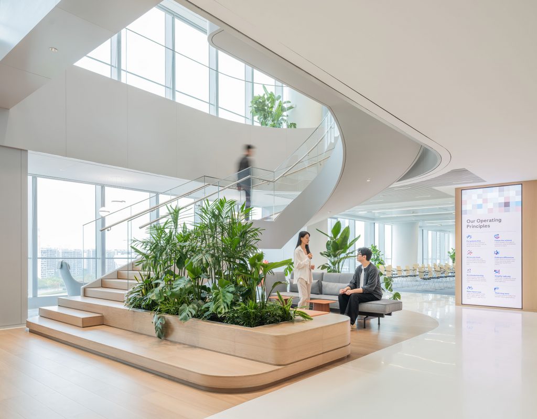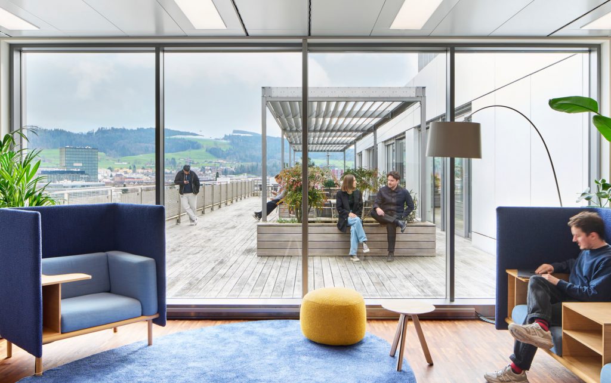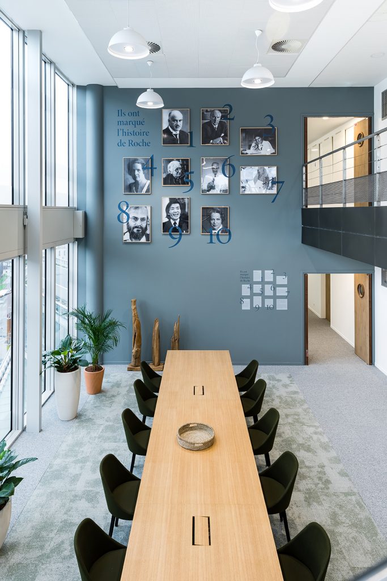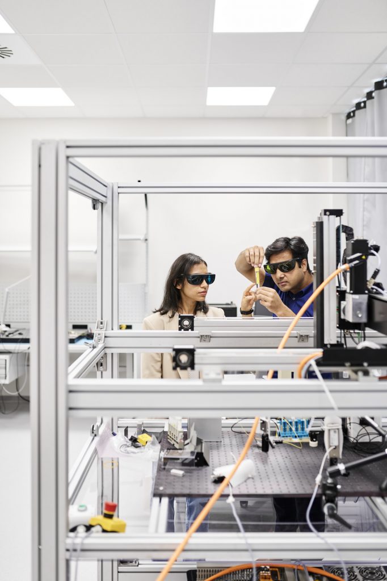Site Kaiseraugsts development, only 15 km form Basel, has been driven by new projects for research and development at Roche Basel site. New buildings erected on strategic land reserve at Kaiseraugst enabled the move of major business units from Basel. This in turn freed up the construction area required for the planed major development projects in Basel.
At Kaiseraugst, the central area became the heart of the site, connecting the east and the west section. This area serves as hub and communication zone, including a reception building, a generous park and an auditorium.
A cluster of new buildings was raised in the East part of the site. Office buildings such as Home for IT, Home for HR including a Learning center, a production building, a central parking and several service buildings. Energy is supplied via the underground tunnel (ELT) connecting the buildings to the site infrastructure.
The main entrance to the site is the multifunctional reception building. Besides visitor management it provides a fitness center, the Roche-Shop, an Italian style café and the emergency management. Visitor parking is located below the reception building and the auditorium building. This building contains 3 auditoriums, a visitor center and a historic exhibition. All buildings feature an elegant, reticent design, high quality materialization with elm wood, terrazzo, concrete and glass generating a generous atmosphere.
The office buildings are dominated by daylight and visual associations. Similar from outside, all four buildings feature a central atrium space with area offsets. These offsets, connected by open staircases, generate an open zone enabling communication. The materialization also for these buildings is warm but reticent. High quality design details, light and oak wood generate inspiring interior spaces.
The buildings are placed according to the site master plan, which defines the footprints for office-, laboratory-, production and infrastructure buildings. It also defines the generous green area between the buildings, including the exclusive use of local plants.
Architect: Nissen Wentzlaff, Basel. 2017-2020
