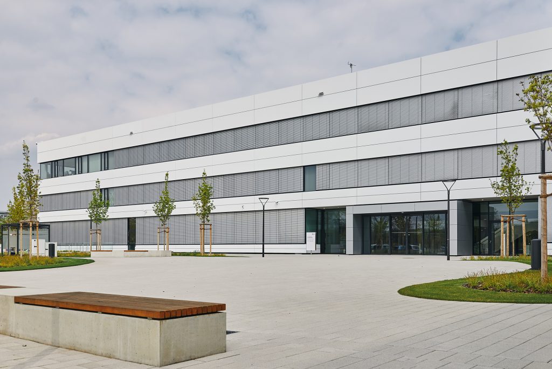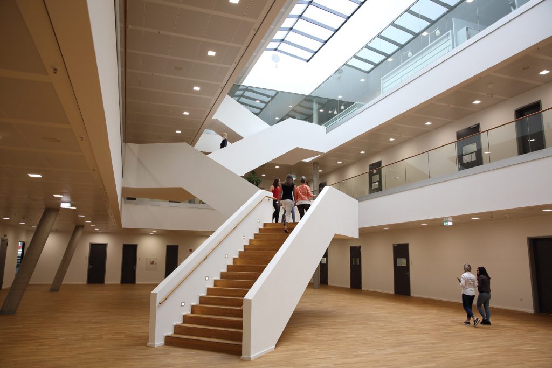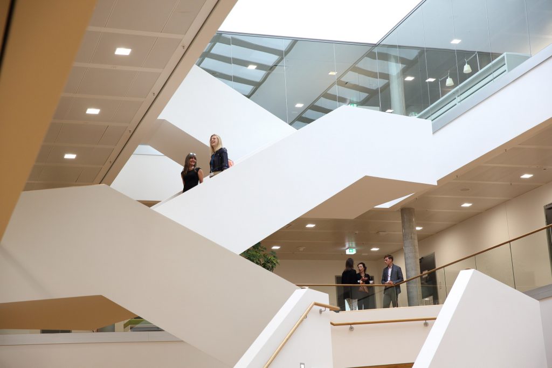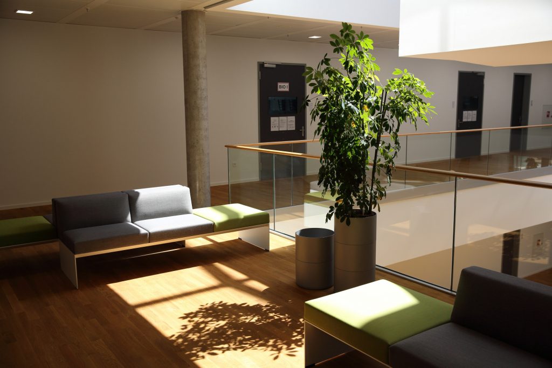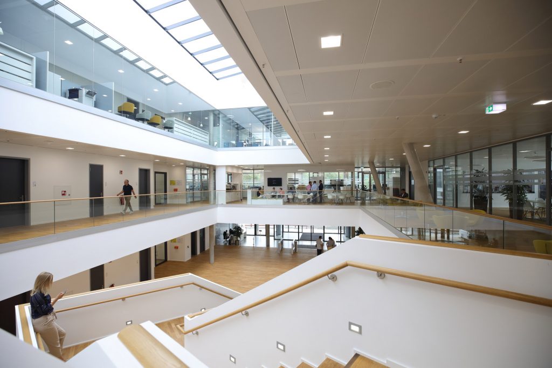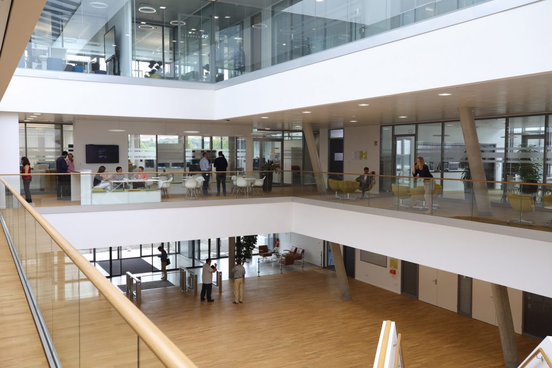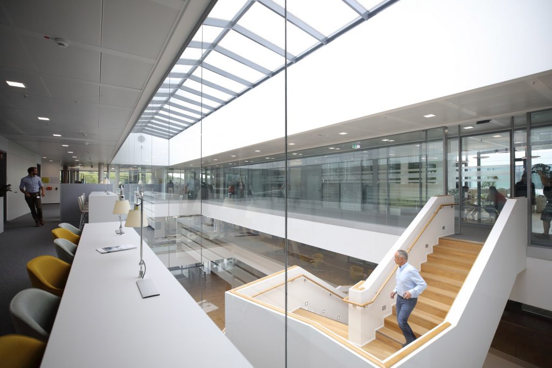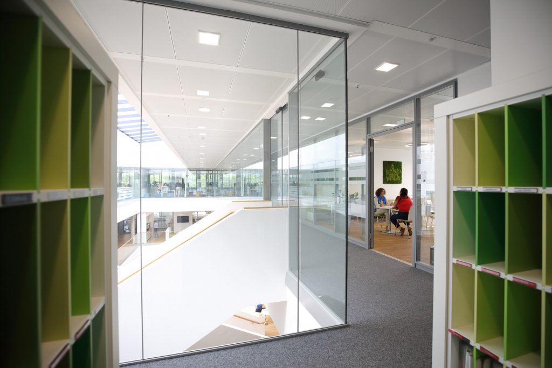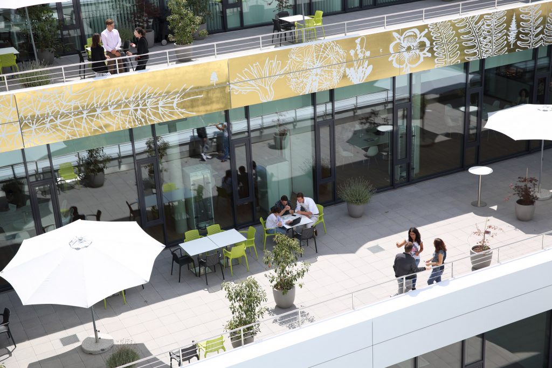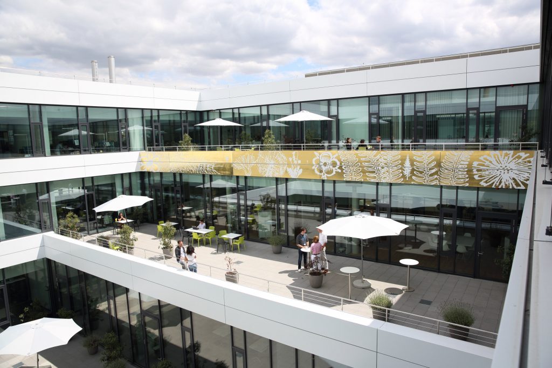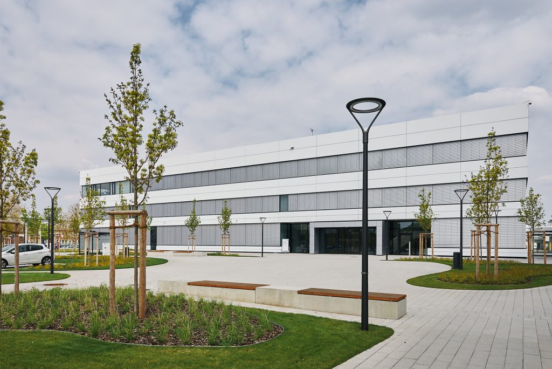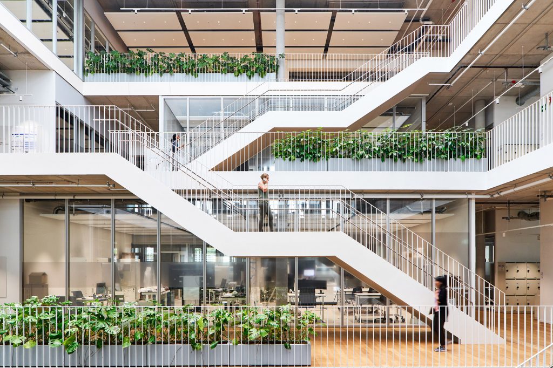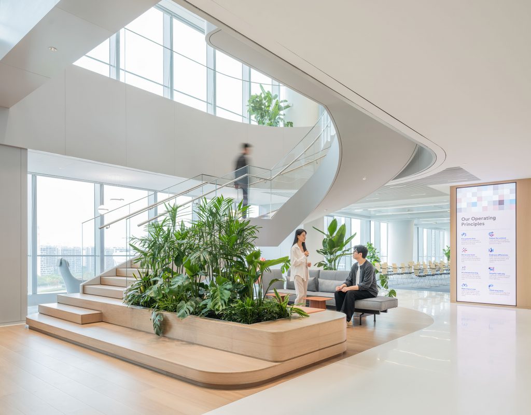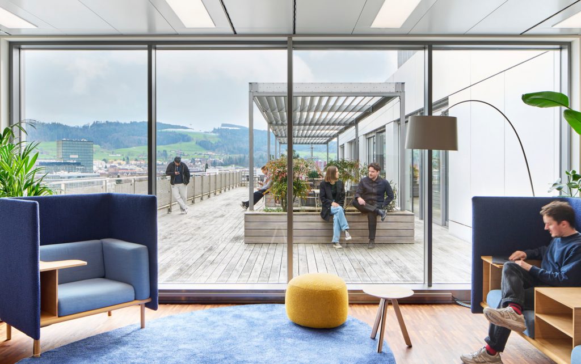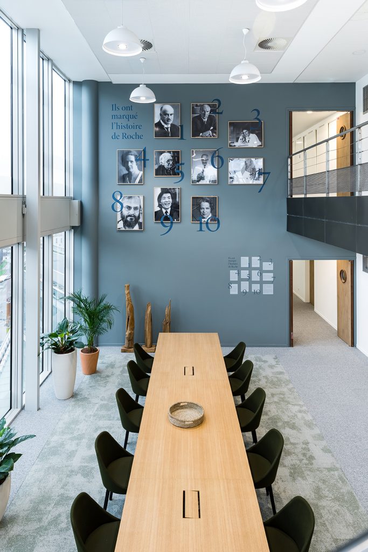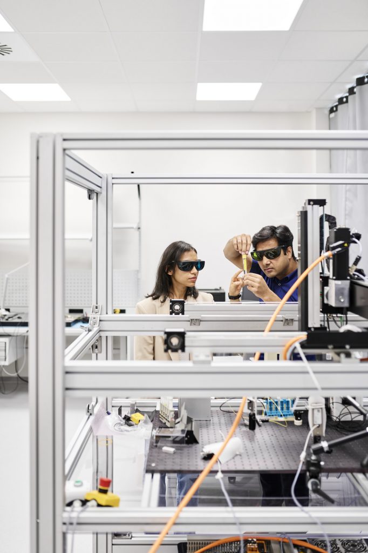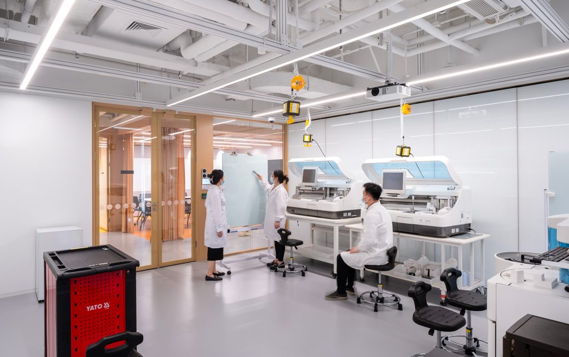In the Open Campus Mannheim (OCM) support center we welcome customers and partners from all over the world. The building is the first at Roche in Mannheim to be located outside the security fence and one of many steps towards the new design of the Open Campus entrance area for the site. Its state-of-the-art facilities and focus on enabling interactive workflows for customers and employees provide guiding principles for future developments at Mannheim’s high-tech campus. Values such as transparency, openness and sustainability are reflected in its architecture and design features.
A wide hall with direct access to event spaces welcomes visitors and distributes them via an open staircase to the different floors. Due to the direct public access to the building, the security concept, deliveries as well as goods receipt were designed for a seamless and non-disruptive flow of people and materials. An open, bright and transparent interior design gives the building a welcoming atmosphere. In addition, the open-office concept creates the framework for a flexible working environment.
The high-tech equipment makes this building a unique addition to the site. It features a virtual and augmented reality lab, a fully automated demonstration lab and flexible training rooms with the latest Roche analysis systems. A high-performance photovoltaic system enables us to support our sustainability goals.
Architect: Allmann Sattler Wappner, Munich. 2019
Art installation: Paul Morrison, 2019
