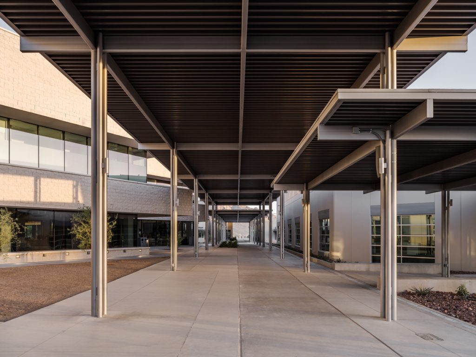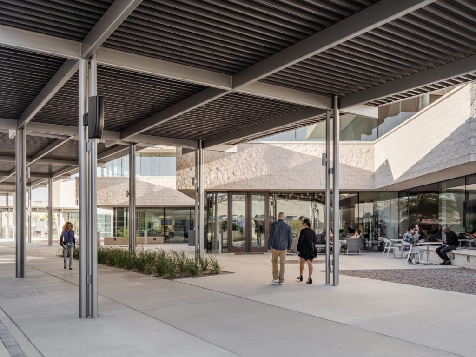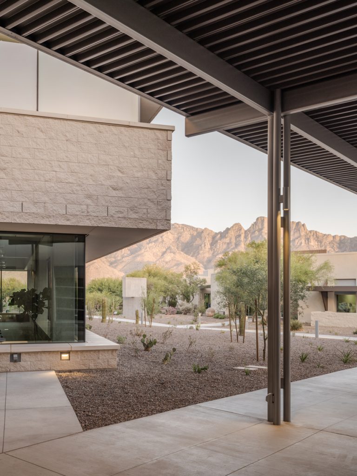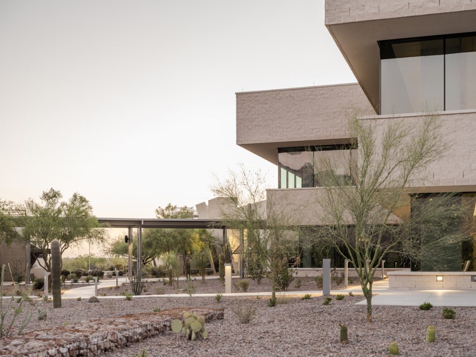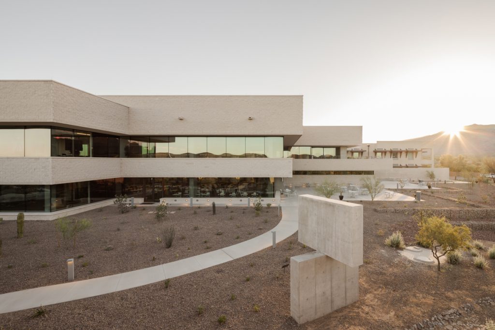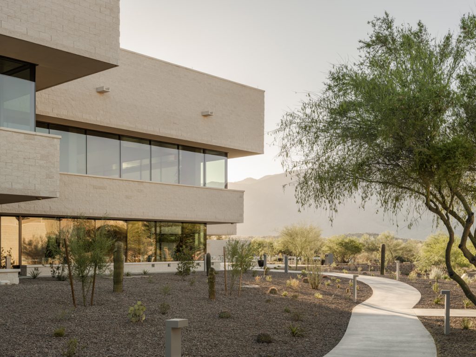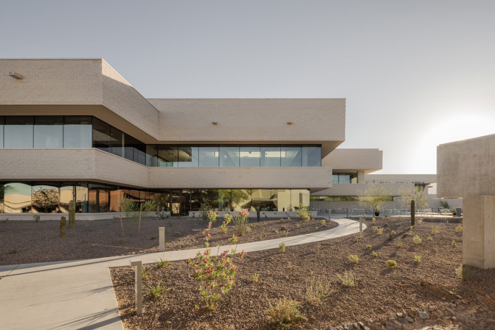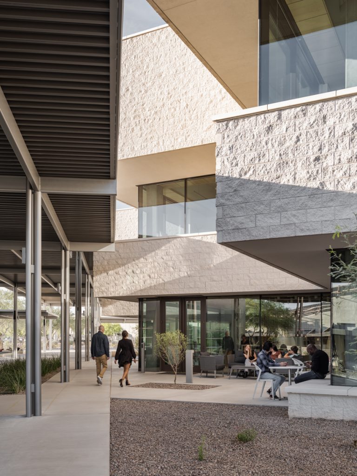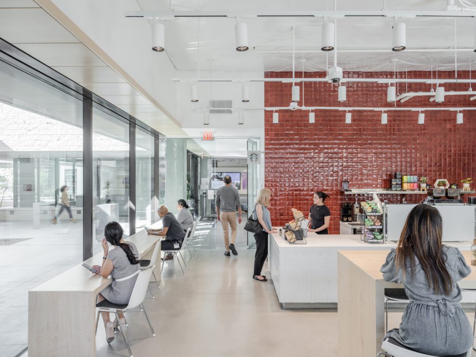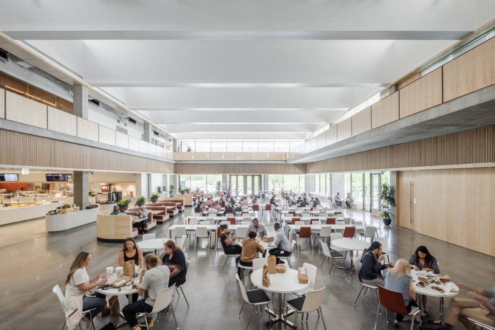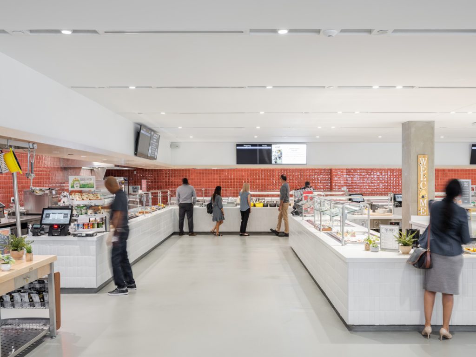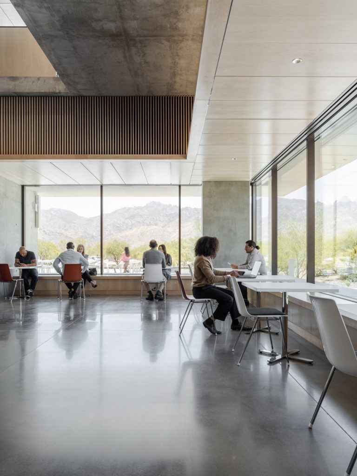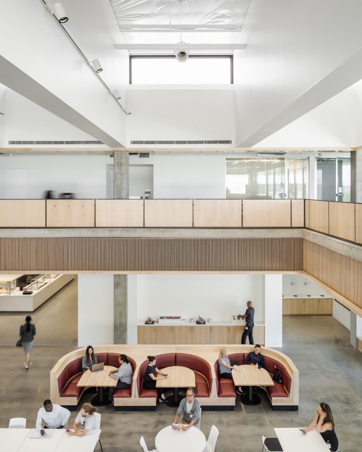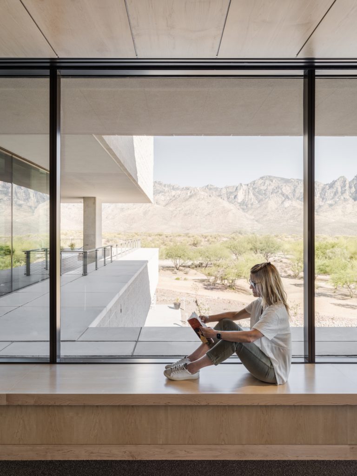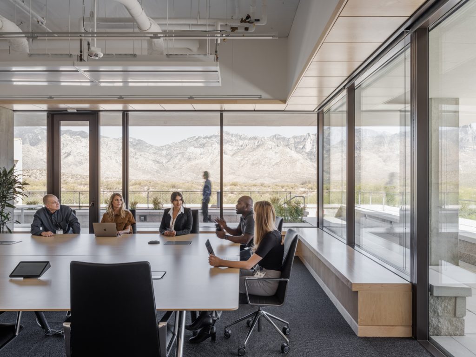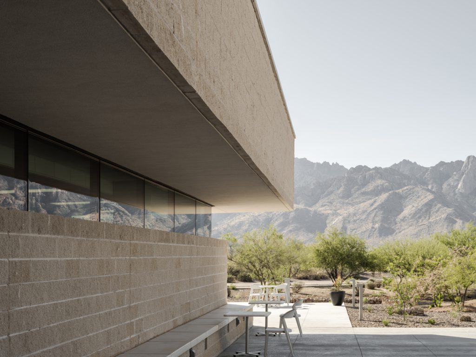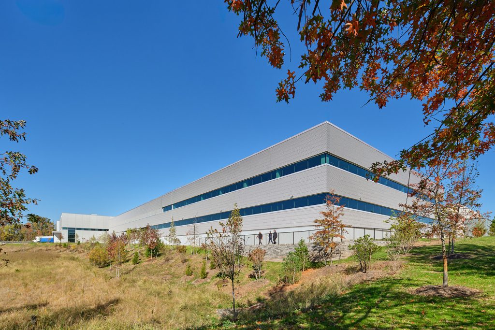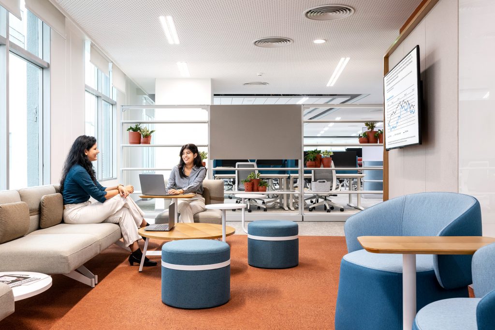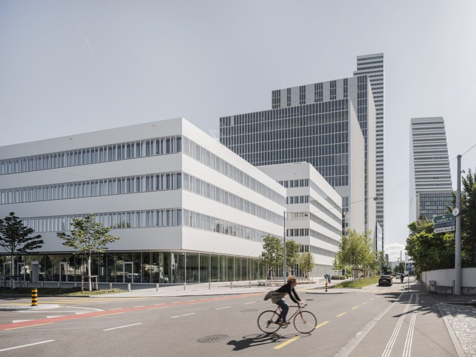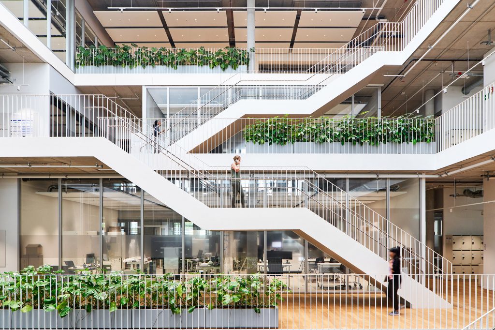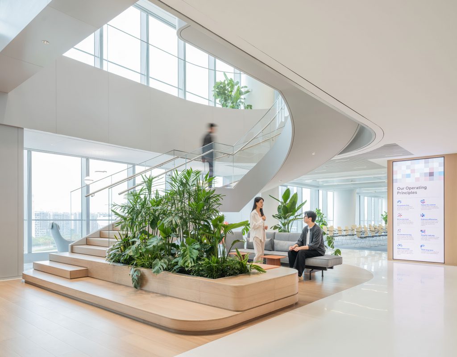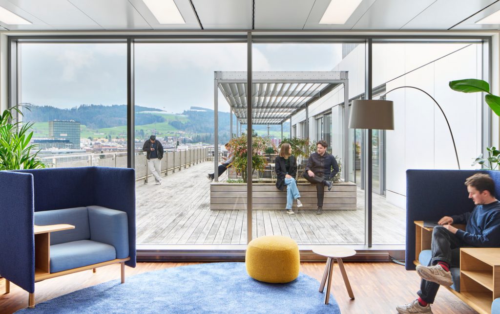The new Forum at Roche Tissue Diagnostics campus in Tucson, Arizona, is the first building to implement the strategies of the site Master Plan, which sets the framework for the campus development, in line with Roche architectural tradition, in a sustainable manner, respecting and integrating the local context to strengthen the site’s identity.
A 4200 m2 2 storey staff amenities building which blends our Swiss-modern design tradition with the pueblo desert vernacular of its Tucson, Arizona setting. The building massing comprises three rectangular volumes of varying heights that are wrapped together in a continuous envelope of creamy, highly textured, locally sourced masonry, with ribbons of high-performance glazing encircling each level. The volumes are shaped to create an angular, stepped façade that not only adds articulation and depth to the spartan exterior, but also acts as a simple yet effective energy use intervention. The tapered overhangs shield the windows just so, allowing an abundance of natural light to flow in throughout the day, while blocking the searing desert heat and glare to reduce both lighting and cooling loads.
The interior design, too, simultaneously nods to the aesthetic of Roche’s home country and the local context, using natural materials to deliver a sense of warm desert minimalism. Polished concrete floors meet precision-cut wood verticals in the form of flat panel balcony surrounds and a variety of gauges of wooden slat wall installations, which rise to meet a stripped-down ceiling punctuated by glowing, semi-opaque skylights. Furnishings and textile flooring feature a multi-textural palette of dusky desert greens and deep greys.
The ground level consists of a lobby and showcase area, which opens into the double height dining hall where users are met with a spectacular view of the Catalina Mountains and the Arroyo Corridor. In addition to a variety of seating options, the space features a stage and screen for special events and all-hands meetings and flows out onto a spacious sun-drenched patio. The dining hall is flanked by the cafeteria servery and kitchen to one side, and two large conference rooms on the other. Upstairs, ample informal seating pods provide the perfect spot for a quick meeting or quiet moment. This pre-function area is lined on one side with windows and views onto the dramatic mountainscape, with an overlook onto the dining hall below on the other. Conference rooms, wellness centre, and fitness centre occupy the rest of the floor.
Architect: ZGF, Los Angeles & Portland, 2022
Art installation: Olivier Mosset
