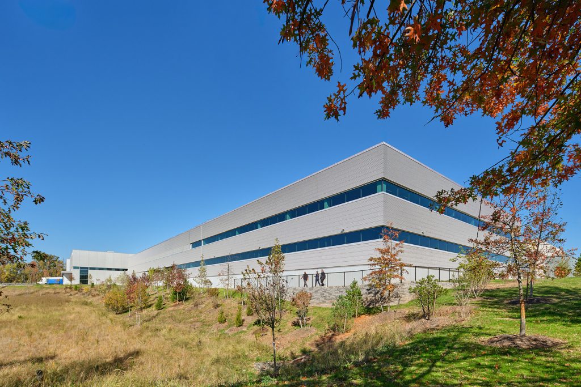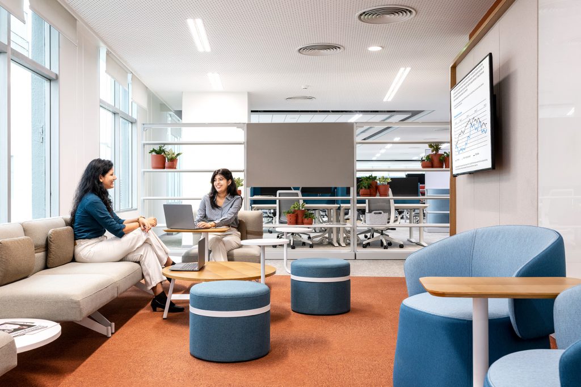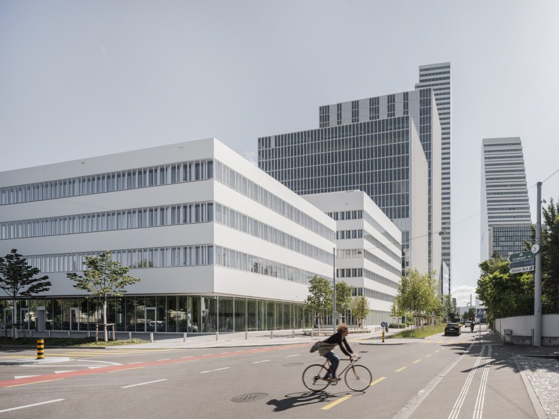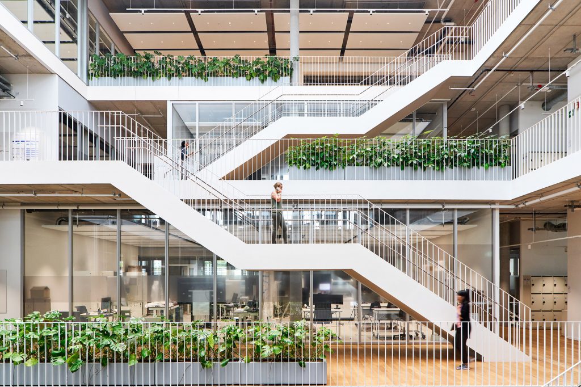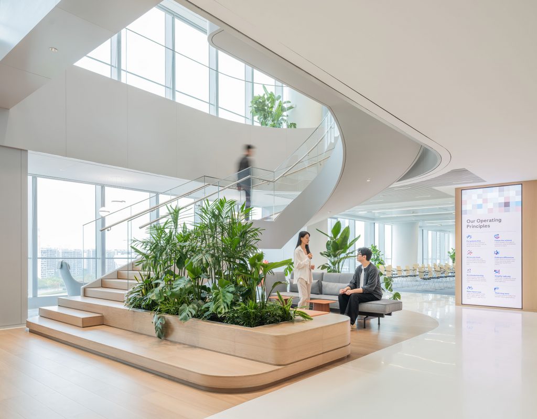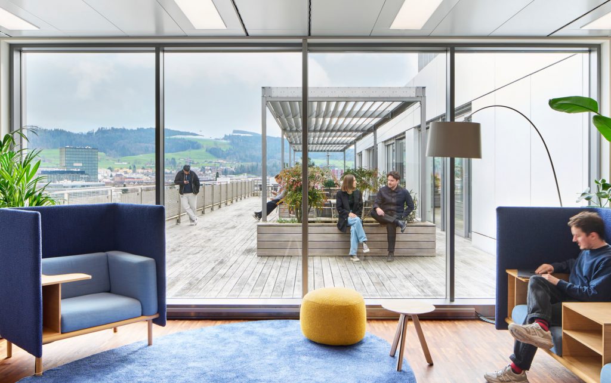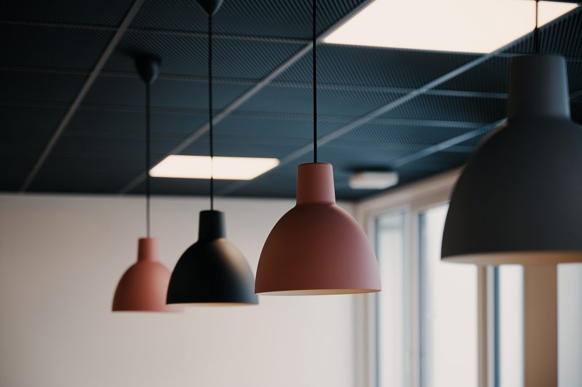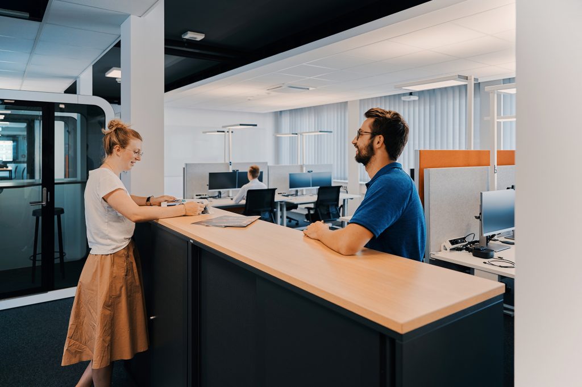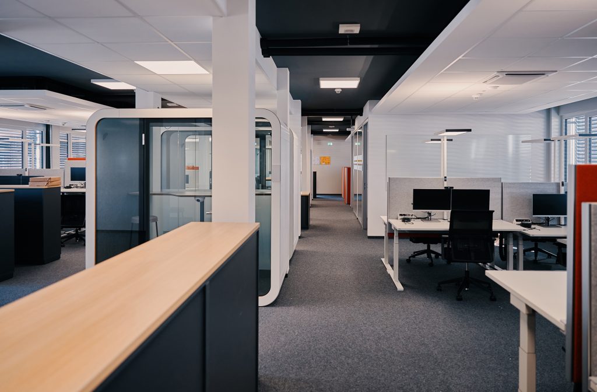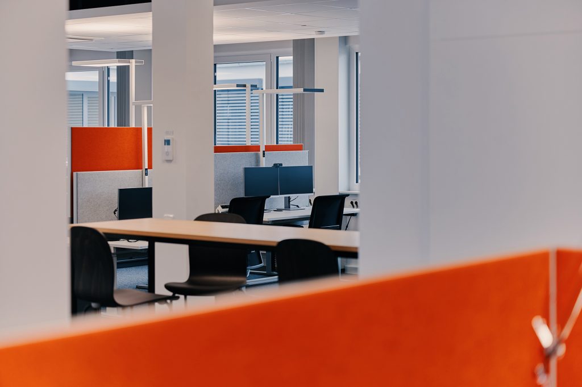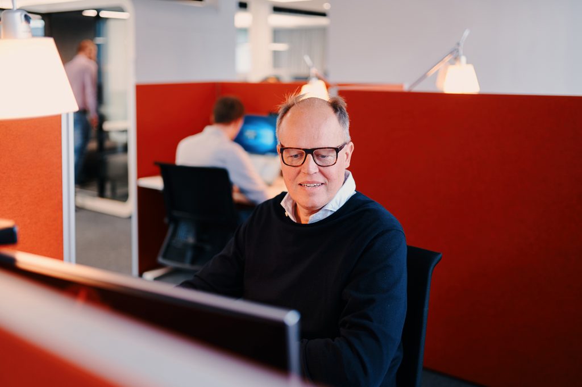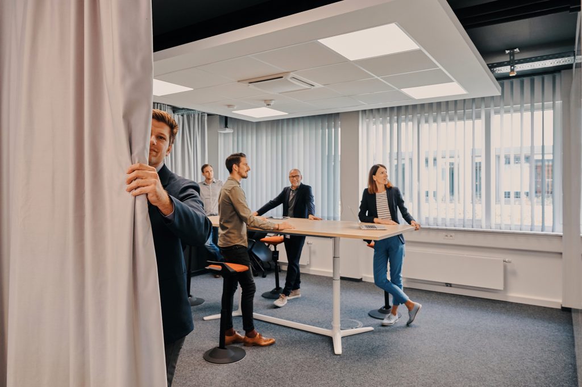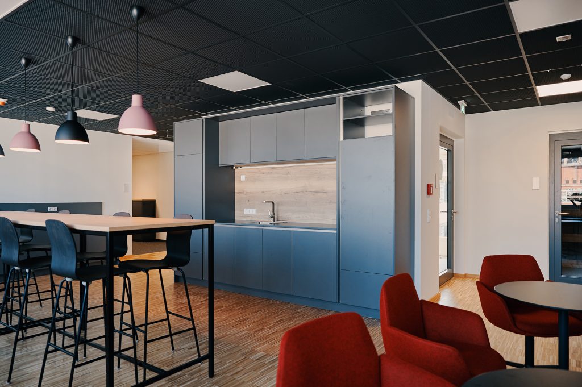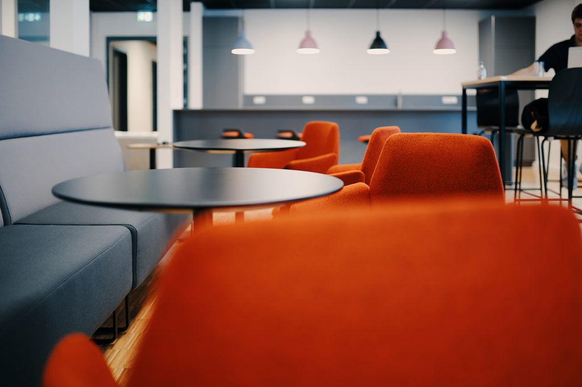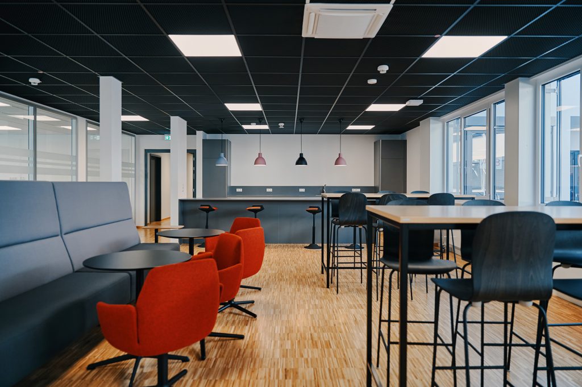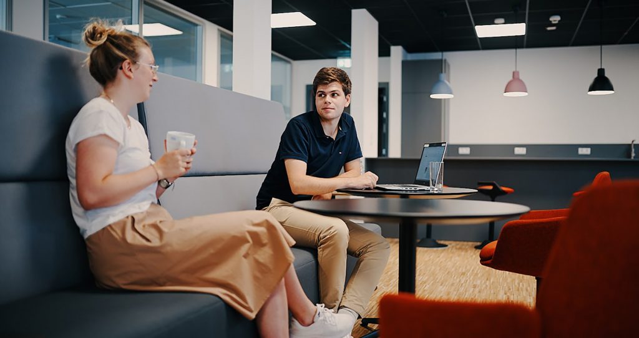Flexible Modular Office in Mannheim, Germany
The Flexible Modular Office building at site Mannheim was assembled in a record breaking 2.5 weeks. Consisting of 135 modules, the three story building is home to 11 NewWork office neighborhoods and one conference zone. With the H-shaped outer shell of the building in place by late February of 2020, fit-out was completed after four months and not even Corona could stop the dedicated handymen and professionals.
The neighborhood layout follows activity-based working principles. Three distinct zones with a maximum of 12 workstations and library desks provide the functional foundation of each neighborhood. Supported by state-of-the-art IT and meeting equipment, users have the flexibility to move between workstations and different space types depending on their activities. These space types range from think tanks, laptop bars, team tables and a variety of formal and informal meeting environments, and are strategically placed in the open space setting of each neighborhood to support collaboration as well as focused work.
A color palette inspired by local natural and architectural landscapes, such as the baroque buildings of the Mannheim downtown core, create a neutral, warm, comfortable and homogeneous neighborhood environment. Black and anthracite metal is used as an accent for specific interior details in structural elements (e.g. ceiling) or on furniture to reflect the city’s industrial heritage. Combinations of soft textile fabrics such as light grey acoustic curtains and warm materials such as plywood, create a welcoming setting. Furniture shapes find inspiration in local pavements and curve lines, and are used to create a dynamic atmosphere of the communication spaces.
