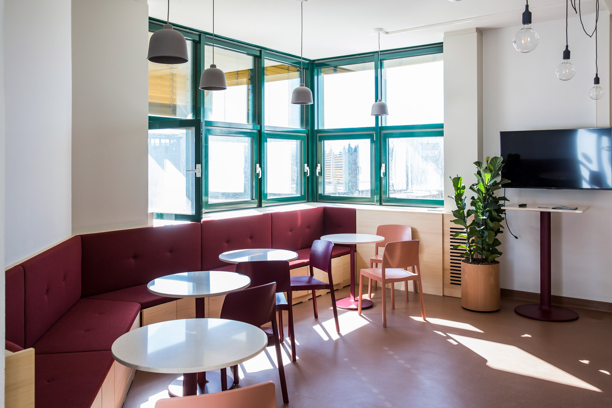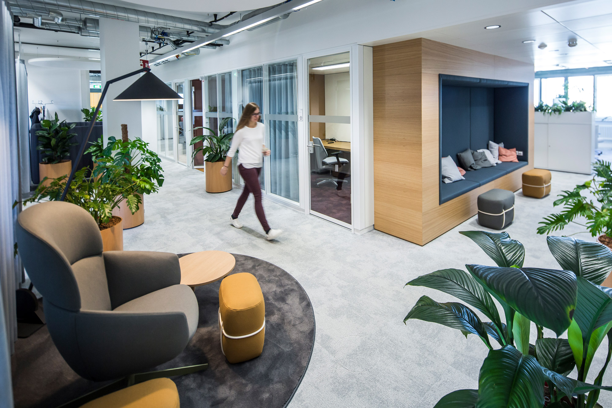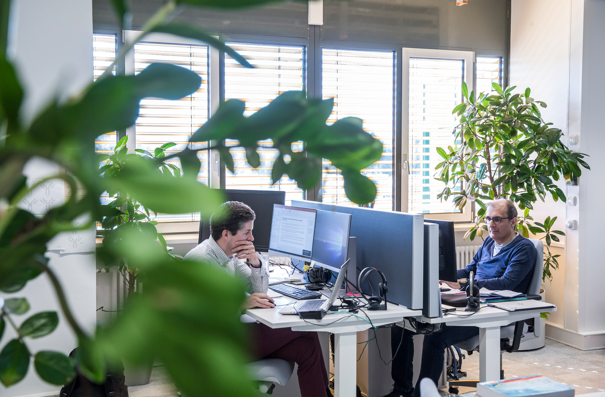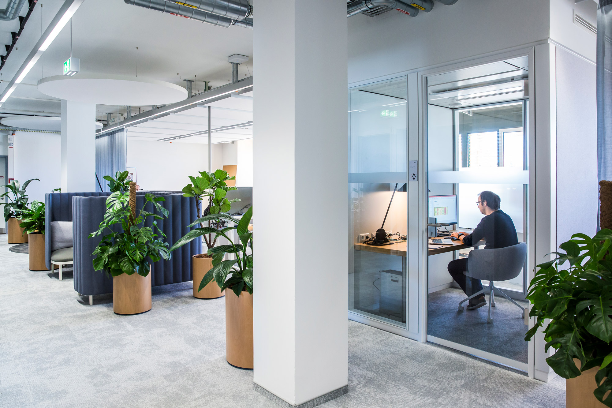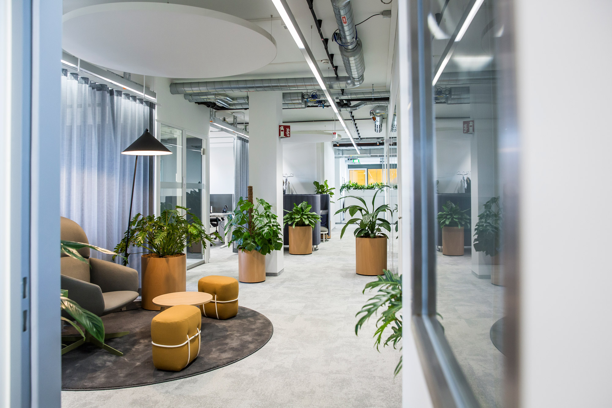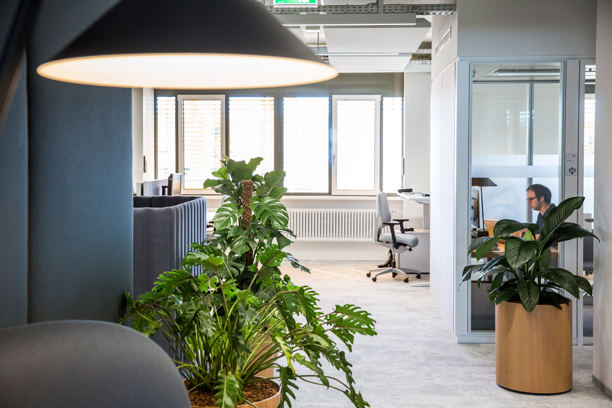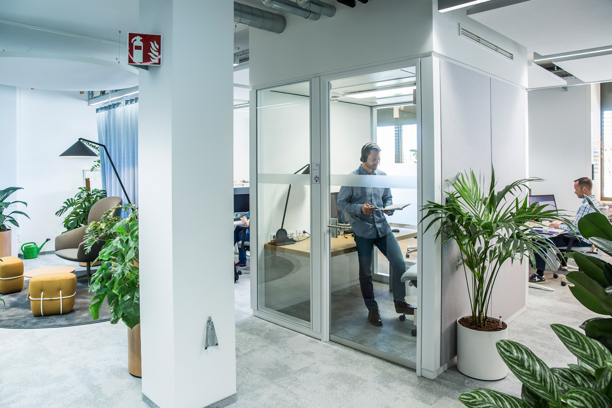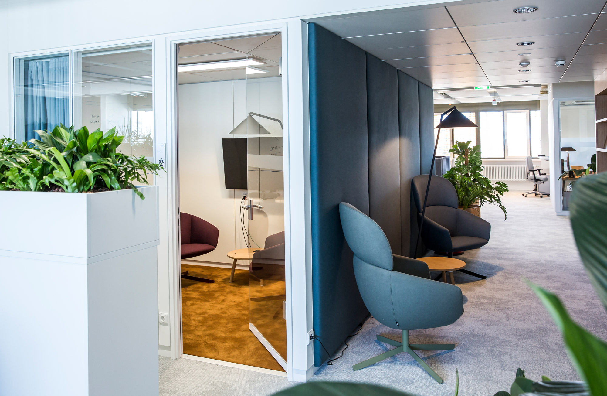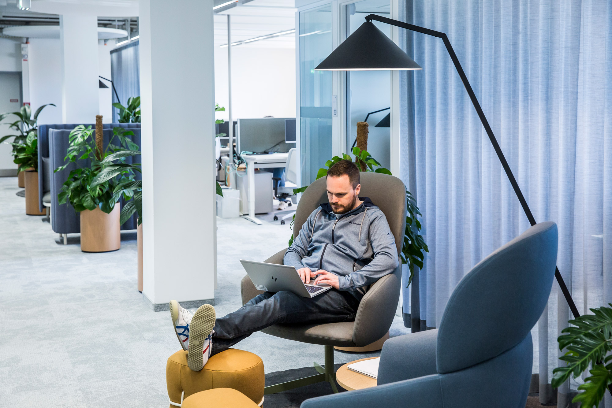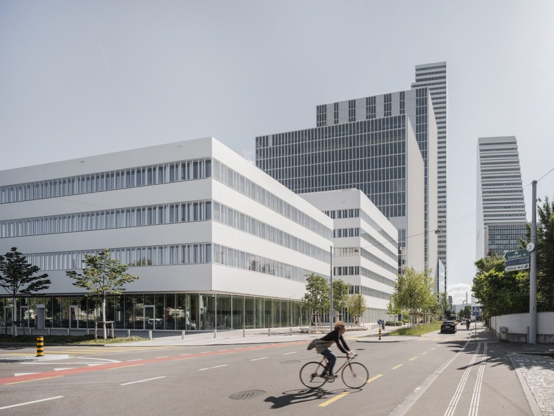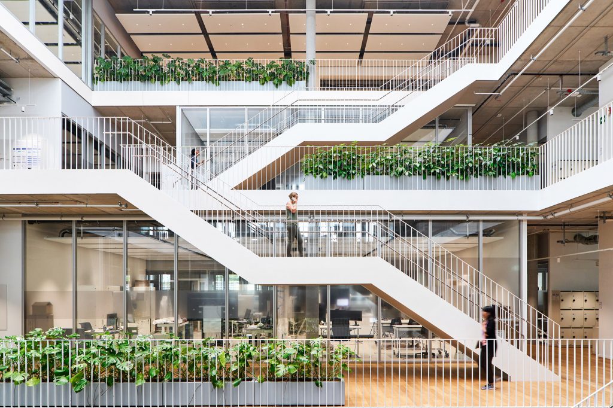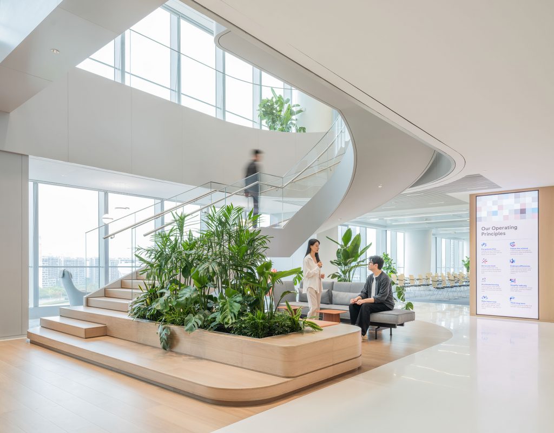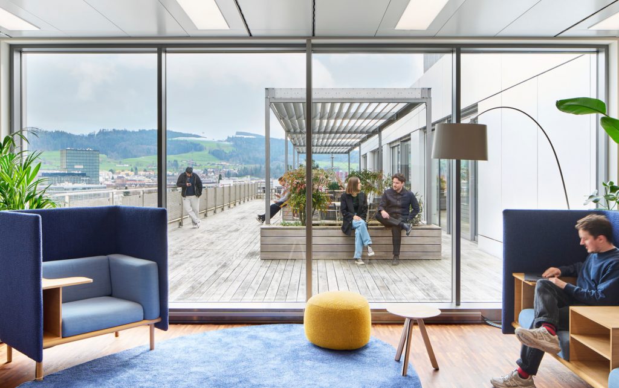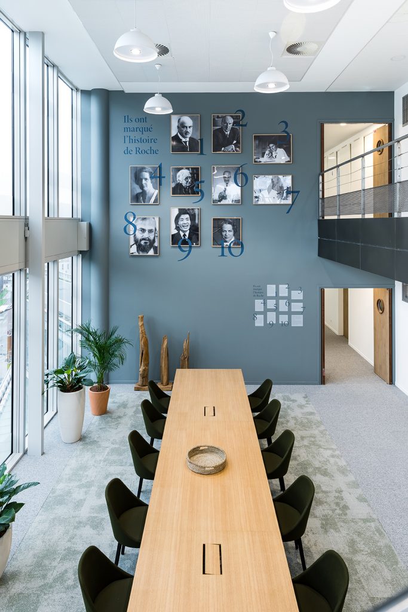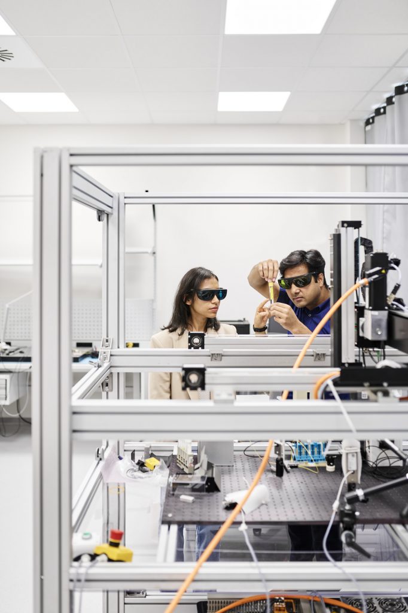As part of the lifecycle of a research building (first-time occupancy in 1987), the laboratory levels were completely gutted and redesigned with a modern, flexible layout. The individual offices of the group leaders were previously distributed between the laboratories. As part of the redesign, these office spaces were combined in a so-called “One pRED Office” for 60 employees.
Two years earlier, a pilot area was converted for 15 group leader in the neighboring building.
Workplace Strategy was used to determine the working methods and thus the needs of the various departments. In order to get more security regarding the type and number of meeting rooms, the conducted meetings were logged over a longer period of time. The evaluation of the programming coincided both with the actual discussions held and with the experiences of the pilot groups.
The area is divided into concentrated, quiet work areas and louder, more communicative zones by a communication brace in the middle. This zoning is also reflected in the colourfulness of the areas. The inner meeting zone appears in warmer colours, the adjacent workplaces are deliberately reservedly neutral in design.
The users moved in in January. The first feedback after 3 months is mainly positive. A first lessons learnt is planned for summer this year.
Architect, interior design: HENN, Munich. 2019
