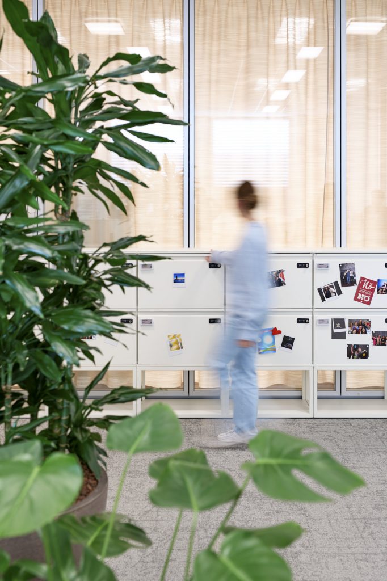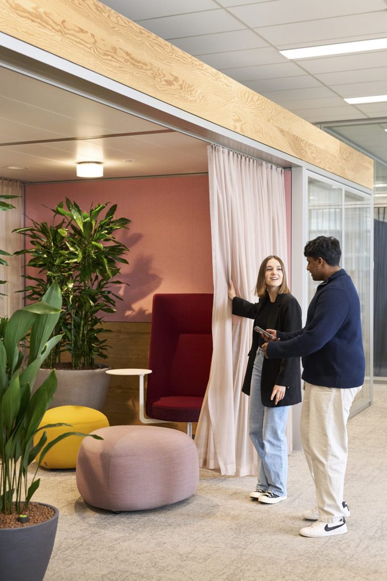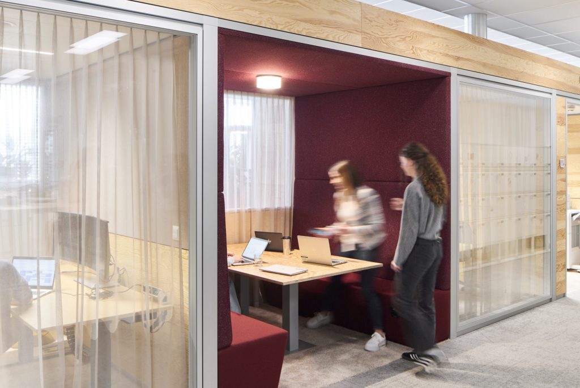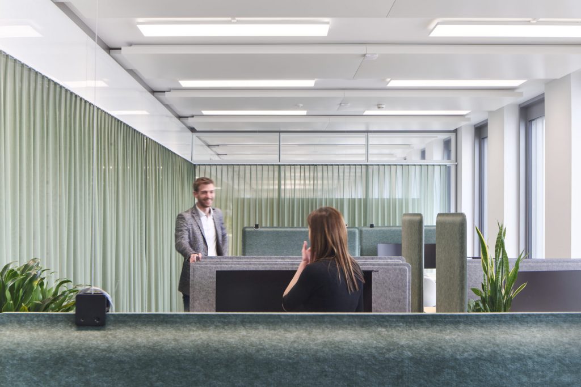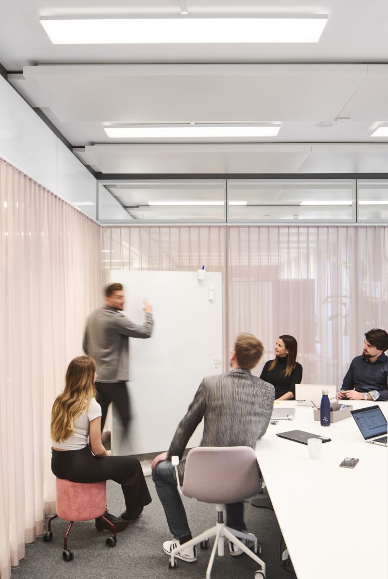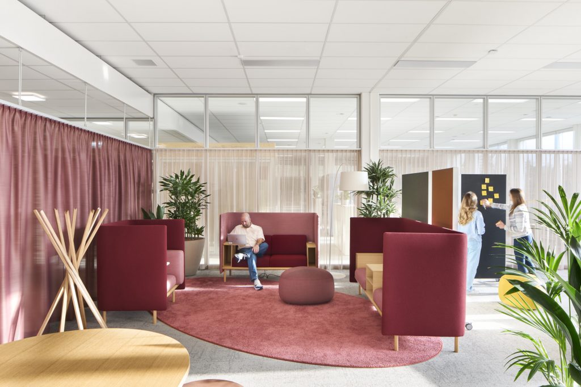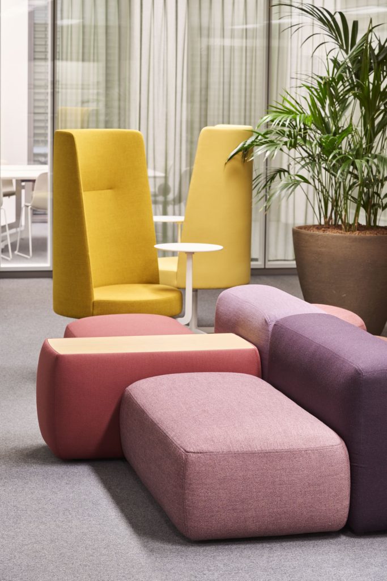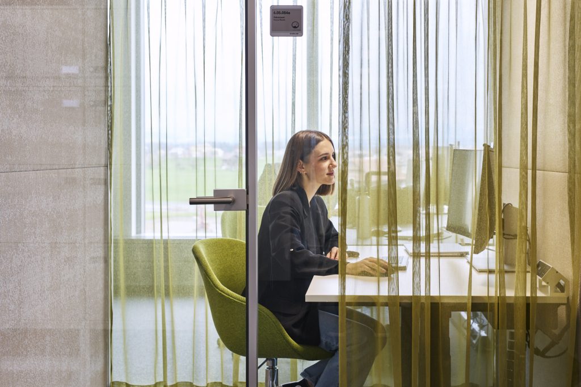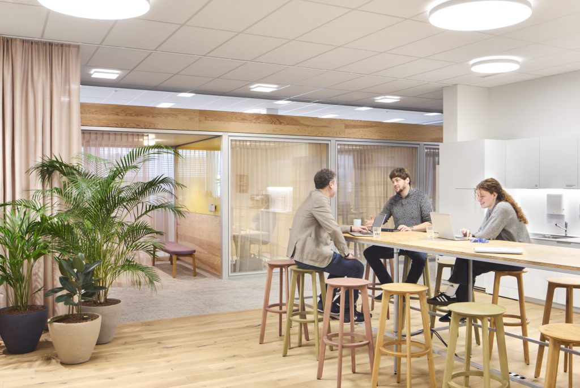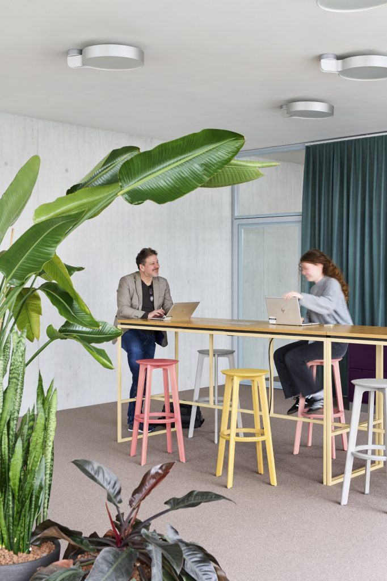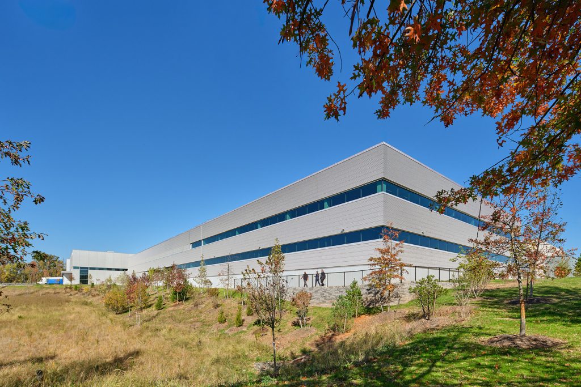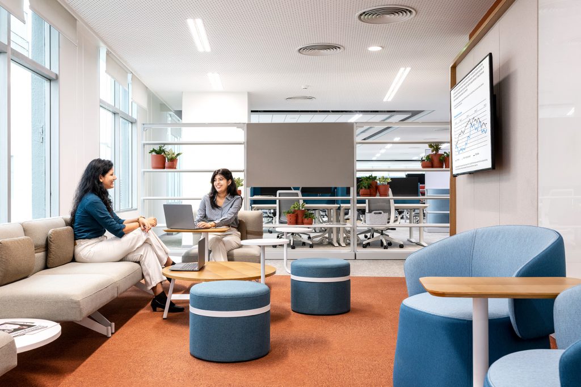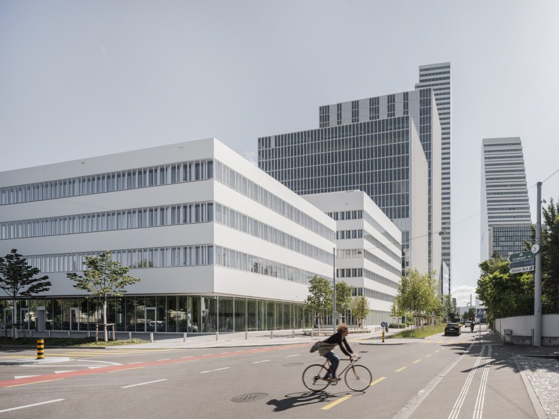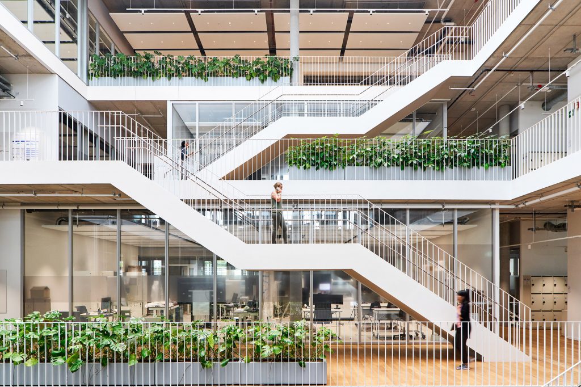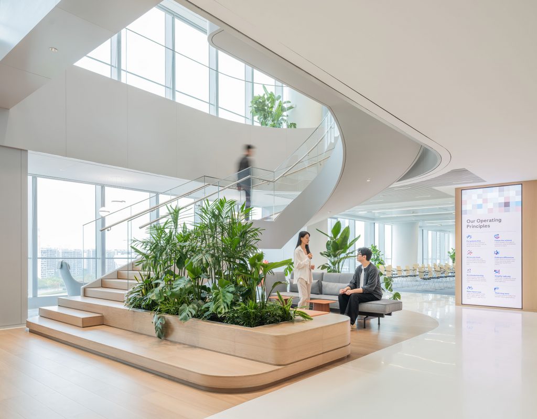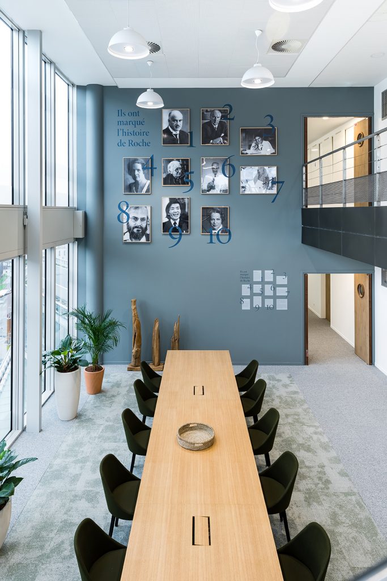Roche Diagnostics International is located in the typical Swiss pre-Alpine landscape of gentle rolling hills and lakes, with mountains in the background. The site contains a mix of office buildings, R&D laboratories and operations facilities and offers a great place to work. Over the past years, most office areas spread over six buildings have been transformed into a flexible activity-based working concept called ‘WorkSmartRDI’. Today, the work environment in the individual buildings present themselves as a harmonious whole with uniform quality, attractive design and a versatile mix of work zones. With the refit, additional capacity has been created by delivering flexible shared workplaces in the current building portfolio and allowing for some reduction of rented space in the vicinity of the site. Employees now benefit from a consistent room quality that promotes higher satisfaction and productivity.
One of the guiding design principles from the Strategic Master Plan Rotkreuz is the ‘interlace of contrasts’. This placemaking concept builds on the notable contrasts of the typical pure and cubic Roche architecture with the natural, lush surrounding landscape. Now, also in the buildings, this design principle delivers a new contrast between the functional, minimal Roche corporate architecture vocabulary and the Swiss conviviality with warmth and textures in the interior workspaces. Natural materials and greenery, and an individual colour palette for each building based on diverse local landscape characteristics (for example a summer alpine meadow or a valley in autumn) contribute to create different atmospheres per building.
WorkSmartRDI has merged the different activities of the employees with the existing functions and architecture of the building. The strategic decision, to only carry out coarser interventions if necessary, underscores the sustainable approach for the refurbishment. Next to a range of work settings for individual and focussed work, there are areas created for collaborative work, informal meetings and creative processes. These areas are equipped with flexible furnishings and comfortable lounge furniture and are located to benefit most from the beautiful views outside.
Architects: ATP Innsbruck, 2024
