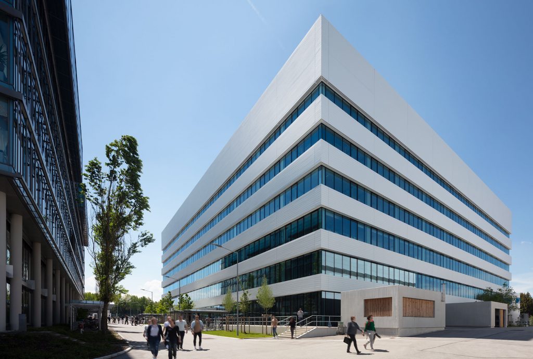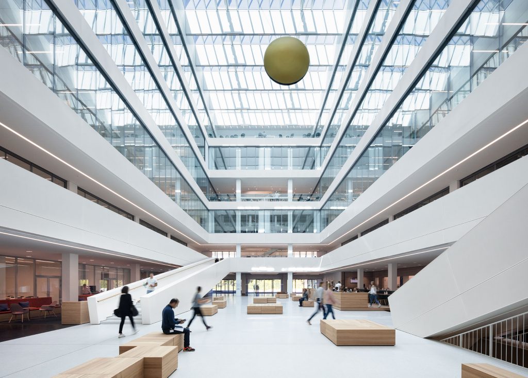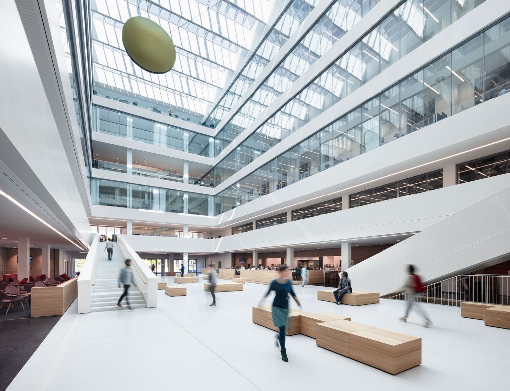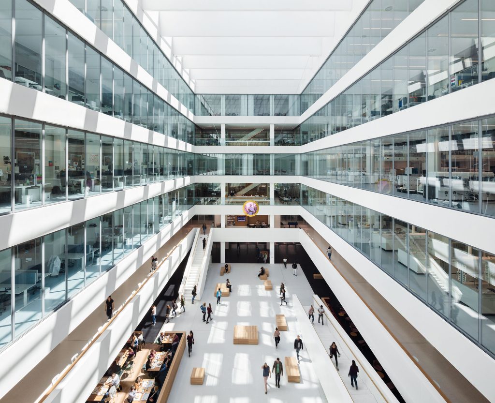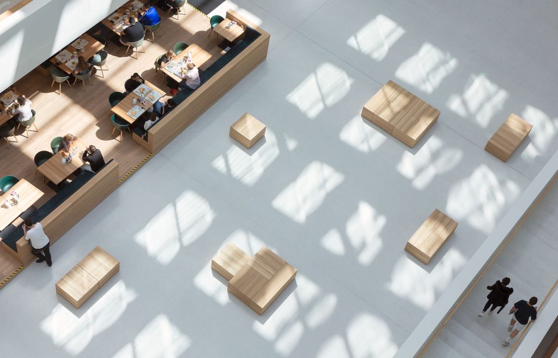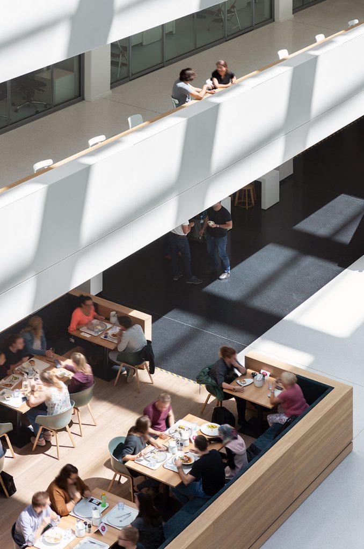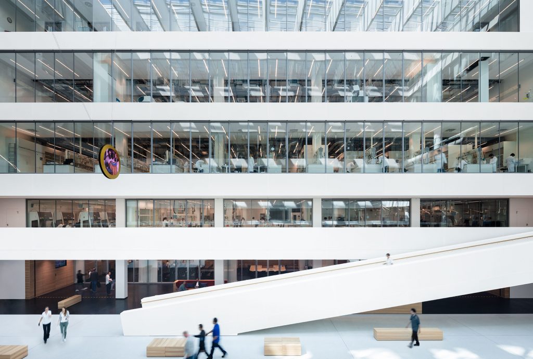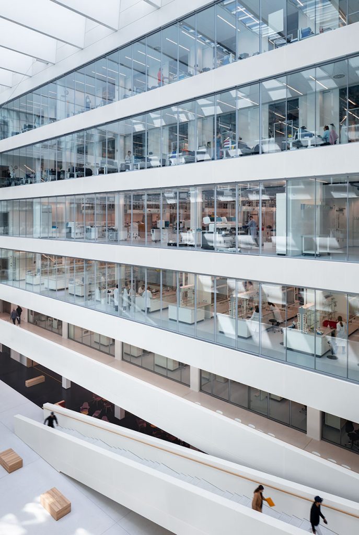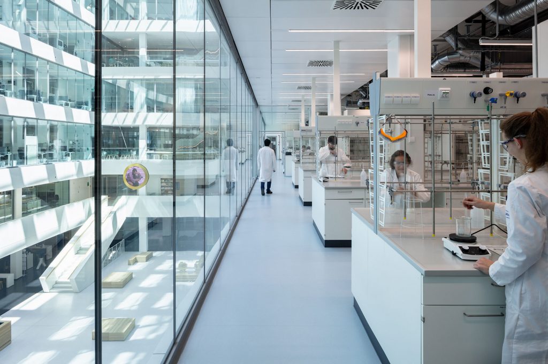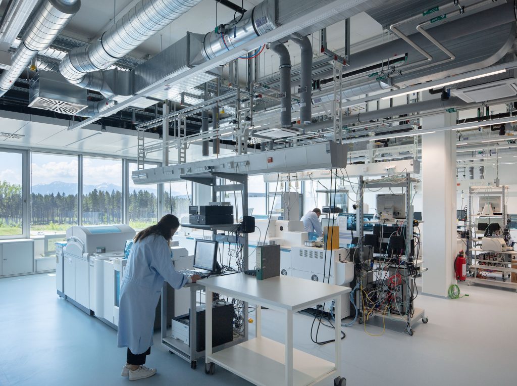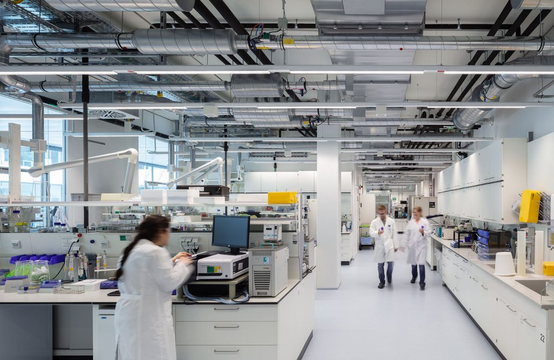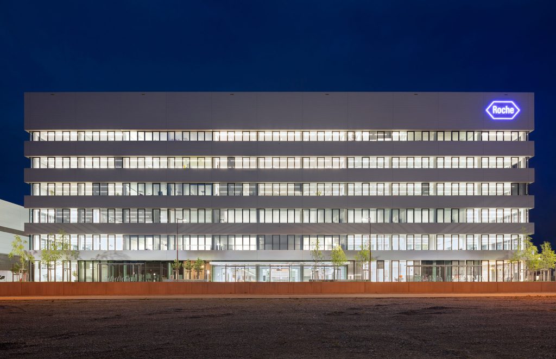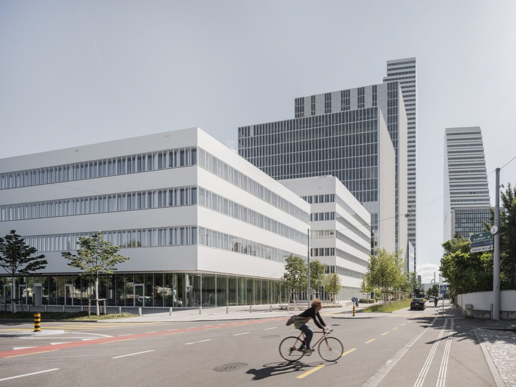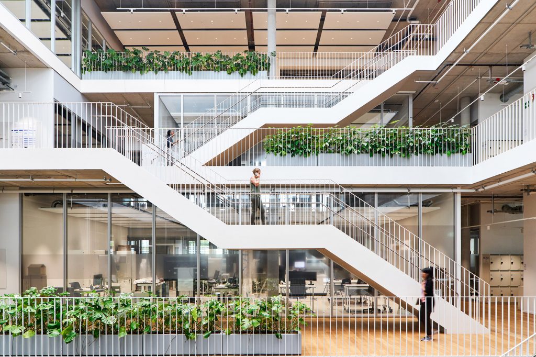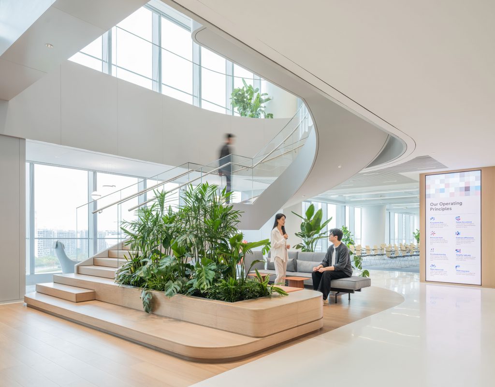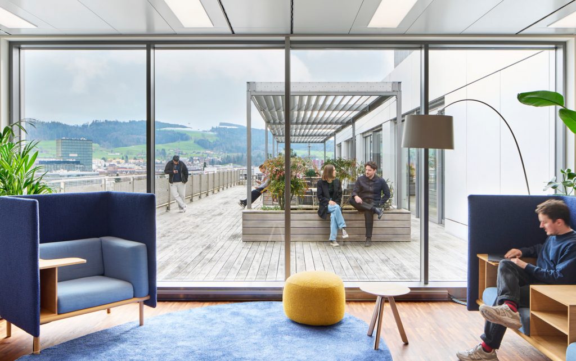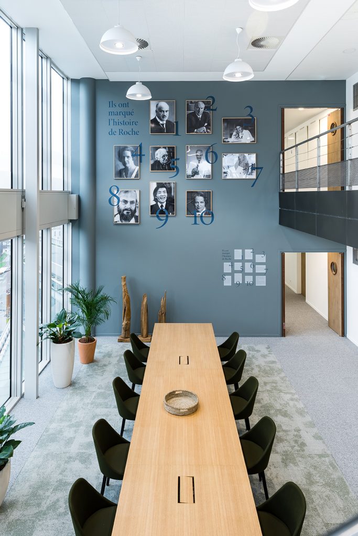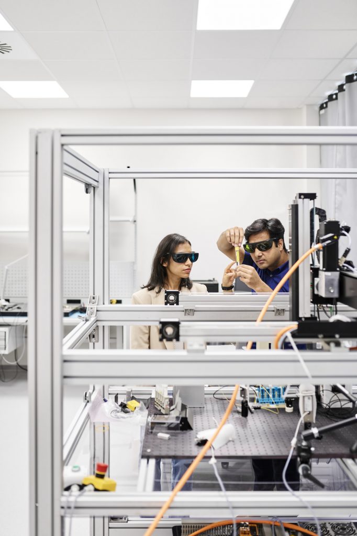The Laboratory and Office Complex is the first building at the site in Penzberg, Upper Bavaria, in which the pharmaceutical and diagnostic divisions of Roche work together under the same roof. In addition to laboratory and office workstations, the new building on the edge of the Roche company site contains a training centre, a bistro, medical services and health centre.
The six storeys of the 37,900 sqm building complex is structured around a central atrium that connects the individual floors and divisions. The light and bright covered space extends right up to the roof and directs daylight into the rooms. The ground floor, which is directly connected to the bistro and the conference area, provides a zone for interaction and communication that can also be used for events.
While the first floor is reserved for the training centre, the upper four storeys are earmarked for laboratory and office use. They are distributed around the central atrium with two building wings on each floor and are flanked by lifts adjacent to the circulation zones. The laboratories connect in the west and east with smart offices and open plan office spaces. The modular design of the compact reinforced concrete construction is based on strict layout grids, ensuring the greatest possible flexibility. The façade of the publicly accessible ground floor is completely glazed. The building envelope is horizontally divided in the upper storeys in accordance with the guidelines provided by Roche. Continuous prefabricated window balustrades divide the exterior appearance into horizontal bands. The window height decreases as the balustrades on the upper floors increase in height.
The artwork enlightening the atrium space is a swinging pendulum featuring changing views of philosophers as depicted in Raffael’s painting of the School of Athens.
Architect: HENN, Munich. 2018
Art installation: Art & Com, 2018
