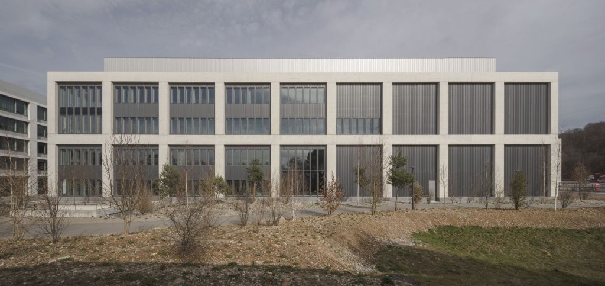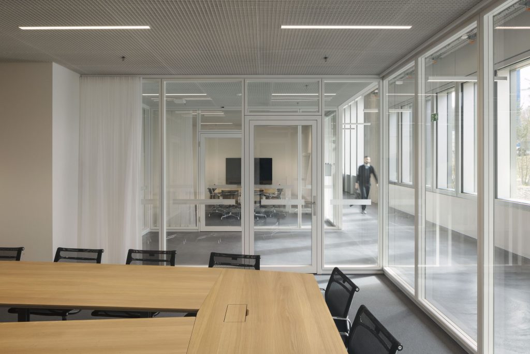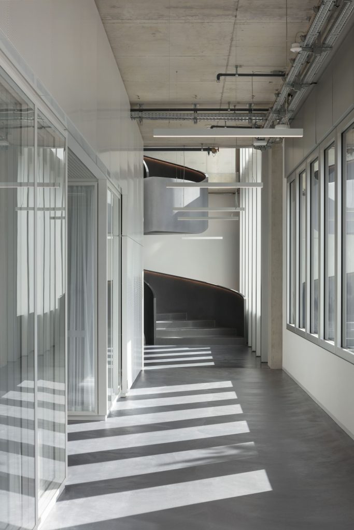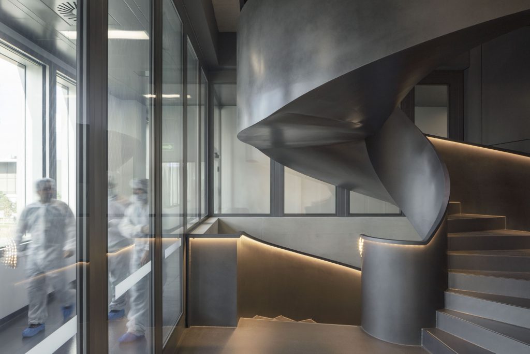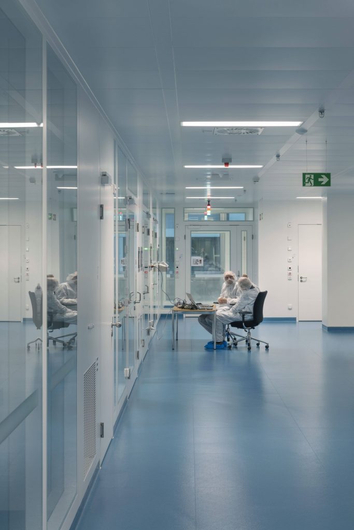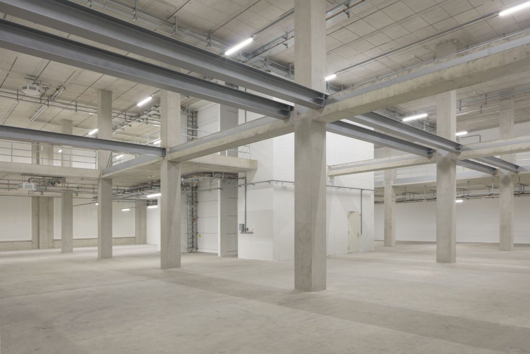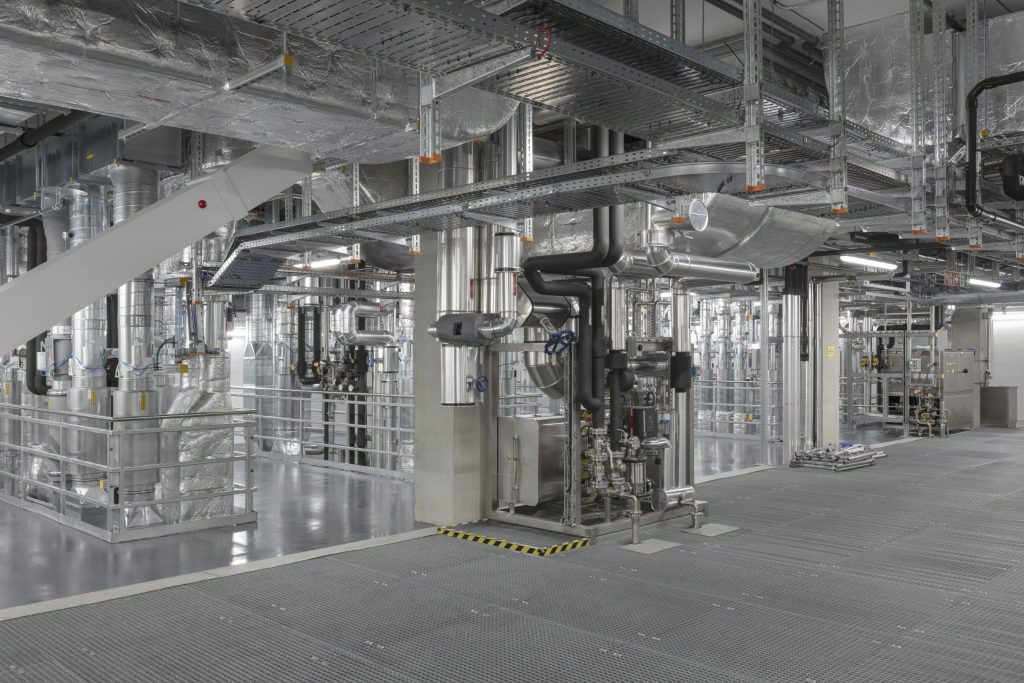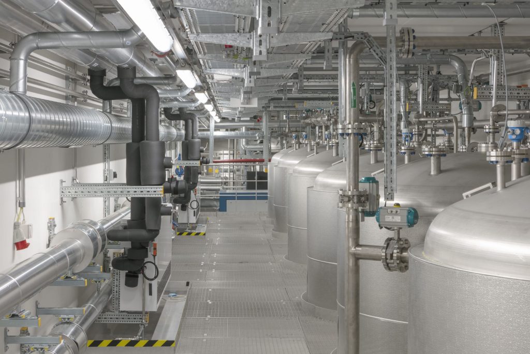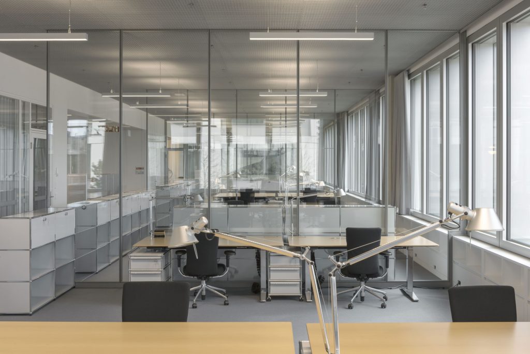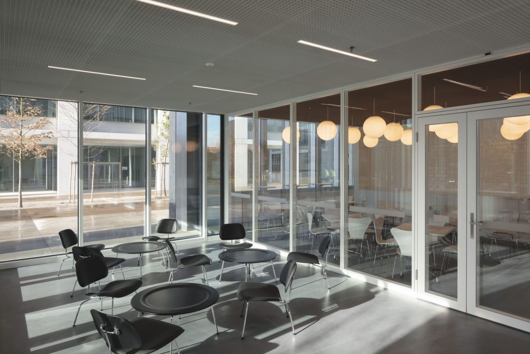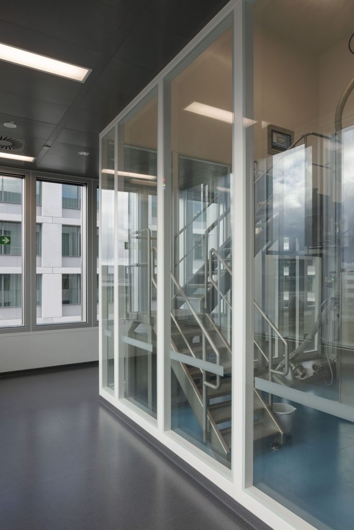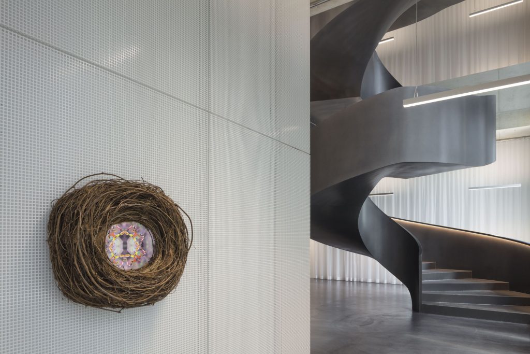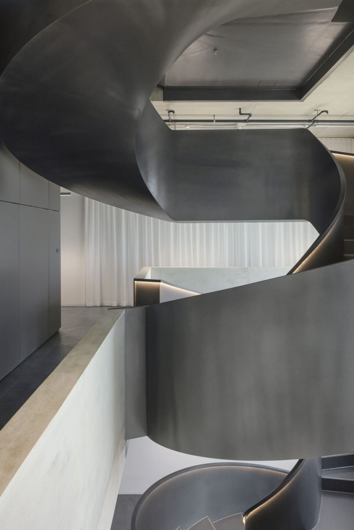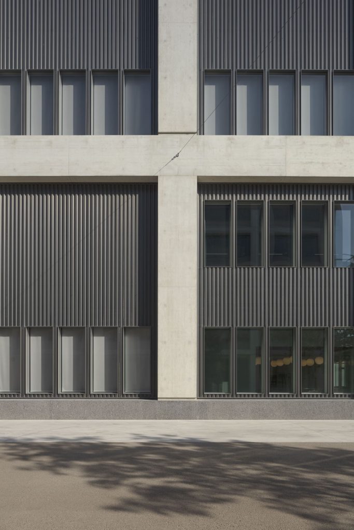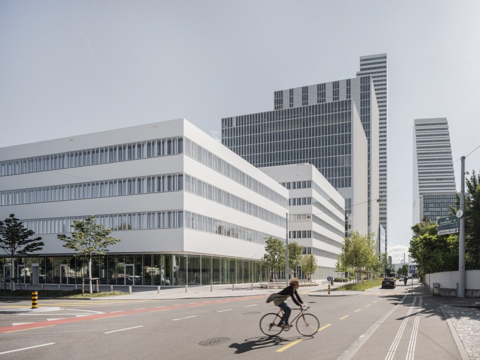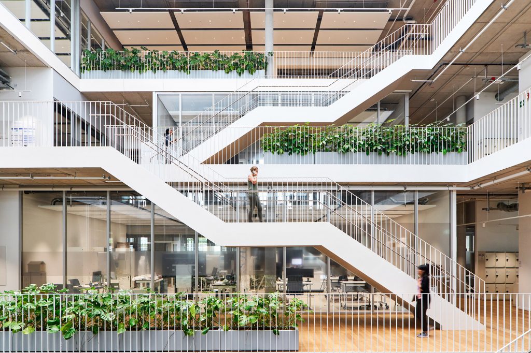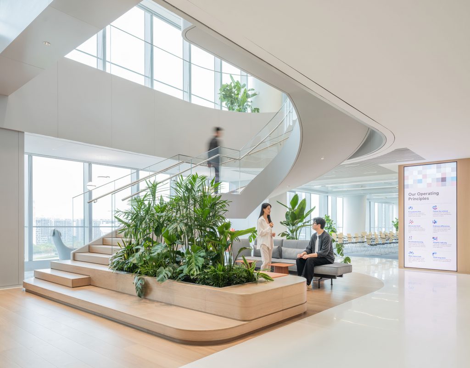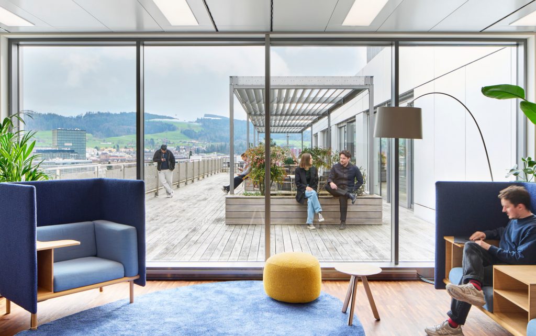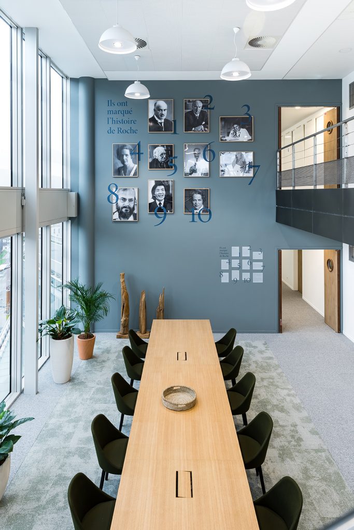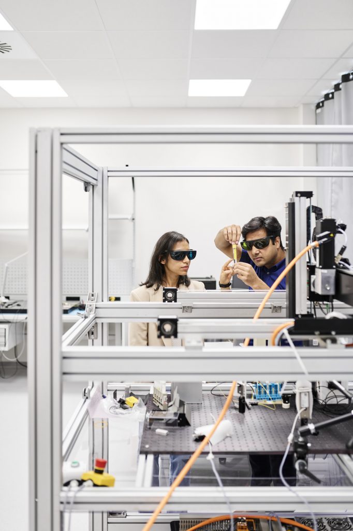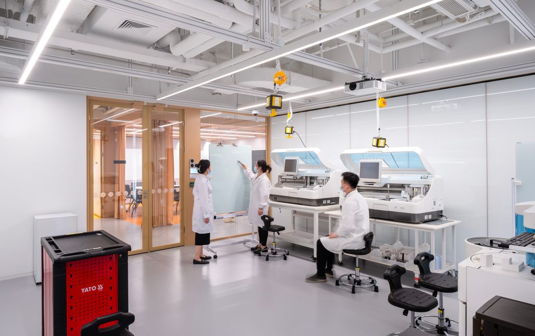The building 261 is the first of several future production buildings for the expansion of the Roche campus in Kaiseraugst. The significance of the building is made clear by a production facility with associated technology visible from the outside above the main entrance, as well as by its setting as a prelude to the central park and the main axis of the company site. In addition to a large production area, the new building also integrates office workstations, meeting rooms and communication areas. With a clear and uniform, yet flexible and future-oriented structure, the building offers the best conditions for the company’s complex pharmaceutical production processes
The building’s uses are distributed over six floors, with a production level and a technical level each structurally forming a single unit. With a floor designed as a steel structure, the technical floor is located above the production floor. This design allows the production facilities to be flexibly expanded and adapted to changing needs. The core of the building and thus its main purpose are clean room production and research areas. Here, the superimposition and combination into one unit allows access to the technology, while small molecule medicines – drugs with low-molecular compounds – can continue to be produced without disturbance in the clean room.
In addition to functionality, another key concern of the spatial concept was to create a visual and identity link between the functional units with their technical equipment and the other areas of the building. While uniform materialization, corresponding room heights and the structure of the cleanroom walls continue the technical character into the office areas, targeted views from the spiral staircase into the rim room corridor or from the office into the technical rooms create visual points of connection. In addition, the steel spiral staircase opens up the entire structure vertically, opening it up into the adjacent communication zones and thus strengthening informal exchange and chance encounters. Short distances and efficient workflows are guaranteed by the spatial proximity of the office area and cleanroom production.
Architects: Burckhardt+Partner Basel, 2019

