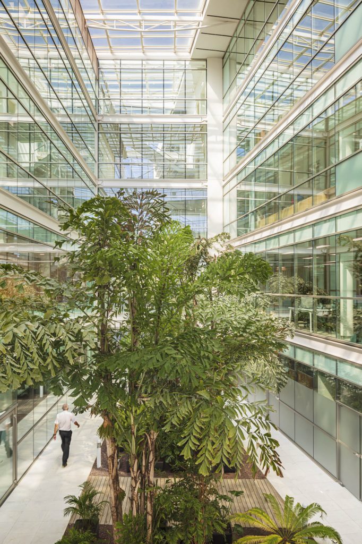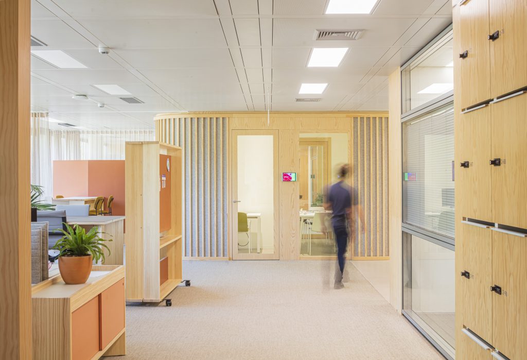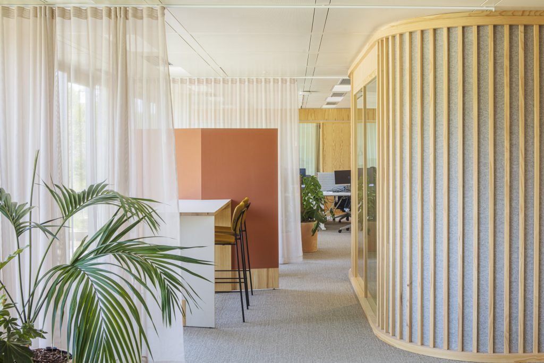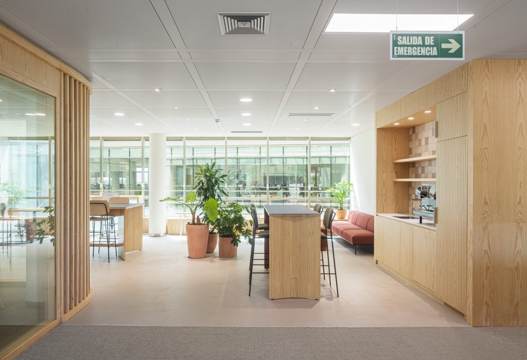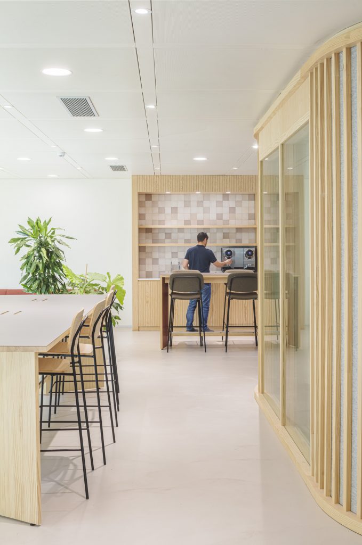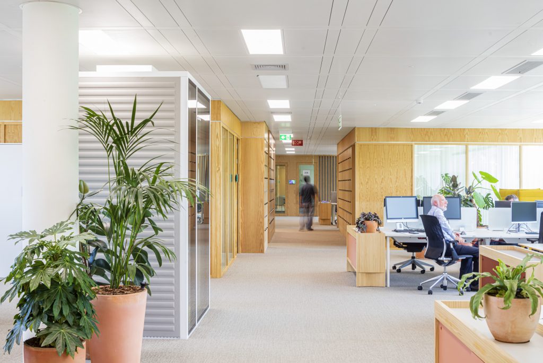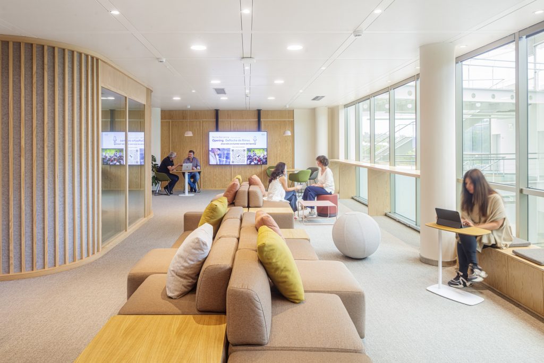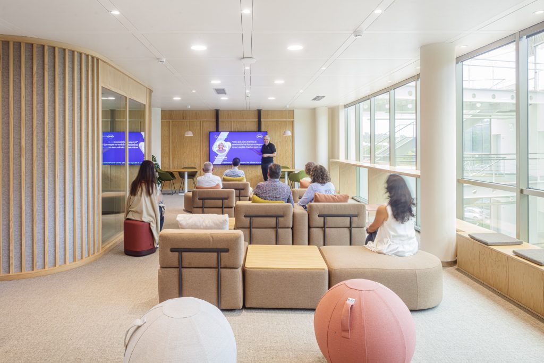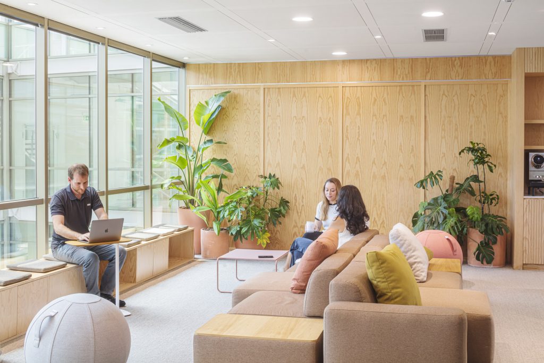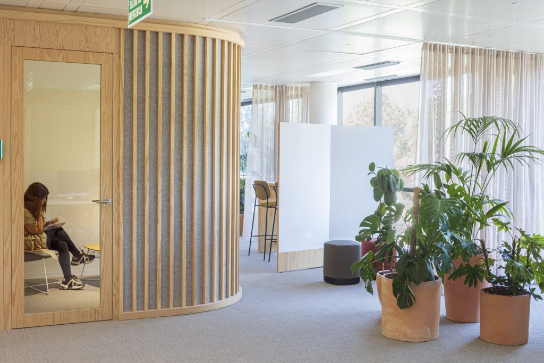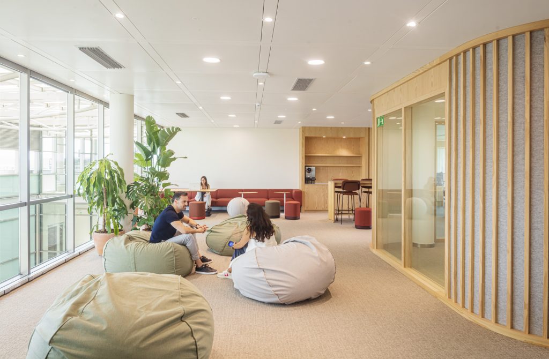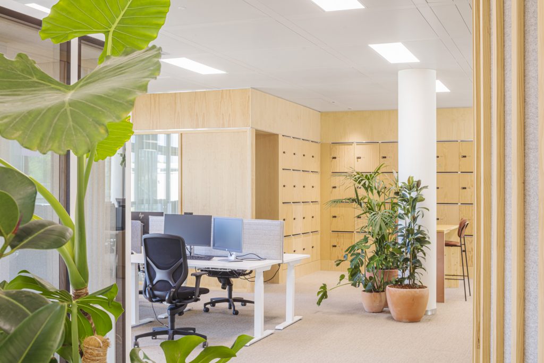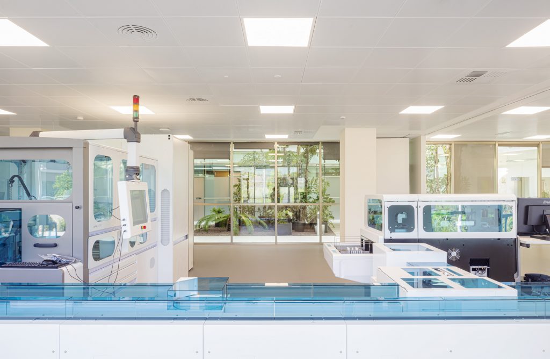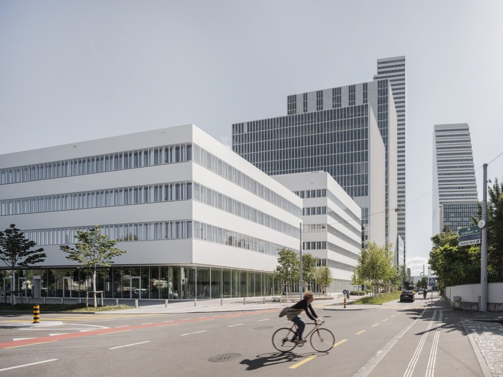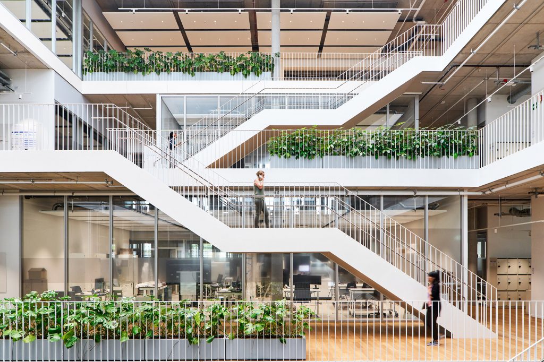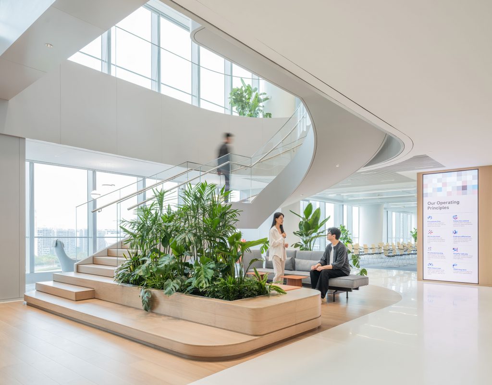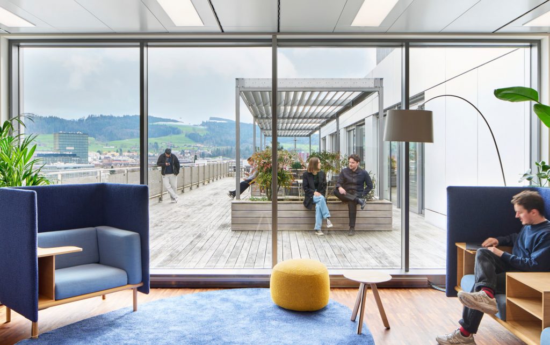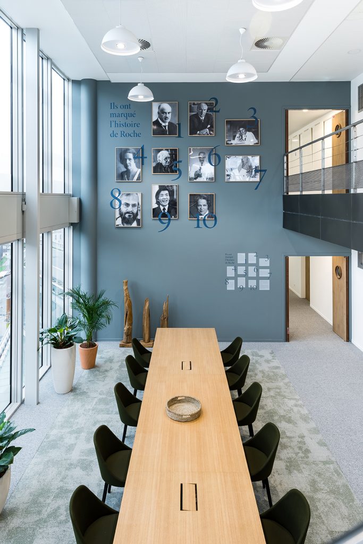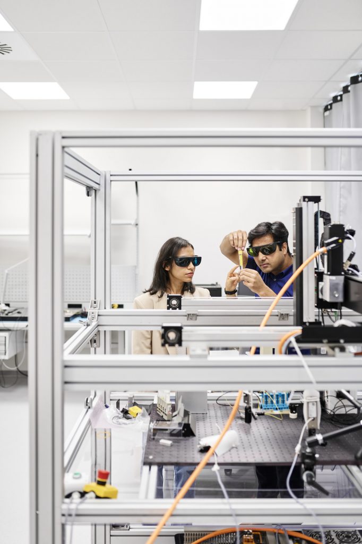The project for the Roche Diagnostics Spain Campus in Sant Cugat, near Barcelona, comprised the construction of a new building, a parking garage, a large central landscaped area and the refurbishment of the existing Corporate building, now named “Tramuntana”.
In alignment with the Campus Workplace strategy and guided by Activity-based working principles, the interior refurbishment of the five-story, 4,600m2 (7.532GFA) space follows three main drivers: flexibility, collaboration, and sustainability. An additional goal was to maintain consistency by translating the character and atmosphere of the new building into the renovated space, which includes offices, conference rooms, and a training centre.
Natural light and exterior views determined workstation placement near the façade, articulated in “neighbourhoods” delimited by mobile furniture, textile partitions, or enclosed meeting rooms with wooden and glass partitions, many of which were existing.
Users can choose from a variety of different space types: focus rooms, phone booths, open collaboration areas, high or low communal tables, or relaxed environments for socialising; each floor’s lounge area has a unique typology to cater to various needs.
The interior design language is rooted in the local environment, incorporating local and warm materials such as wood and ceramics, and earth tones in textiles and wood tints.
Most of the furniture is reused, with the addition of new pieces from the “PLEC” sustainable furniture collection custom-designed for Roche, fabricated locally from environmentally friendly materials such as wood, linoleum and recycled felt. They contribute to the space’s informal and fresh character, fostering creativity and collaboration.
The atmosphere created by blending all these elements with the abundant interior vegetation is inspiring, warm, and inviting, showcasing a distinct Mediterranean character that reflects its surroundings.
Architect: OMA Octavio Mestre arquitectos, Barcelona, 2023
