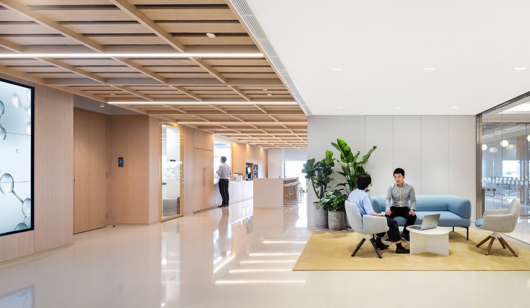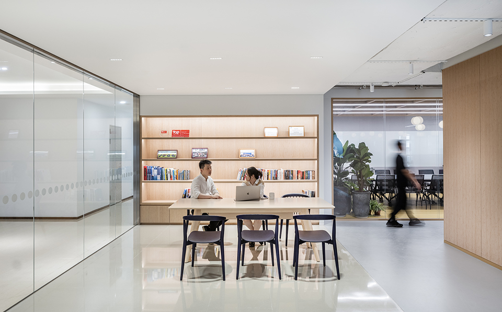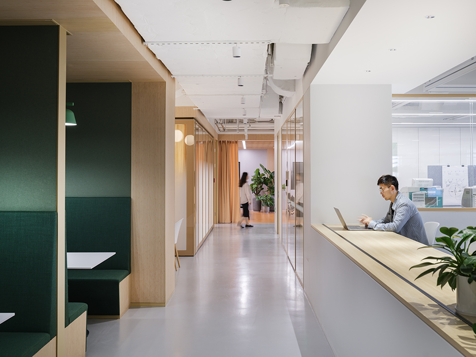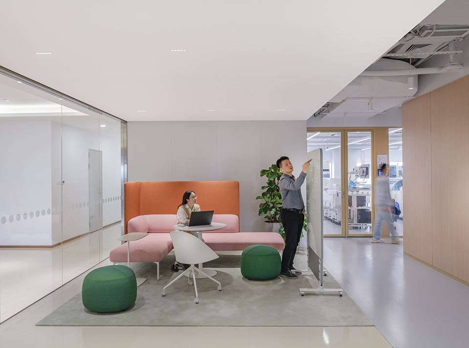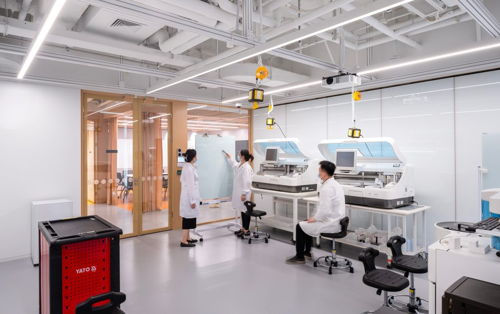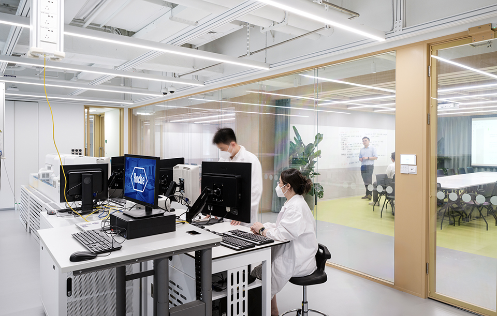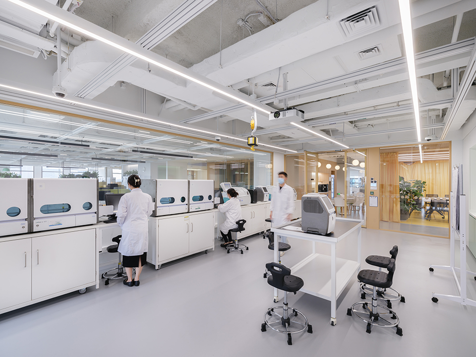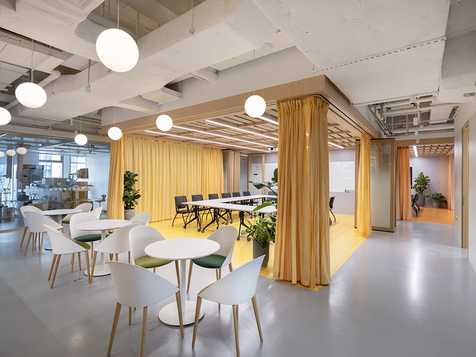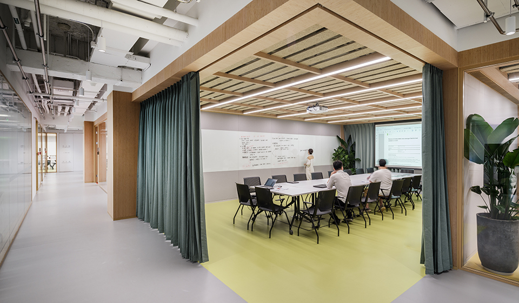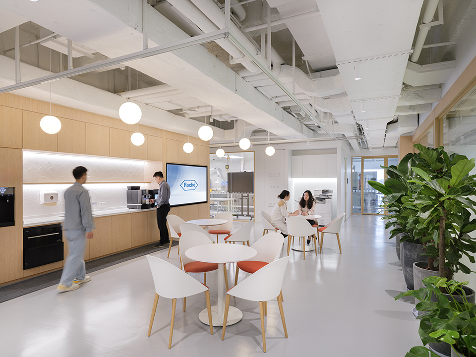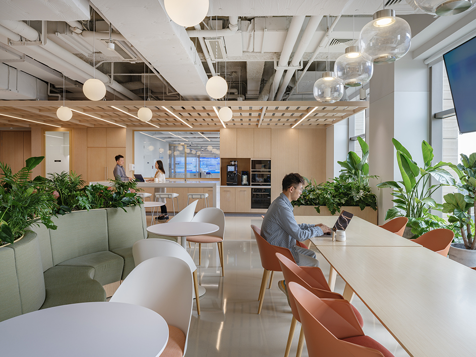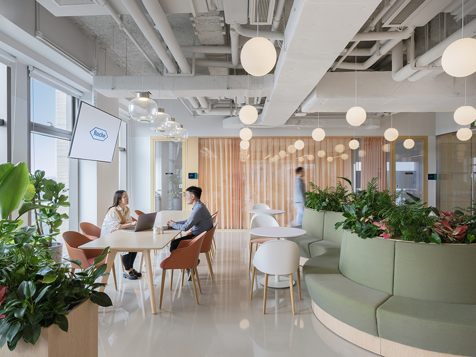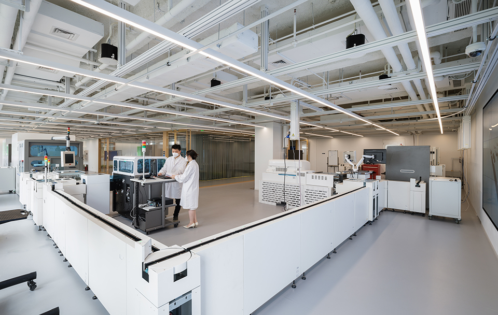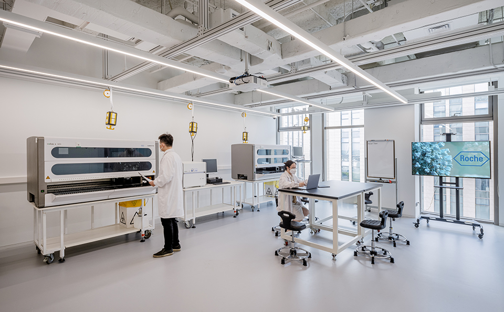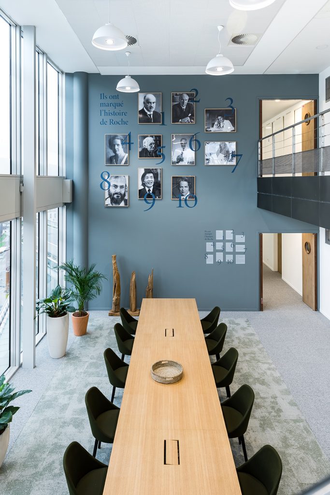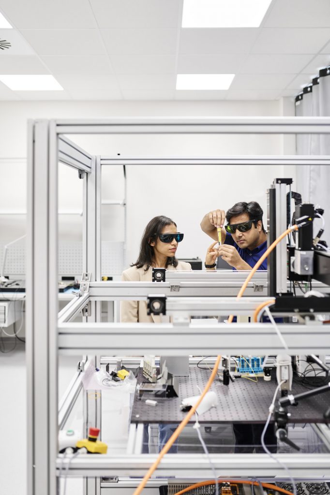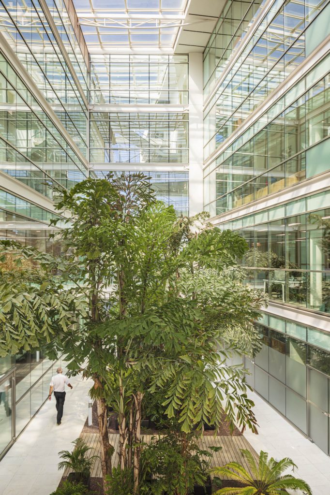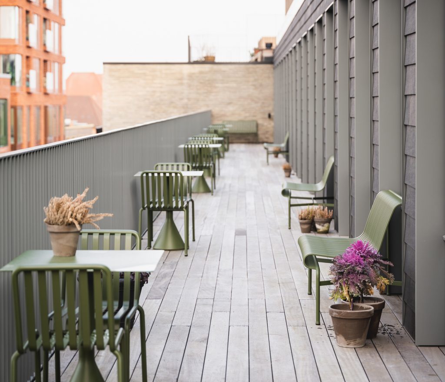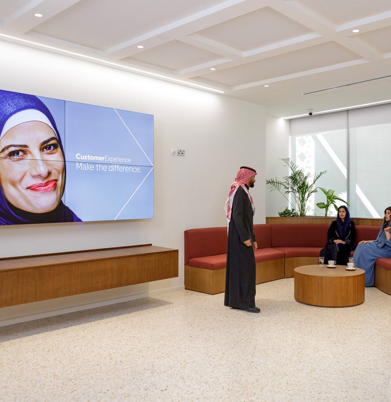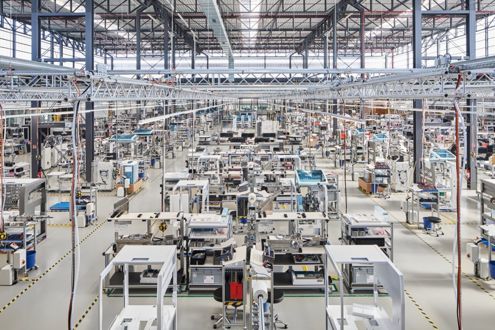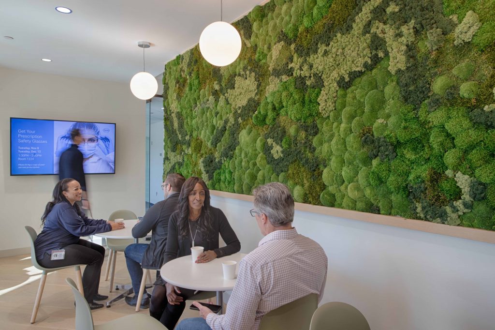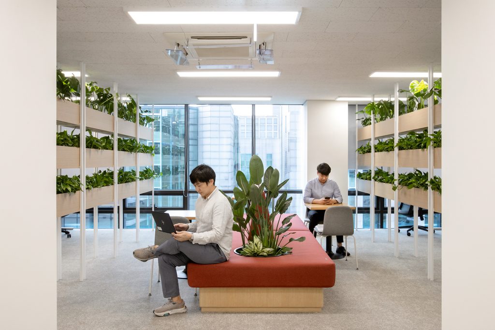The holistic Innovation Center project integrated training laboratories, lecture rooms, and work spaces, and as a result the design required a unique approach, which focused on flexibility. A concept of Ginkgo Garden was chosen as the foundation for the design, creating a meandering path through the environment and juxtaposing modular, flexible lecture rooms that feature warm natural wood tones with ginkgo tree inspired accent colors against glass-enclosed daylit laboratories. The design closely follows Our Spaces, Roche guide for the built environment, and embodies the essence of the Roche brand, while establishing a strong sense of place. A connection to the local culture is created through an interpretation of local architectural elements in a modern and innovative way.
In addition to the training facilities the project features an agile workspace, offering a comfortable space for focus work and collaboration. Various alternative work settings, including a large Work Cafe, are distributed throughout the four floors and can be used by employees as well as visitors. The main visitor arrival zone is located on level five, however, additional points of engagement permeate the environment and allow to create an engaging and welcoming experience.
The Innovation Center includes 40 training suites, organized along the learners’ journeys, for services and application training on all key equipment of our 4 customer areas. To ensure optimal flexibility and lean lab operations, the labs are serviced via a modular ceiling grid. The training experience is further enhanced by centralized lab services and a training broadcasting suite with AV and VR capabilities.
Architect: Gensler Shanghai and Paris, 2023
