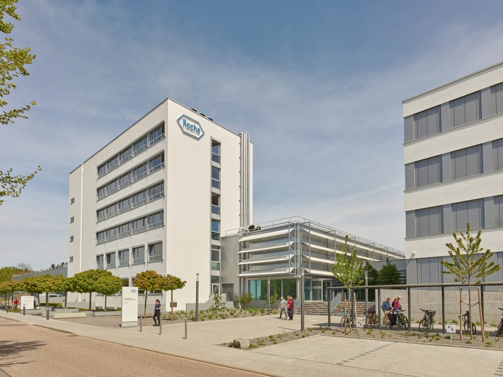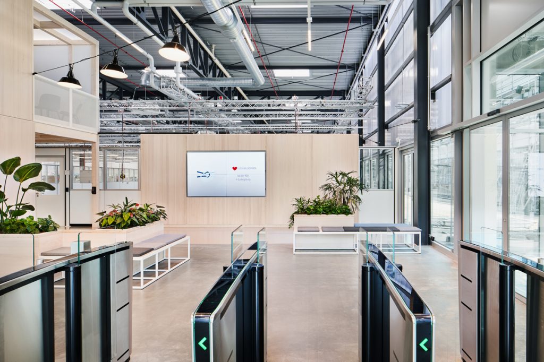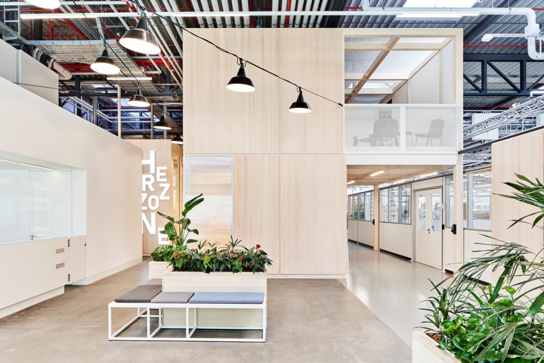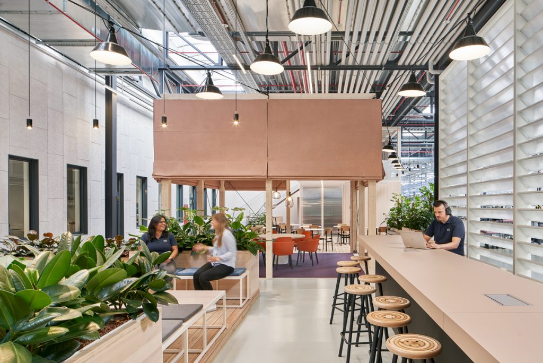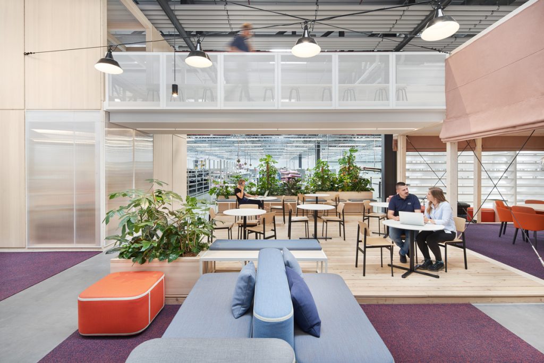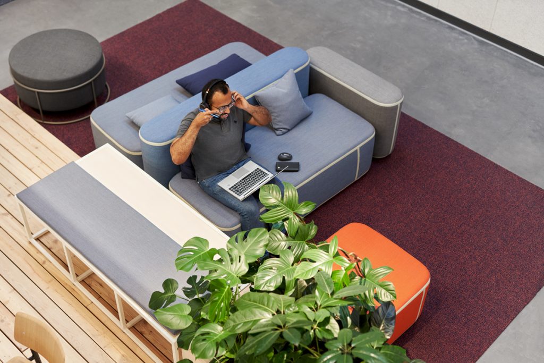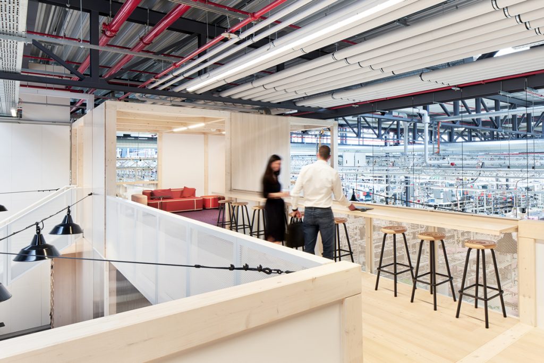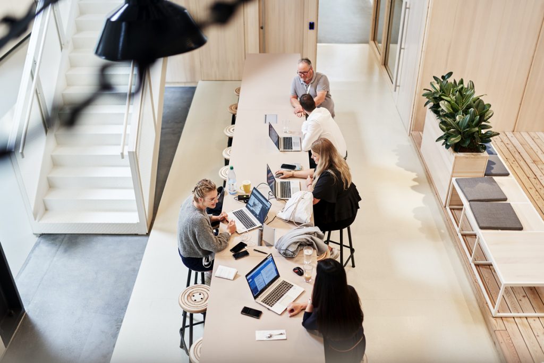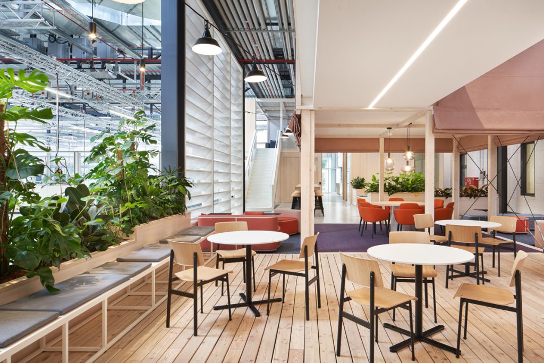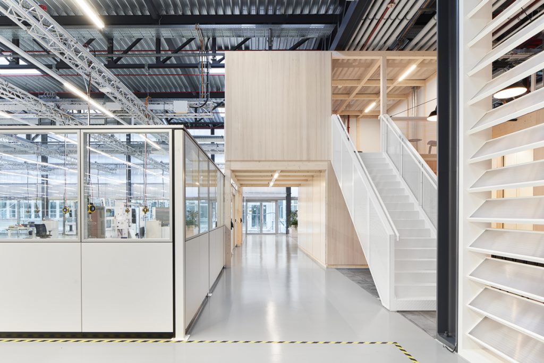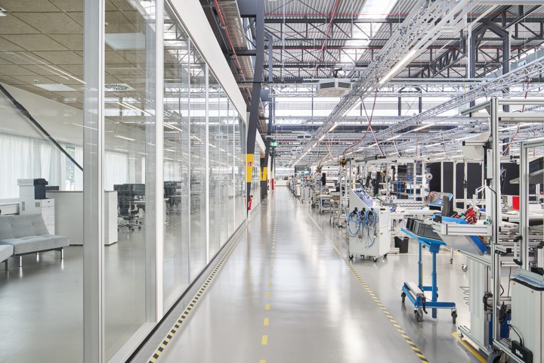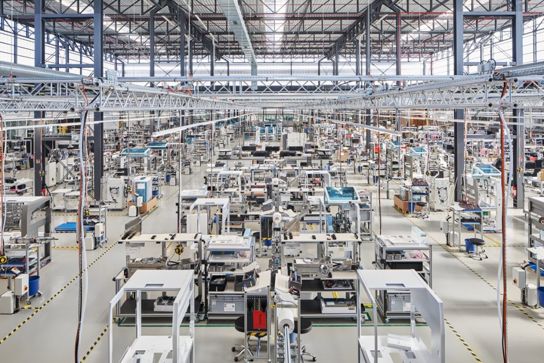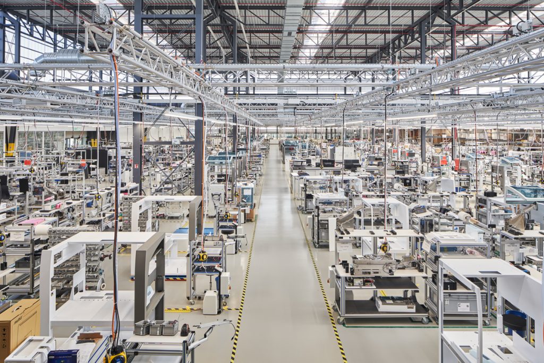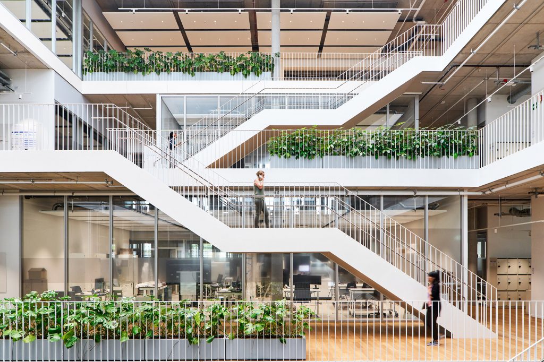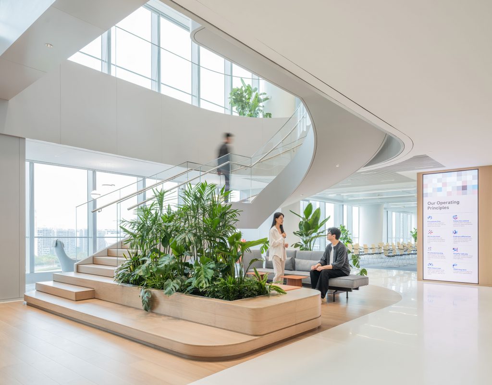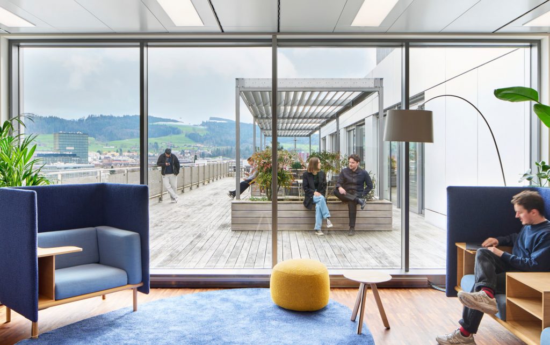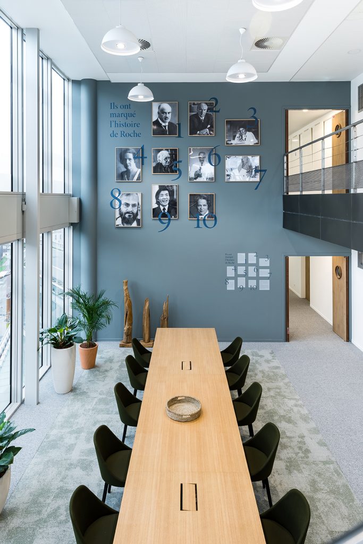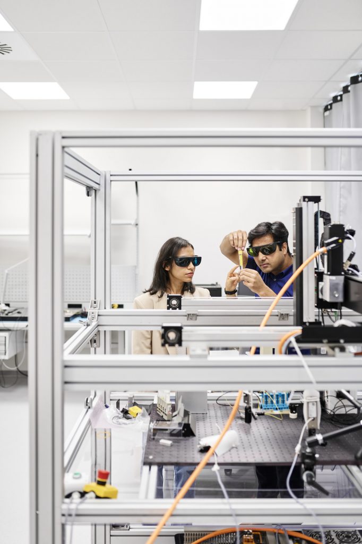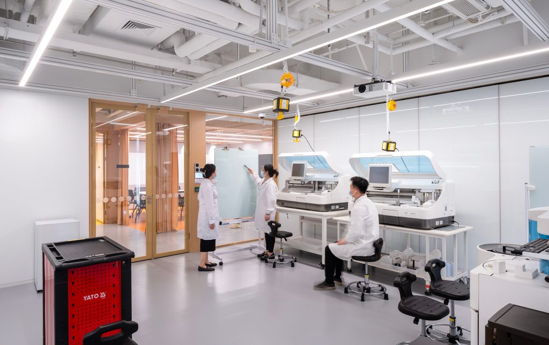This project brings together RDA in one site for first time after 30 years, currently in three locations in the Stuttgart metropolitan region, which is regarded as Roche Diagnostics’ competence centre for the development and production of systems for laboratory automation. With a footprint of 26.000m2 and 3 modern buildings, the site provides a new home for 500 employees, including production, research and development and office facilities.
The main industrial hall, originally built in 2003, covers an area of 9,000 m². It has been extensively refurbished and upgraded to accommodate the manufacturing facilities: production, system integration, as well as logistics, quality control and an office zone along the east facade. In addition, following the site’s master plan and design concept, this bright hall becomes the centre piece of the new site, hosting the main entrance, as well as the central communication area, called Herzzone, the main meeting and circulation hub for the entire employee’s community.
The existing office tower interiors have been completely redone with a new interior design concept, and a new office-laboratory building has been built, creating a green inner courtyard, adjacent to the Herzzone.
At the beginning of the project, a comprehensive Workplace Strategy (WPS) was conducted with the employees to evaluate work styles and needs in order to determine the requirements for the future workspace.The input from the Workplace Strategy and various business scenarios was incorporated into a Site Master Plan that reflects the unique business trajectory and culture of the site.
As a result, the designers created a distinctive concept for the Ludwigsburg site that balances between its unique local culture and the iconic aspects of Roche’s global corporate identity. The effect is a distinctive work environment rooted in local character, but unmistakably part of the Roche family. Flexible spaces in open and varied design promote communication & exchange. The combination of natural materials and industrial accents establishes a visual link between office and production areas and symbolizes unity. The use of wood creates a warm atmosphere and underlines the familiar character of the RDA ecosystem.A clear axes runs through the building like boulevards that are reflecting a central element of the baroque city of Ludwigsburg. Bright color accents interrupt the otherwise calm, reduced color concept. The incorporation of plants becomes a key element, influencing the character of the spaces and contributing to people’s well-being.
The project represents the Roche brand without losing touch of RDAs unique identity and is the result of a fruitful and trusting collaboration within the project team.
Architect & Contractor: Goldbeck. 2022
Interior Herzzone: Studio Alexander Fehre, Stuttgart, 2022
