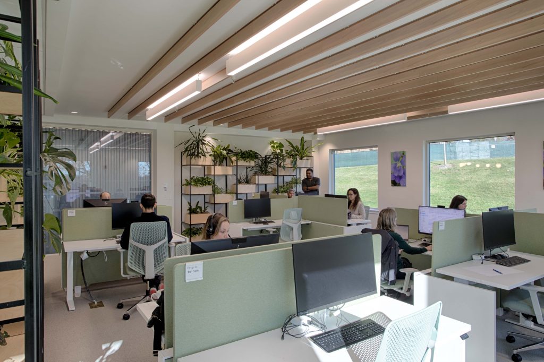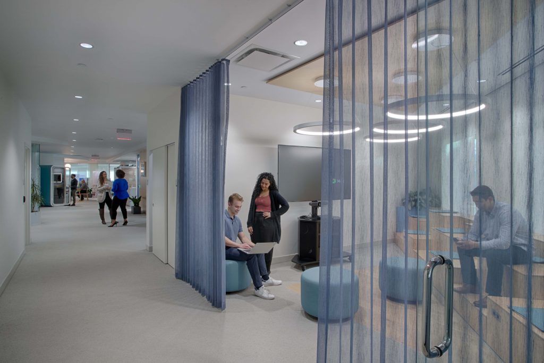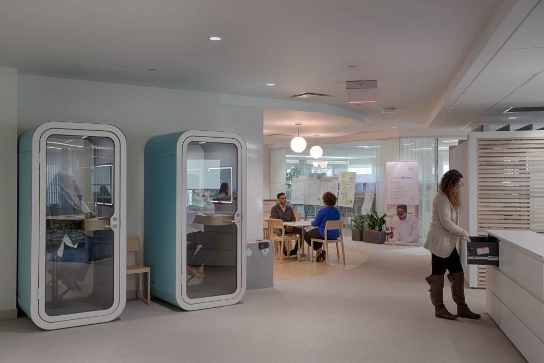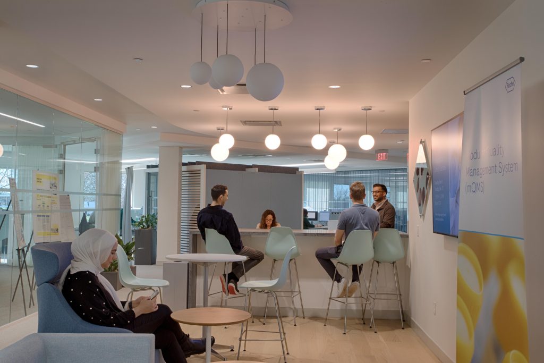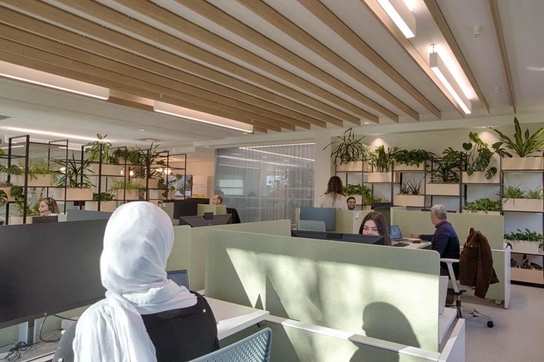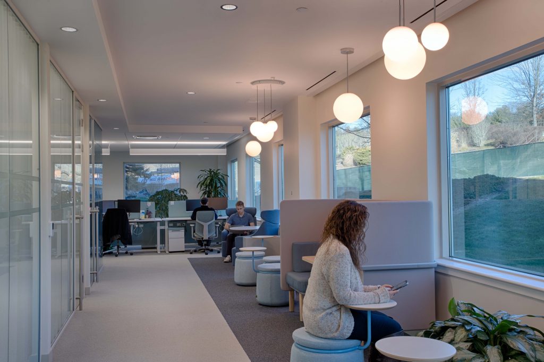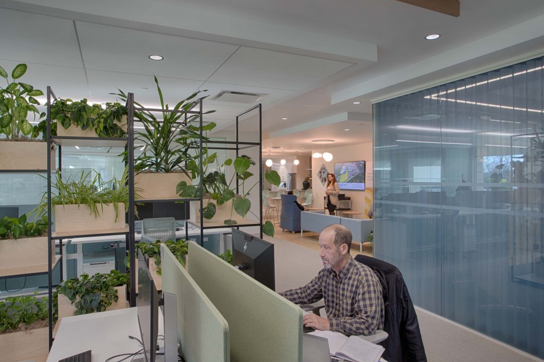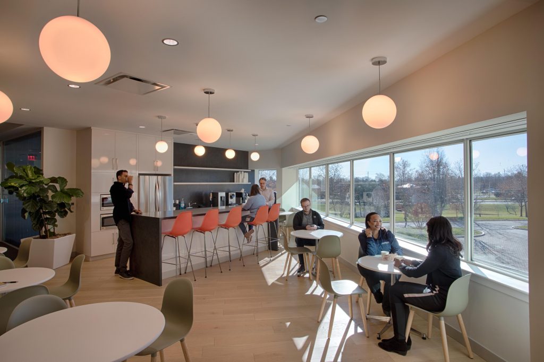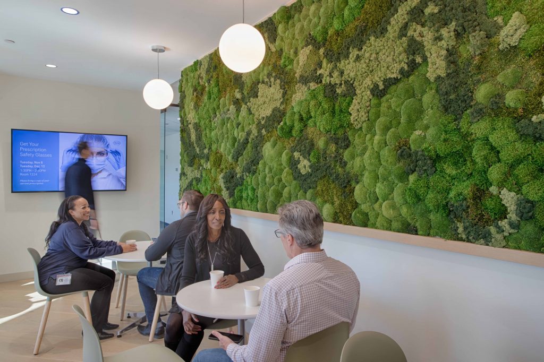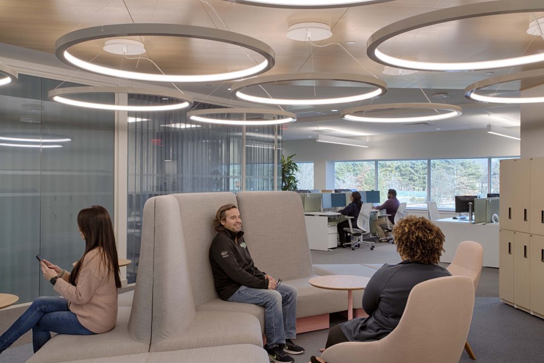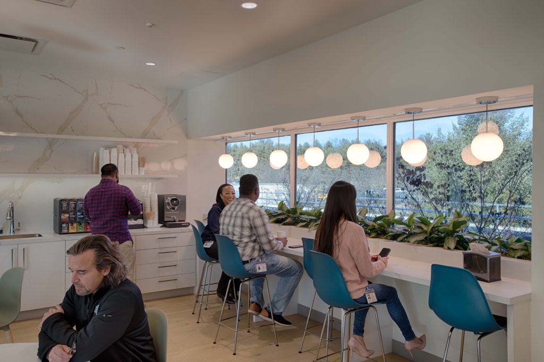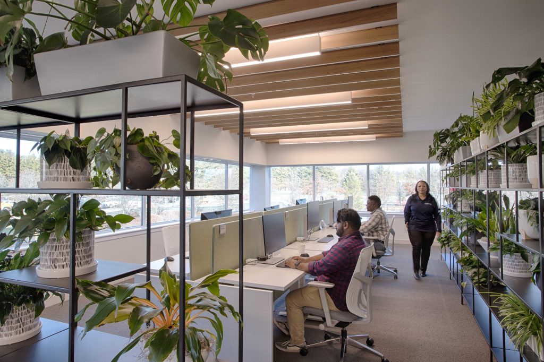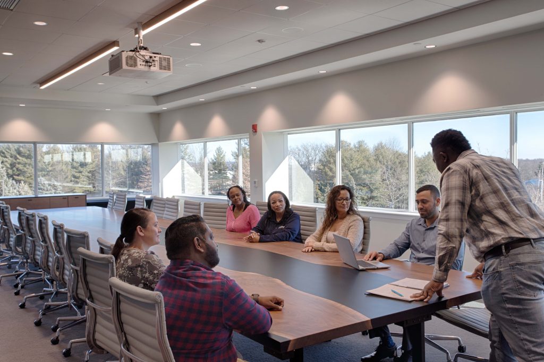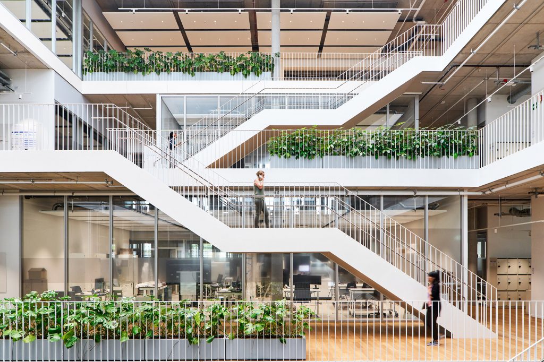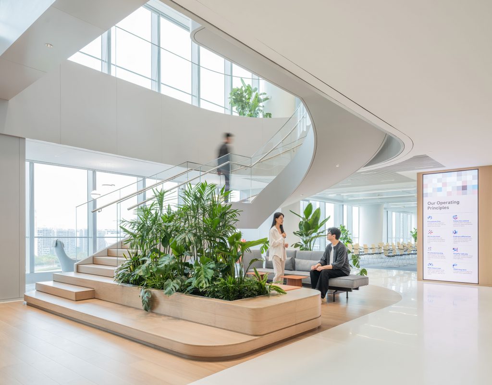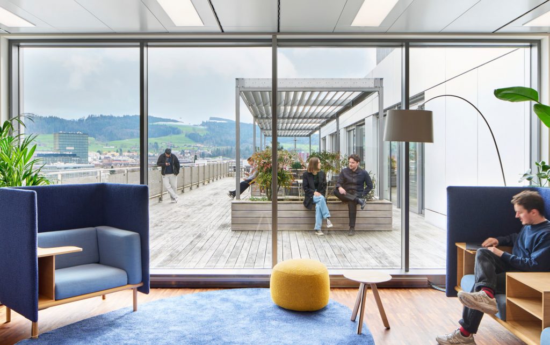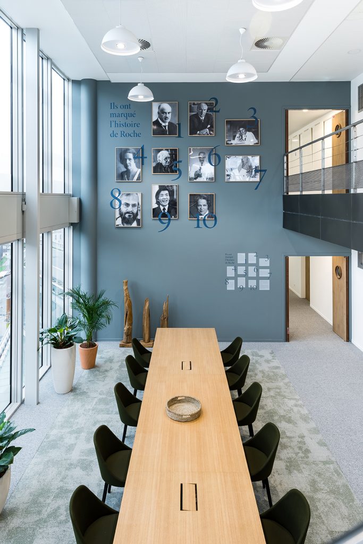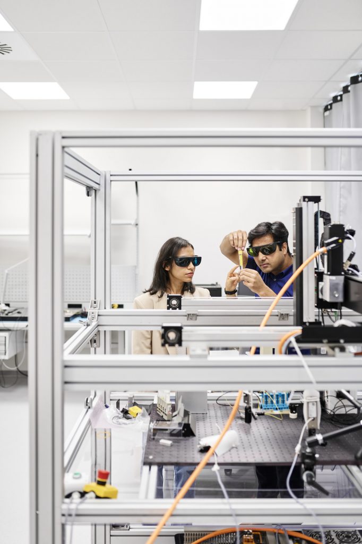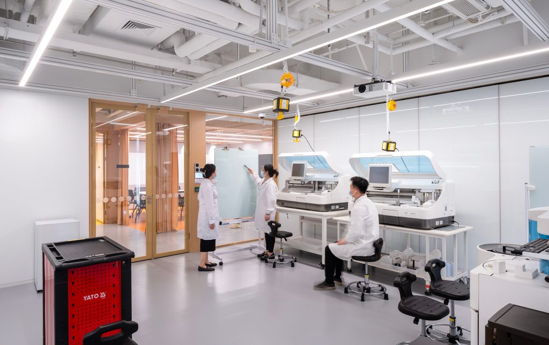The Roche Molecular Systems, Inc. facility located in Branchburg, N.J. originally built in 1987, has served the company and employees well for several decades. It became abundantly clear however that the style and philosophy of the original interior office space had become outdated and needed a major redesign. The traditional perimeter executive offices with the window views were eliminated in favor of access to windows and natural daylight for all. There are numerous studies that highlight the benefit of daylight in the workplace as a physiological stimulant for our visual system and our circadian rhythm. The connection to the exterior is very important when designing interior office space and this philosophy guided our design.
The design team’s first move in the building was to remove all perimeter offices and conference rooms and expose the perimeter glass to the entire workforce. The visual connection to the exterior drove this design from all angles. Working environments in general throughout the industry have changed significantly in favor of a more collaborative style workplace where transparency, openness and inclusion in the workplace has become the rule and no longer the exception.
There is a great variety of room types ranging from single and small group occupancies to medium and large group occupancies This new design is bright and welcoming with an abundance of clean lines and monochromatic finishes together with some carefully selected contrasting accents. Nature and authenticity is an important design philosophy that weaves itself throughout this interior space and is evident in the furniture and the finishes selected.
Architects: ENV, New Jersey, 2022
