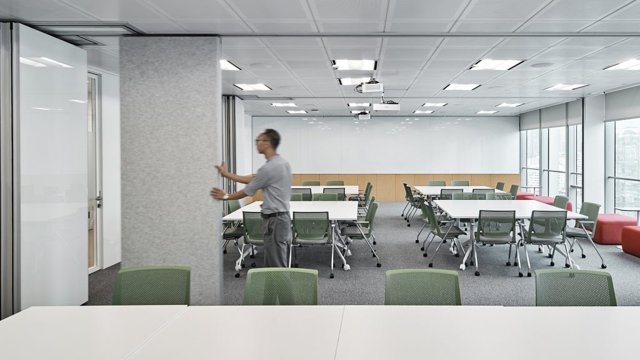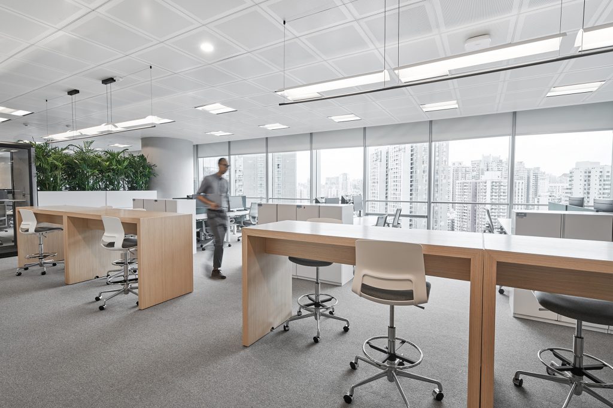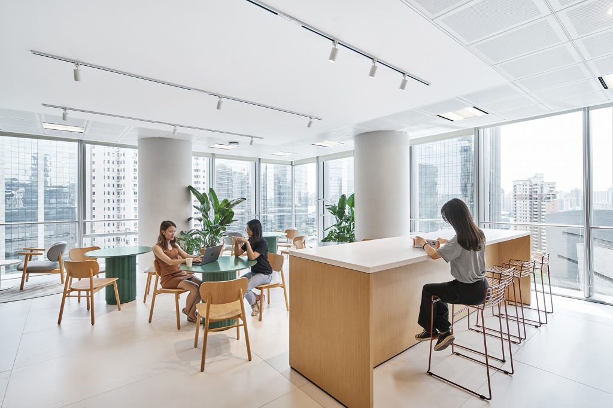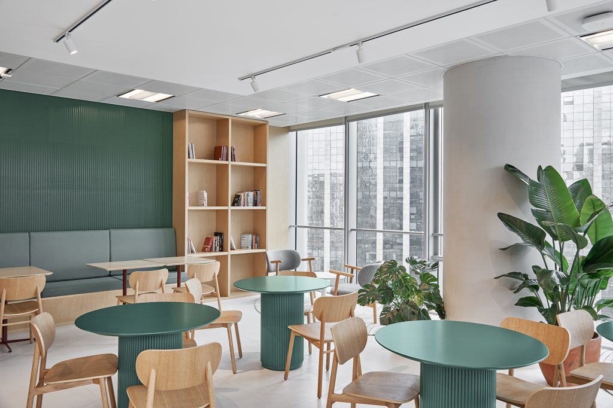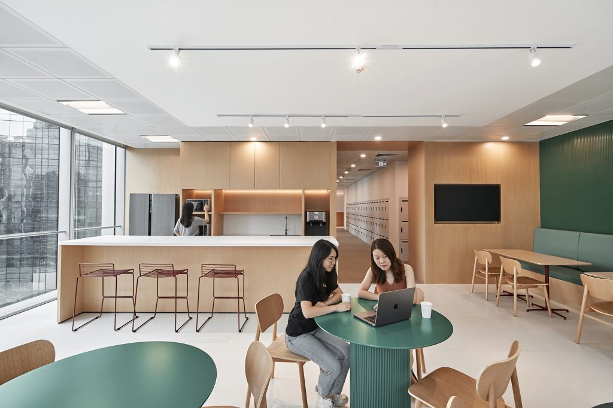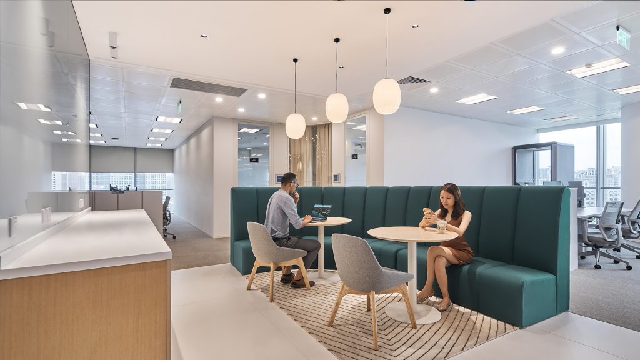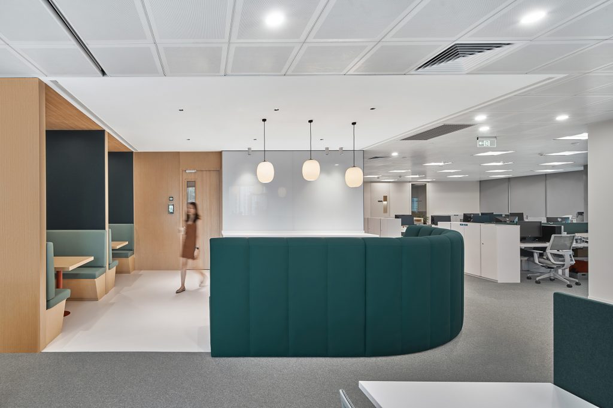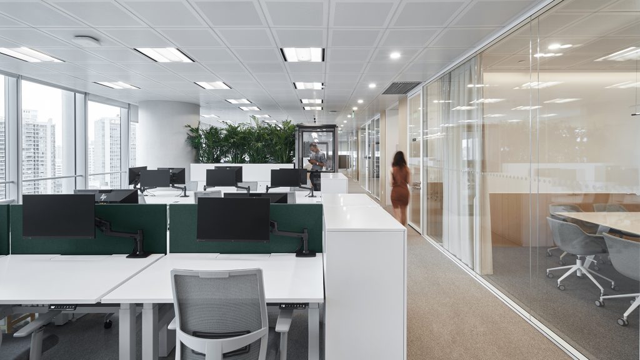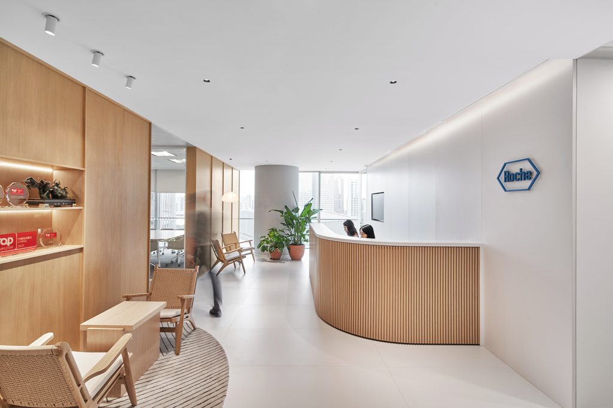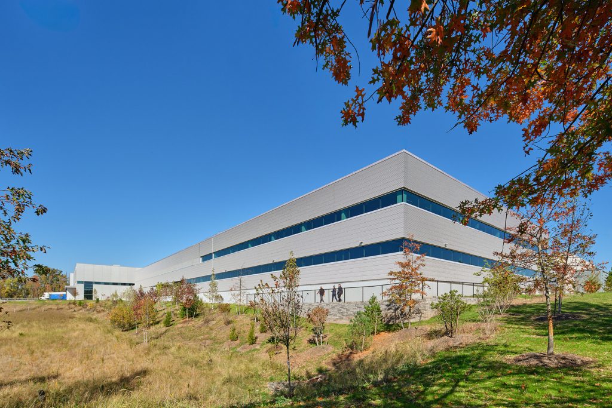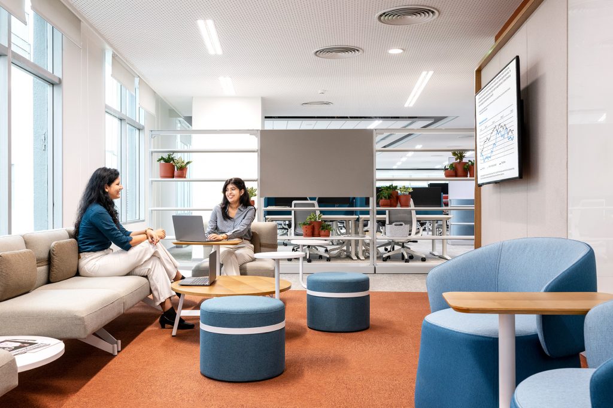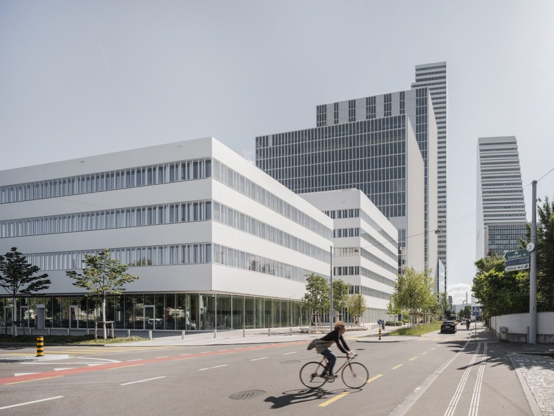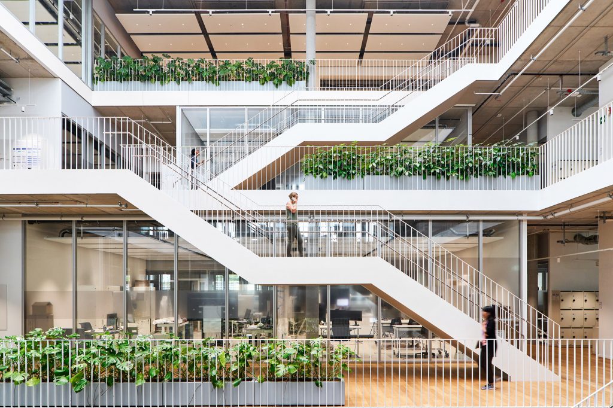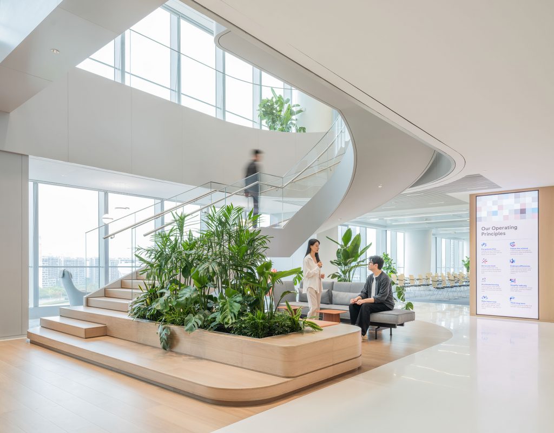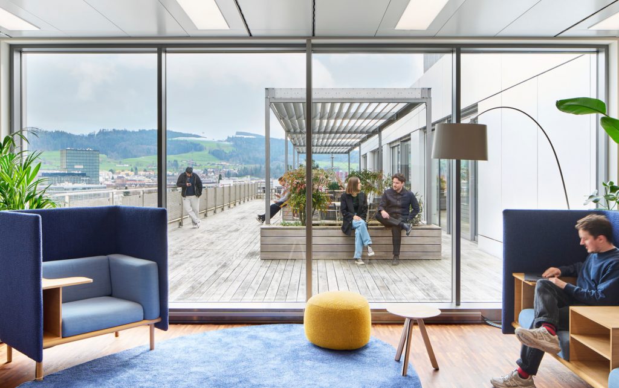Following a comprehensive workplace strategy and a detailed evaluation of options, new premises were identified for Roche Diagnostics in Taikoo Hui, Yuexiu District, Guangzhou, offering a more efficient office, while supporting agile working. Relocation provides the opportunity to implement an improved floor layout, aligned to users’ needs. This optimises space efficiency and allows for a modern, agile workplace layout, aligned to our functional needs.
The design of the project was performed using a two-sage execution model with a Concept Designer and a local Design & Build Contractor. The result is a dynamic environment closely aligned with Roche global guidelines Our Spaces and China-specific design guidelines, while reflecting the needs and expectations of the local user team. The design concept integrates the character and color palette relevant to Guangzhou and focuses on the ideas of community and relationship with nature. Following the approach chosen by the user team, the workplace has a defined visitor-facing zone and a more private workspace. The office provides a range of formal and informal collaboration areas, a variety of workplace settings, and a Work Cafe to support additional meetings and social activities. Natural materials, greenery, and biophilic elements permeate the space, creating a warm and comfortable atmosphere inviting to employees and visitors alike.
Concept Architect: Mesura, Barcelona, 2022
