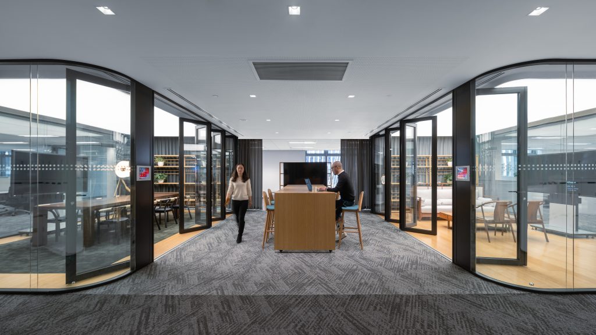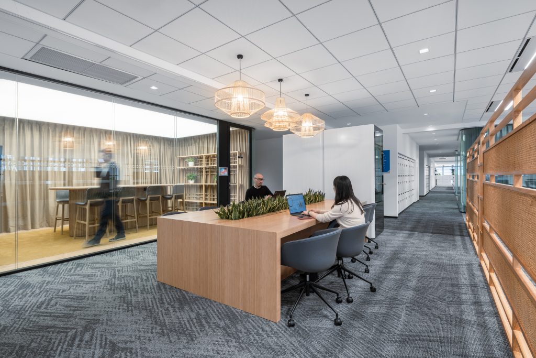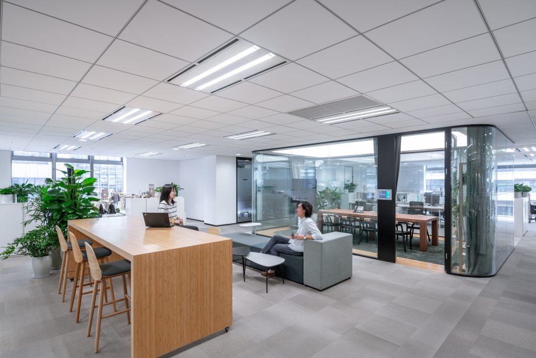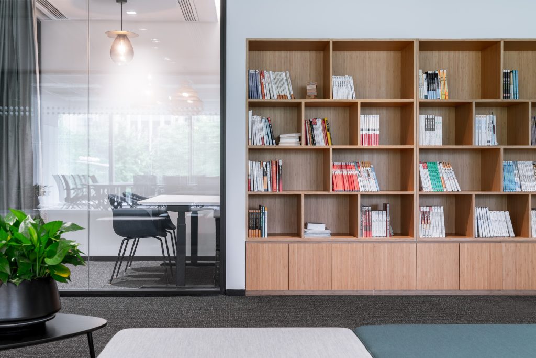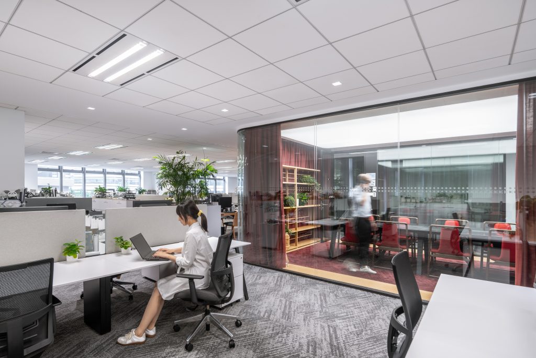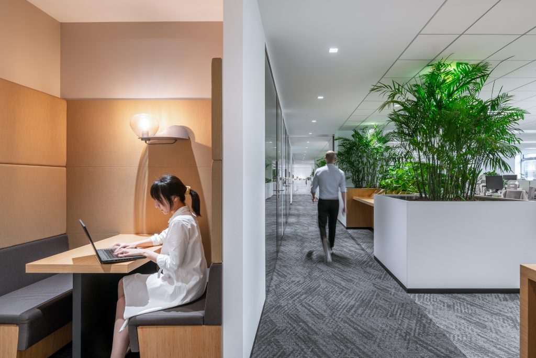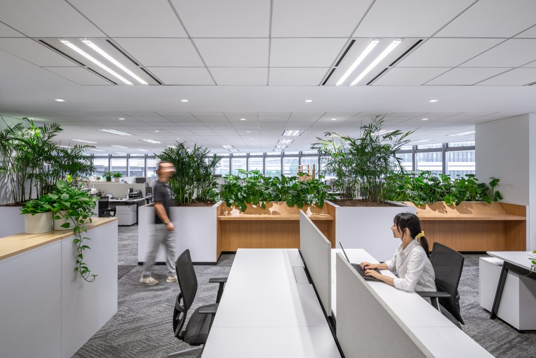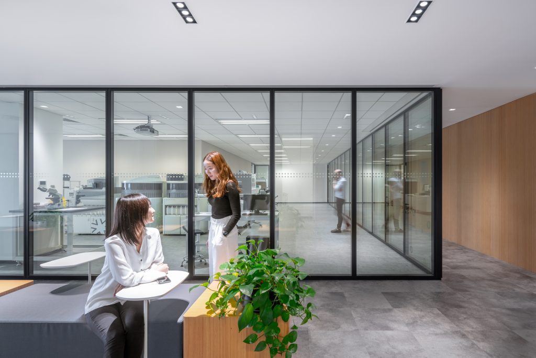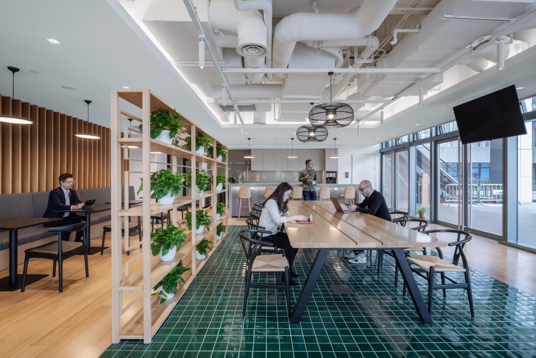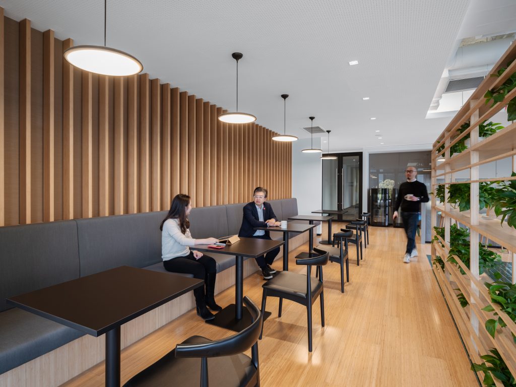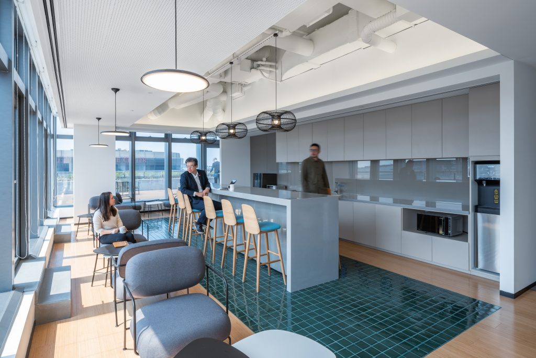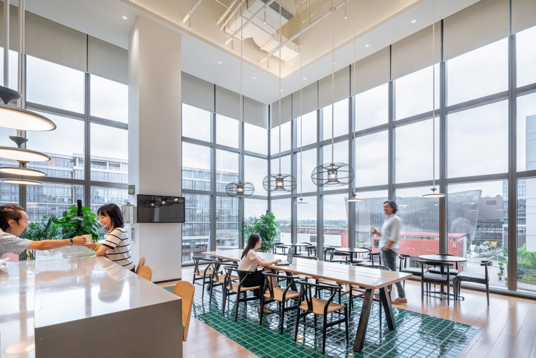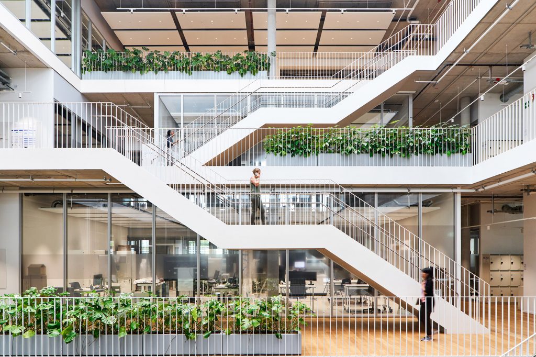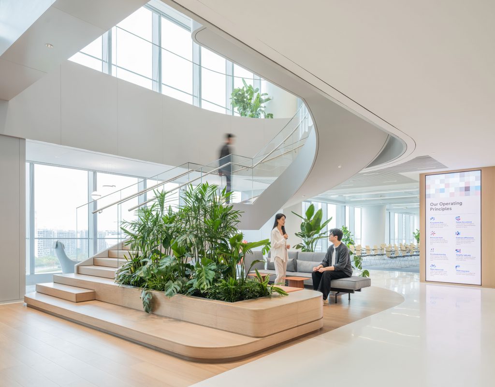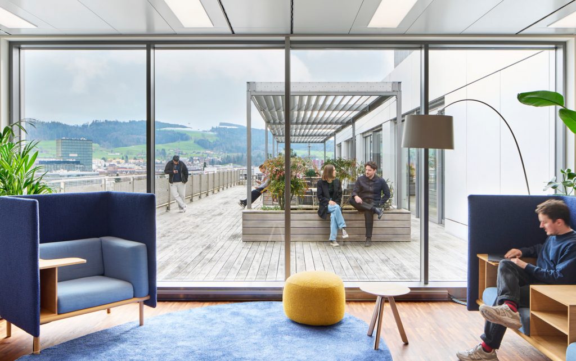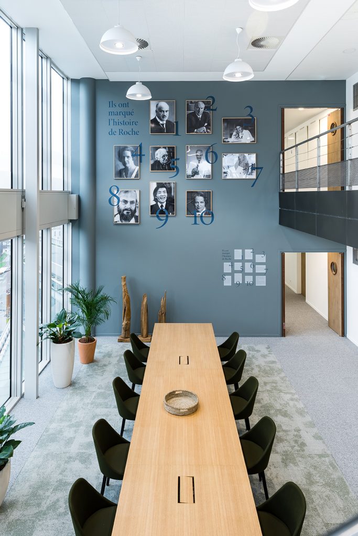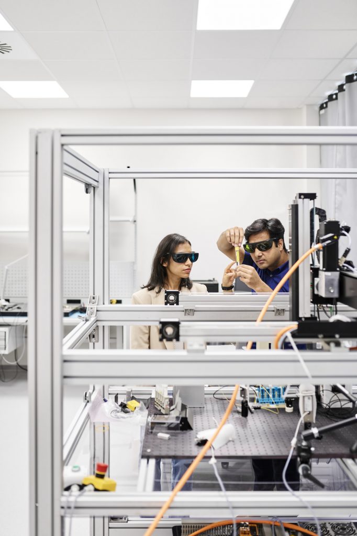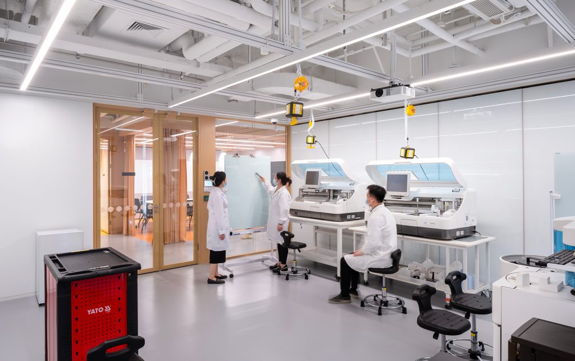Headquarters of Roche Diagnostics in China, located in Shanghai, a renovation and expansion planned within the building’s existing premises, with an area of almost 20.000 m2 throughout nine floors.
The design concept draws inspiration from traditional Shanghai community planning, particularly from two urban/architectural elements:
– The Chinese Traditional Courtyard, where people gather and engage in conversations, and is now reinterpreted as meeting and collaboration rooms. Each one is inspired by a different theme, has a unique color palette and is furnished differently to achieve a distinct character.
– The Garden walk, a space of transit where people stop and engage. This is translated into the space as a green axis that mediates between the meeting rooms strip and the open work area, and allocates the Team work zone, containing touch-down tables and team display counters to showcase work in process, offering an opportunity to personalize the workspace, and also spaces for impromptu gatherings, and vegetation.
Incorporating the culture and traditions of the region to promote a sense of belonging was one of the goals of the project. The China Interior Design Guidelines helped to achieve it, this being the first time to be implemented. Integrating elements from the local context like shelves, lamps and furniture inspired in traditional crafts yet with a contemporary look and feel. For example in the Pantries, including traditional handcrafted ceramic tiles that bring local flavor to the contemporary atmosphere. Pantries have a double function as work and meeting areas.
The program includes a Conference center, the Roche Academy, a recreation center with a massage space, MS showroom / labs CC training center and repair center) and a variety of working settings like focus rooms, box seats, and informal collaboration areas.
The result is a high performance, flexible workplace, rooted in a local context which fosters collaboration and innovation. A space that is fundamentally Roche, yet uniquely Shanghai.
Architect: Gensler, Paris. 2020
