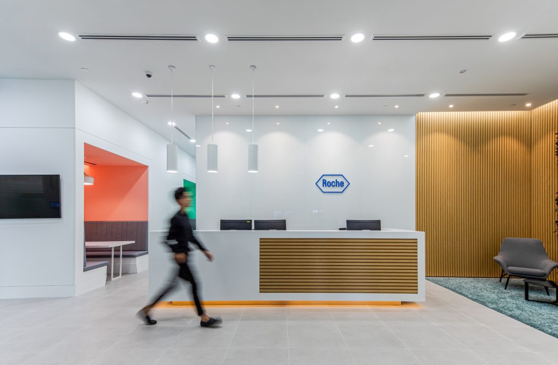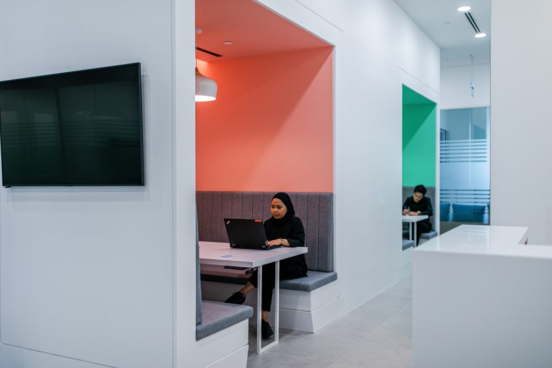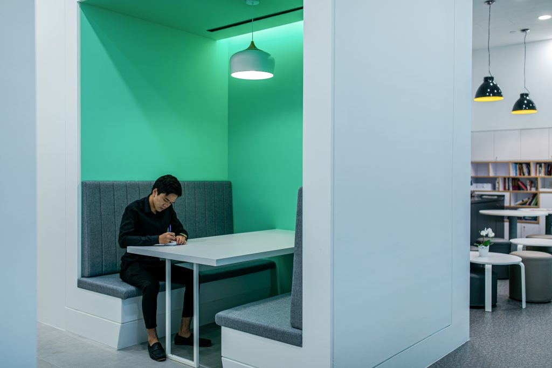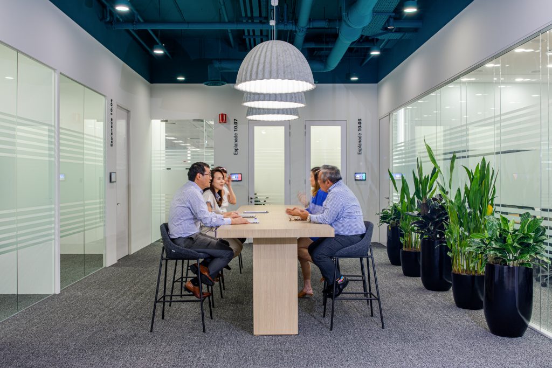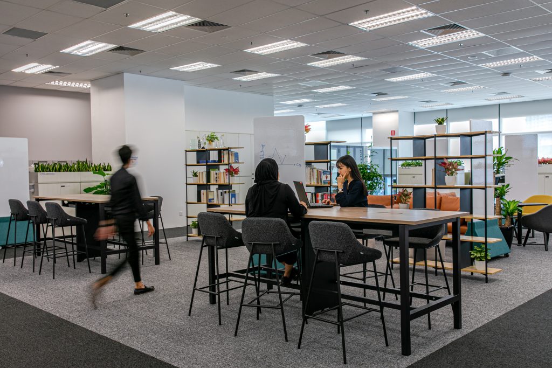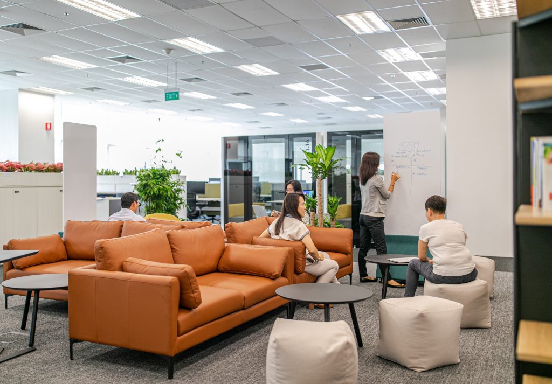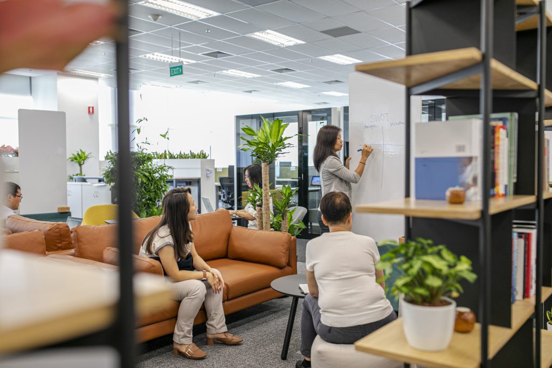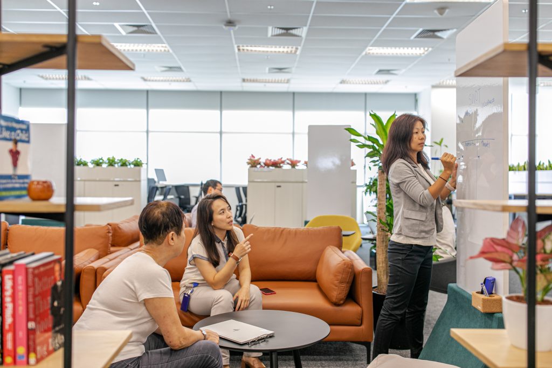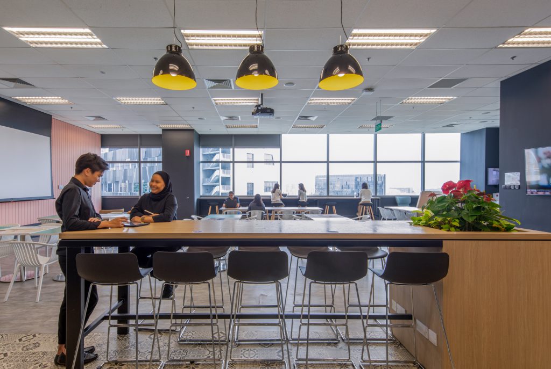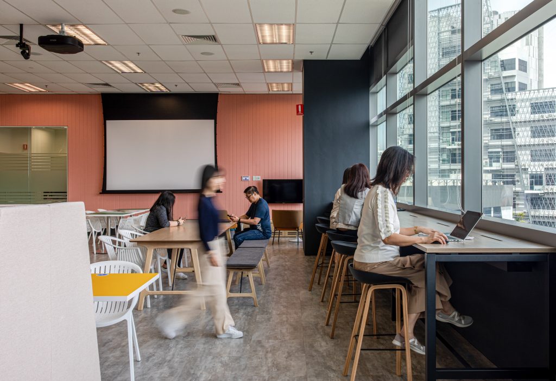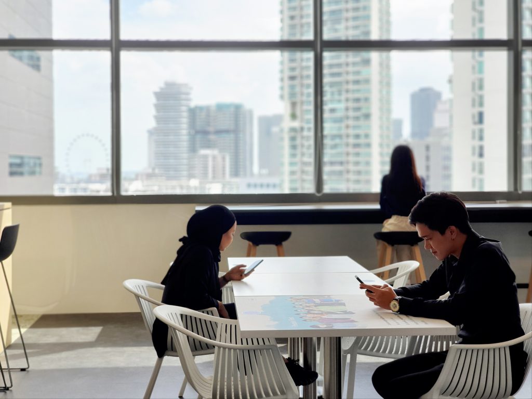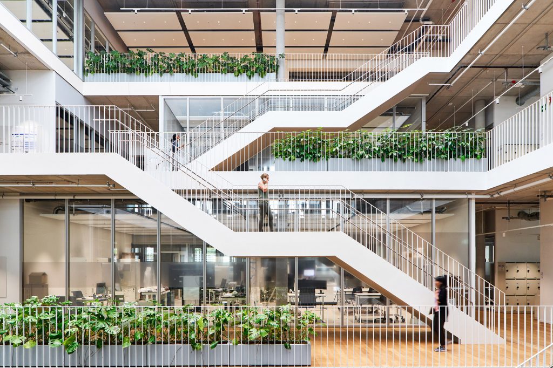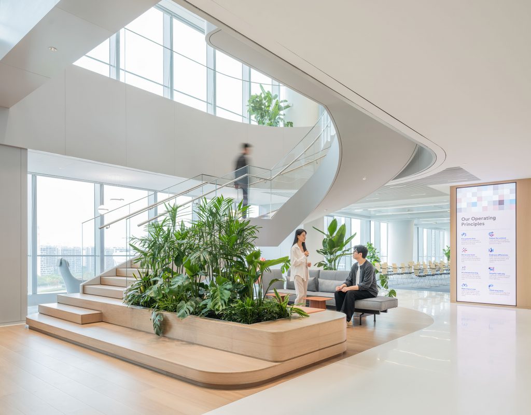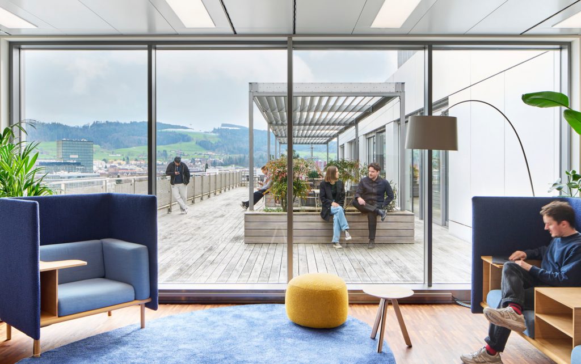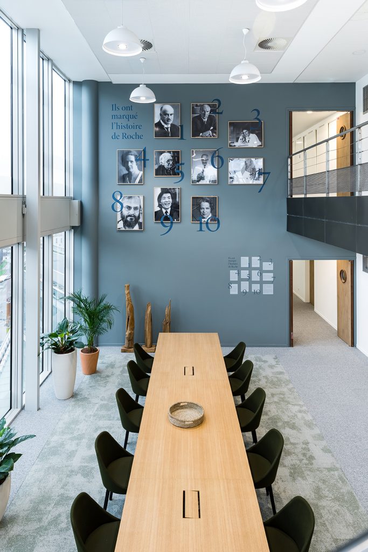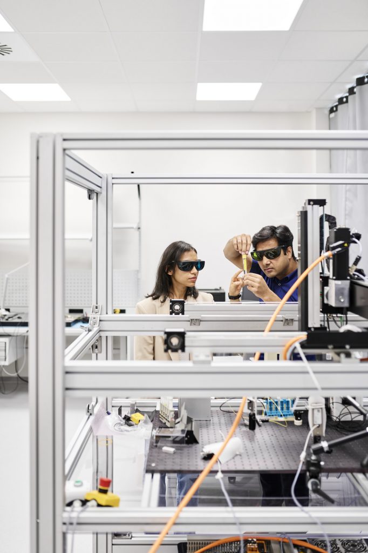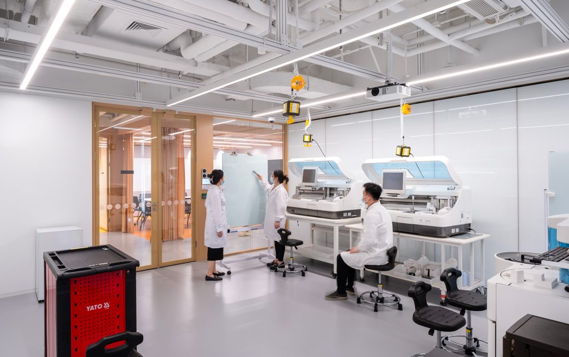The refurbishment project at the Aperia Tower in Singapore has been completed. The fit-out consisted of a partial renovation of the existing Roche Singapore premises and included a workplace transformation of almost 4,000 sqm, spread across three floors.
The project team was faced with challenges including the density of the existing workspace and project scope limitations that had to be considered in the workplace transformation. However, in the spring of 2020, the impact of the COVID-19 pandemic reached Singapore. The project was paused, and this break became an unlikely contributor to subsequent success. The imposed lock-down and mandatory work from home policy revealed the benefits of flexible working, resulting in mobility gaining an overwhelming acceptance within the organization, among employees and leadership alike. With leadership support, a decision was made to adjust the objectives of the office renovation project.
The new goals of the refurbishment focused on making the environment a more engaging and attractive place for collaboration, learning, and social interaction. This new focus created a need for additional workspace typologies, offering a choice of settings for concentrative and collaborative work, ensuring sufficient formal and informal meeting space is available, enhancing collaboration levels between departments and across floors. And most importantly, the office reflects the ethos of Roche and creates a dynamic, vibrant environment rooted in the Singapore culture, making it an attractive destination for the employees as well as guests.
Interior Design: SCA, 2020
