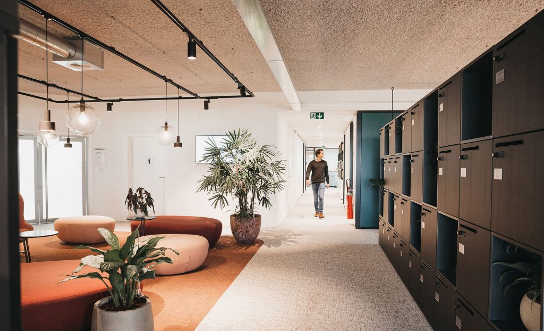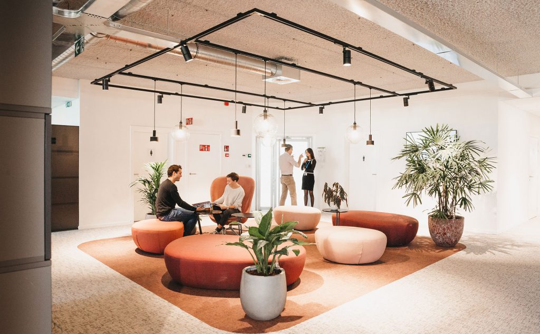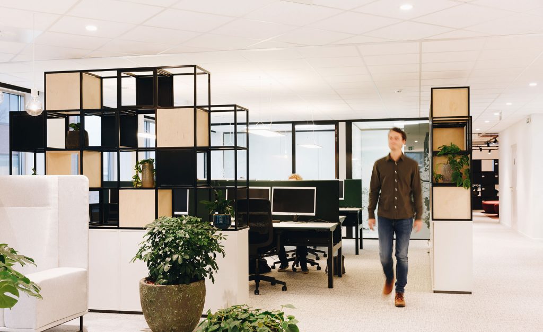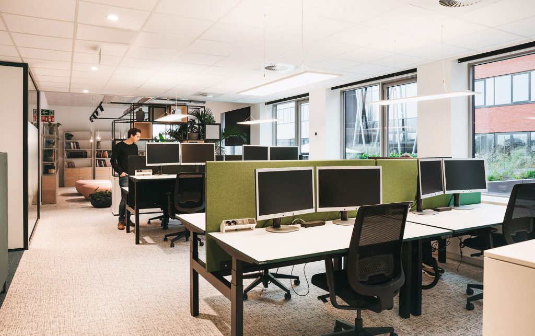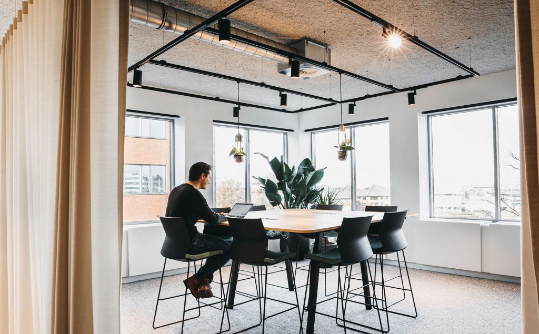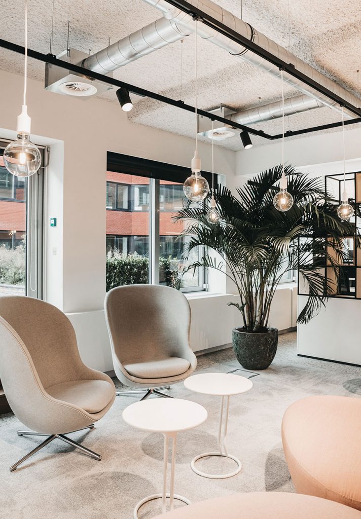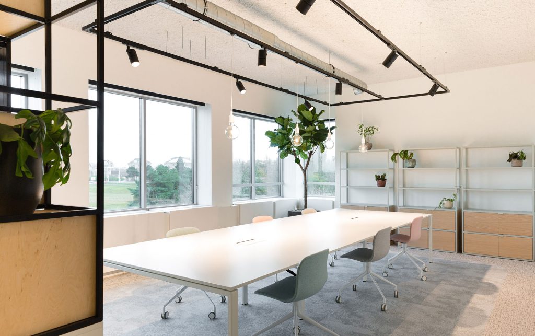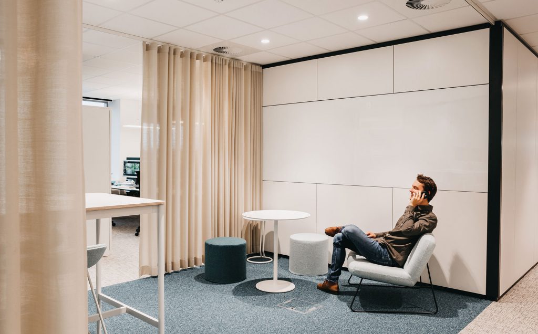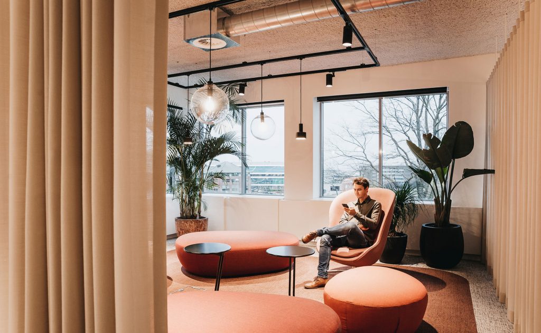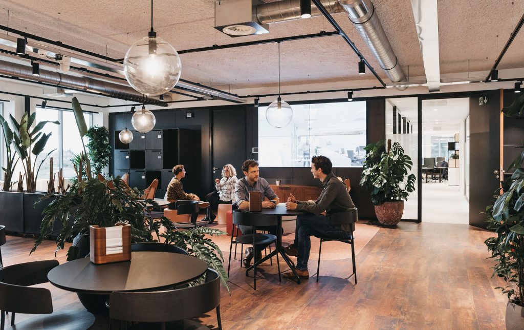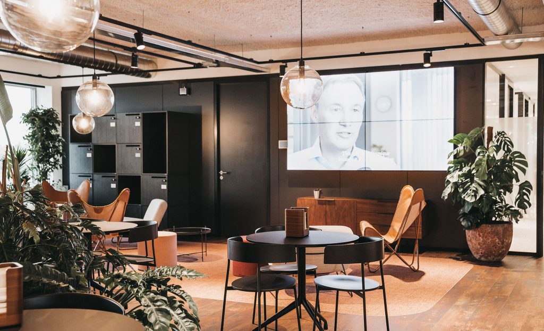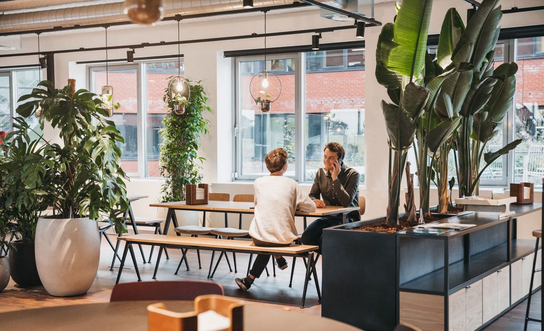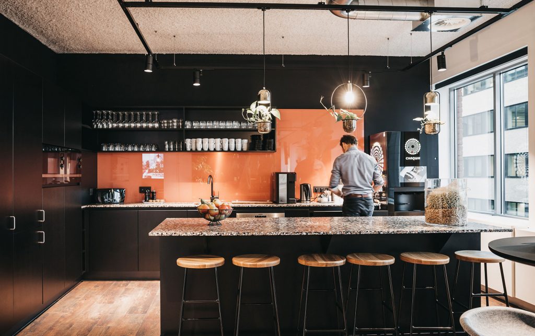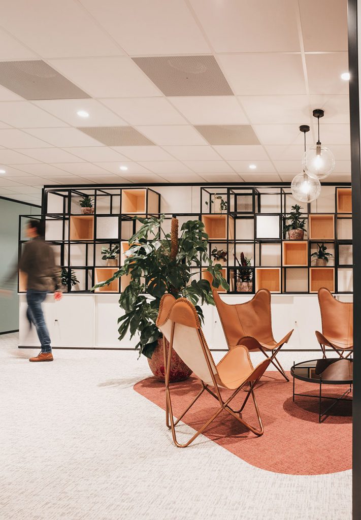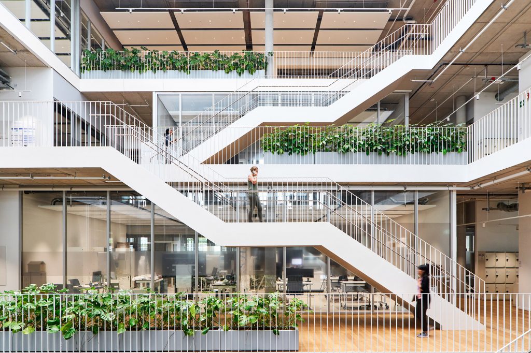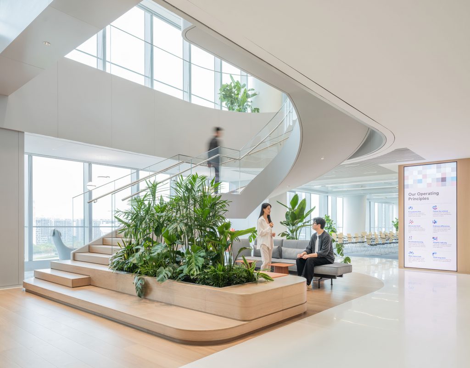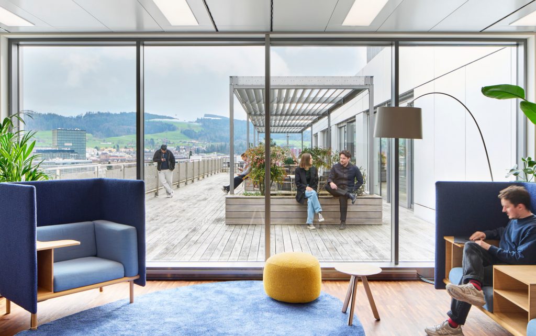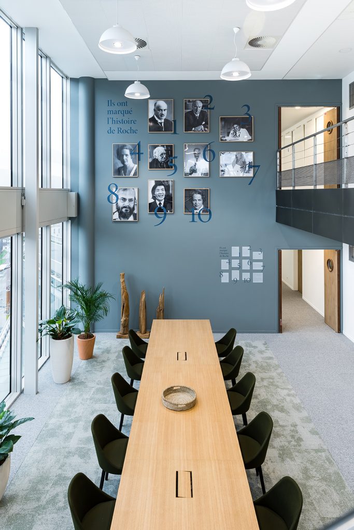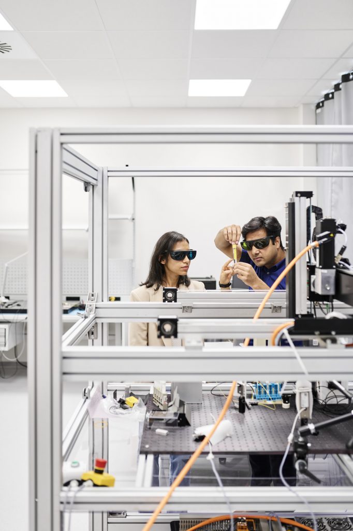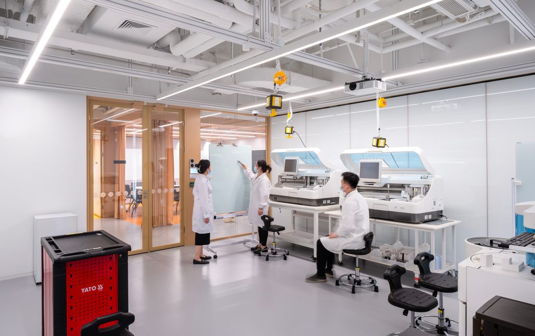A relocation to a new facility, which included a transformation to a new style of working.
The new offices span three floors and are supplemented by an outdoor terrace, which the staff can use for collaboration, dining, and social events. Based on the planning concept, the large floors are subdivided into manageable neighborhoods with defined functional zones. A central collaboration hub is located at the entry point to each floor, which forms a design feature while contributing to wayfinding. Additional collaboration and alternative work settings are distributed throughout the building. These offer a choice of work settings to the employees, as well as create visual interest within the space. The work environment is open, yet well proportioned, with a scale of elements making it comfortable and inviting to people. A diversity of character responding to different uses is created through a variety of typologies, changes in material and color palette. The aesthetic was influenced by the sense of place and the input from the local Roche team. A series of staff engagement activities took place as a part of the design development process to ensure the design reflected Roche global brand, as well as the culture of the local team. Throughout the project the Design & Build vendor selected for the job had a challenge of working within the constraints of existing base building elements, as well as budgetary constraints, which dictated some of the architectural geometry and locations of certain support functions. However, the team came up with a successful solution that resulted in a welcoming, engaging, and dynamic workspace.
Interior Design: Admos, 2019
