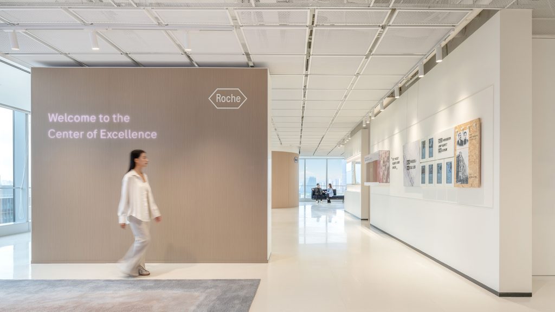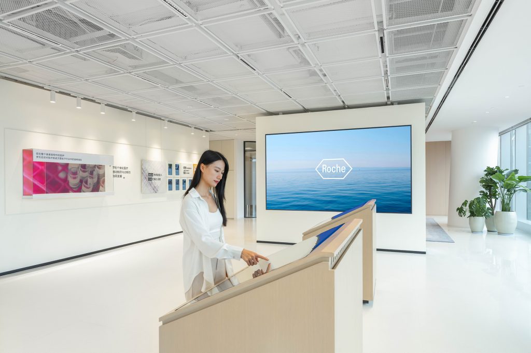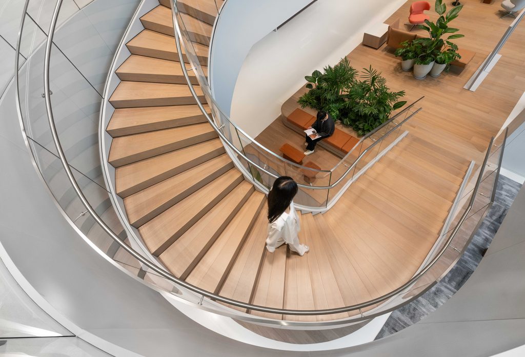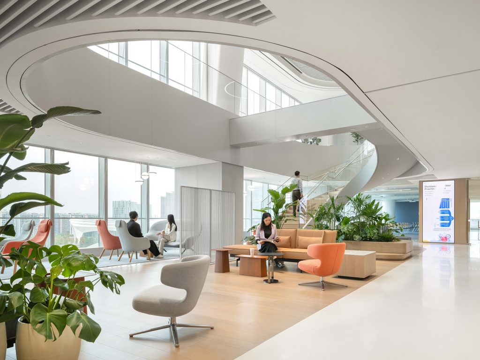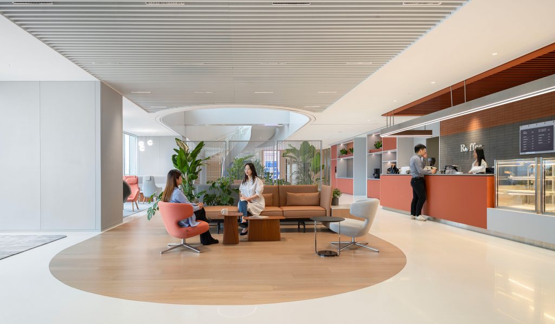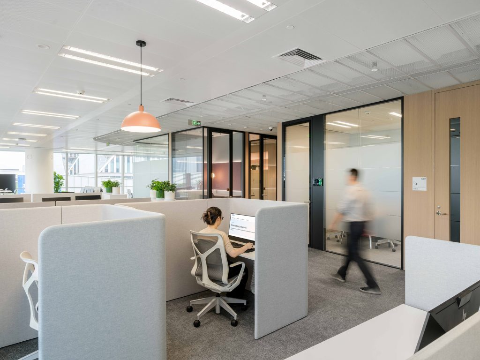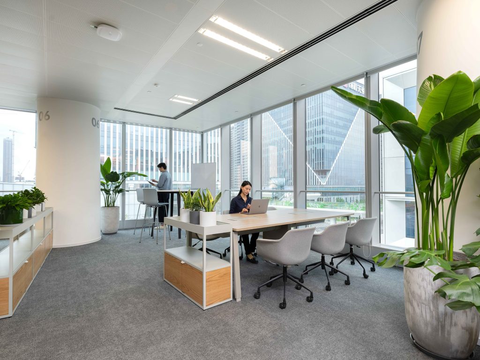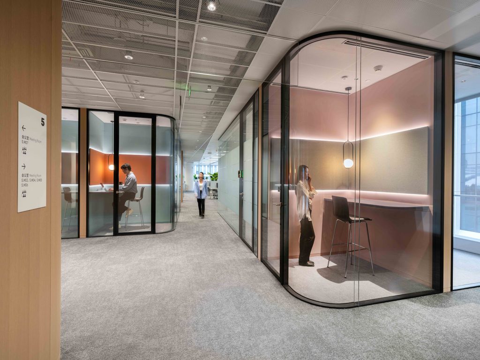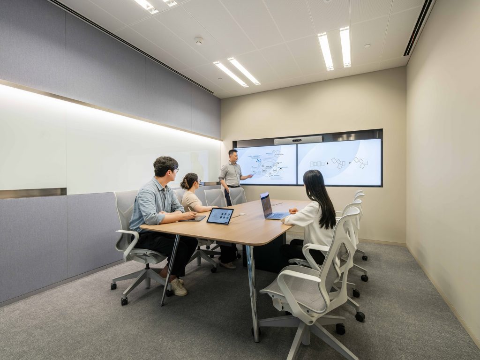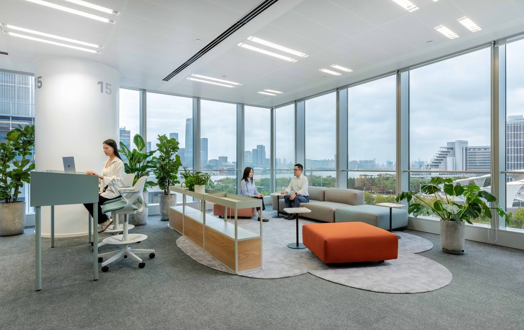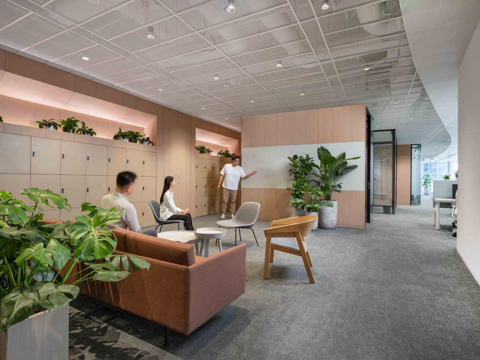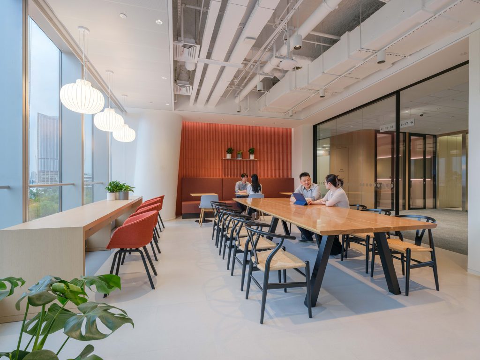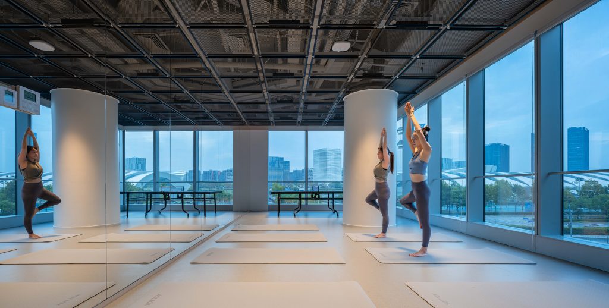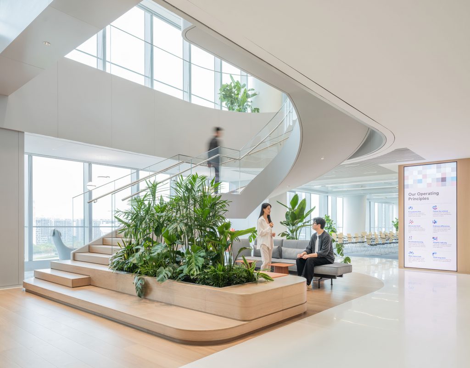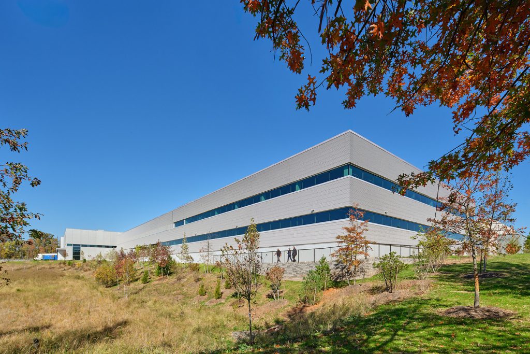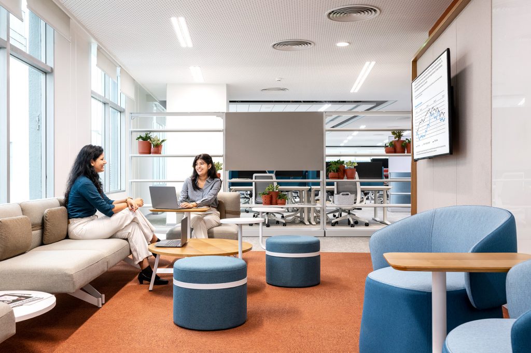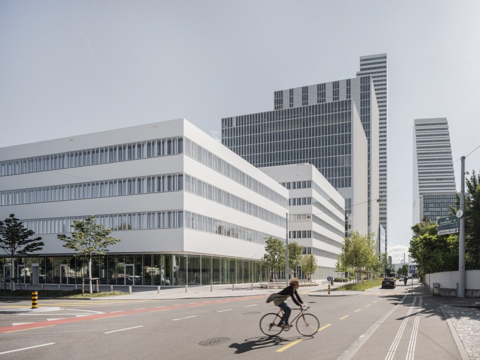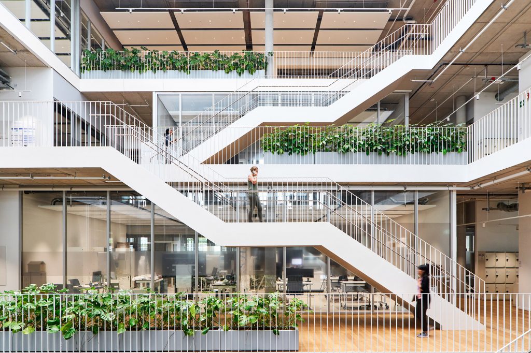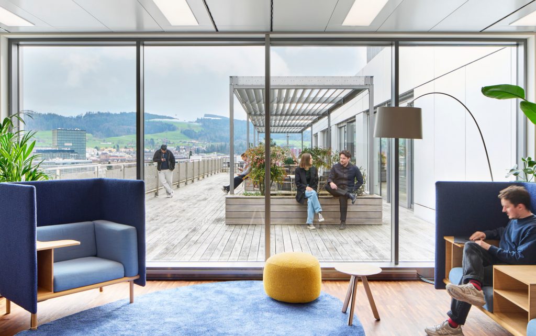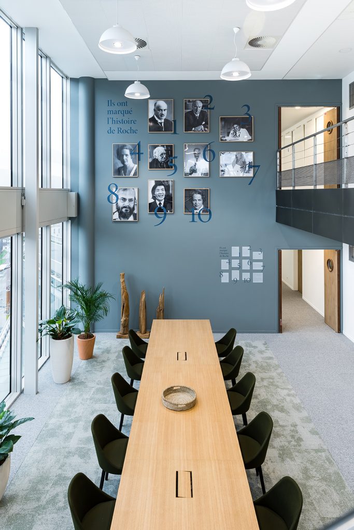The concept for the design of the Shanghai SHORA project was inspired by Huangpu River, which outlines the contrast and layering of old and new in the Shanghai city skyline. Influenced by the fluidity of the river and the connectivity it provides, the design of the Shanghai office features curvilinear elements and irregular geometry to create a diverse and engaging environment. The planning of the 10-story fit-out also takes into account the context and infrastructure of the site: Qiantan Square City. With the unique twist of the base building floor plates, each level of the new office is planned around the same principles, but adapted to the floor-specific conditions, and tailored to the specific user groups. Despite these variations, the design is able to utilize the same modules to ensure future flexibility in restacking.
Reference to Huangpu River as a symbol of innovation and technical development guided the materiality and color palette of the project. Neutral palette with warm natural wood tones dominates the space, while hues adapted from the environment provide color accents. The varied palette of the river surroundings and the atmospheric effects offered an opportunity to create diversity in visual character among the individual spaces, ranging from muted and subdued to vibrant and energetic. The strategy infuses variety and offers choice to the occupants of the space. The selection of furniture and space typologies also support this concept of variety. Within the work environment the occupants can find sections of alternative work settings, various collaboration areas optimized for different functions, and social zones to relax and recharge. Additionally, the top two floors of the fit-out, connected by a monumental stair, are designated to amenity areas, featuring a Cafe and snack bar and including a large conferencing and training center. To promote health and wellness, a fitness center is also provided, along with massage rooms, and an exercise zone.
Architect: Gensler Shanghai, 2024
