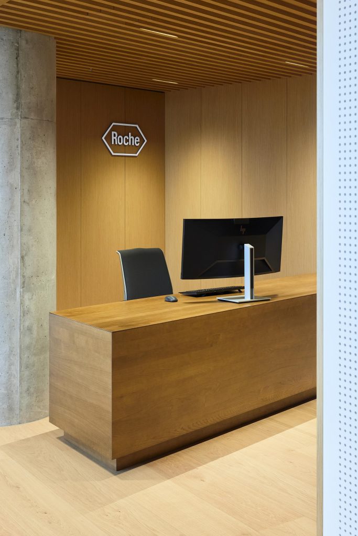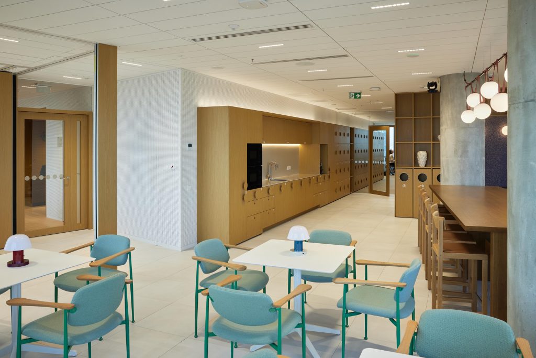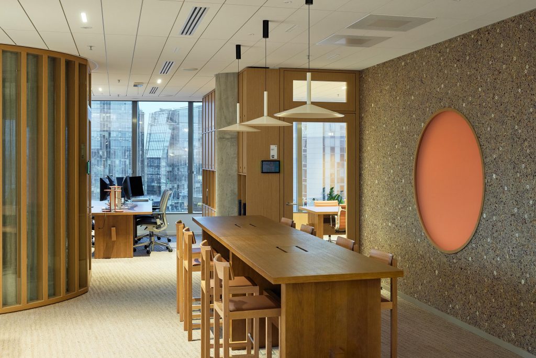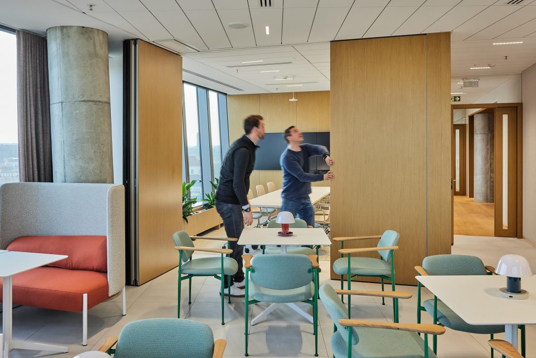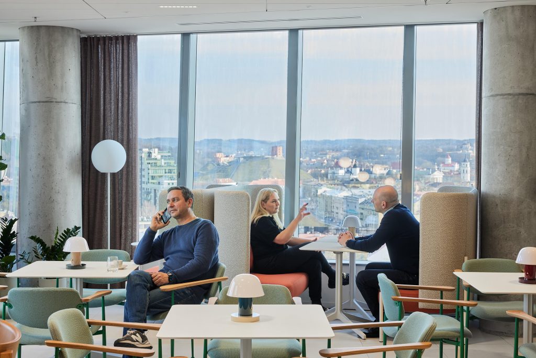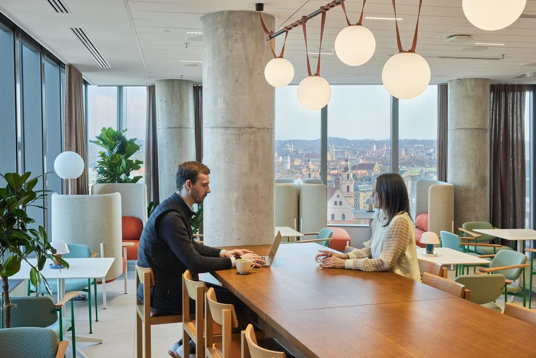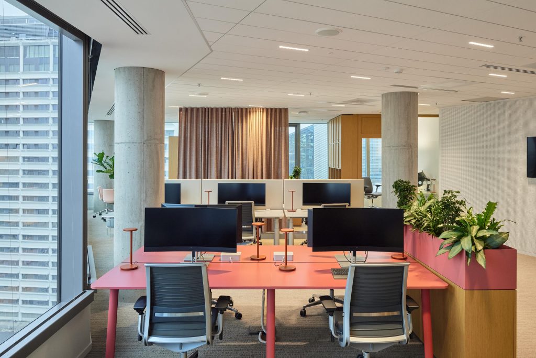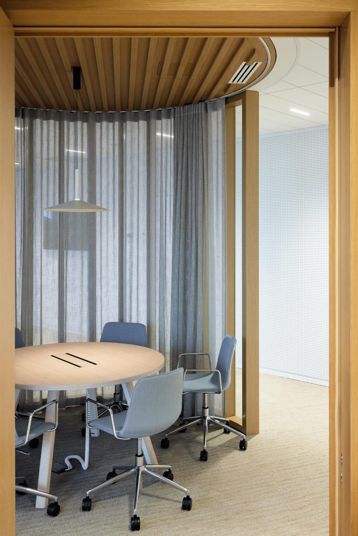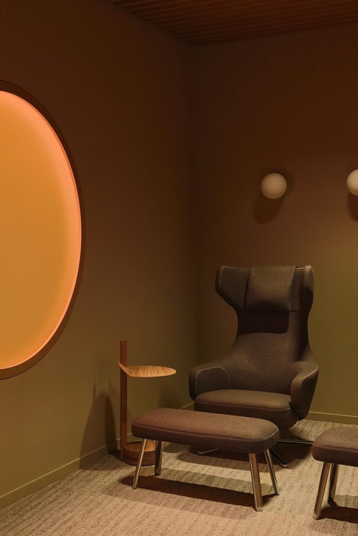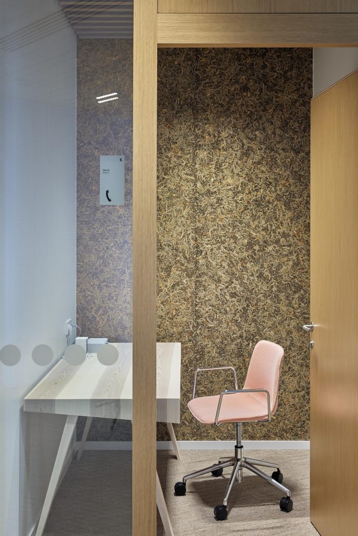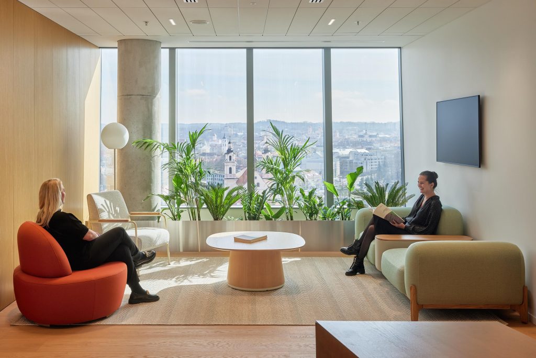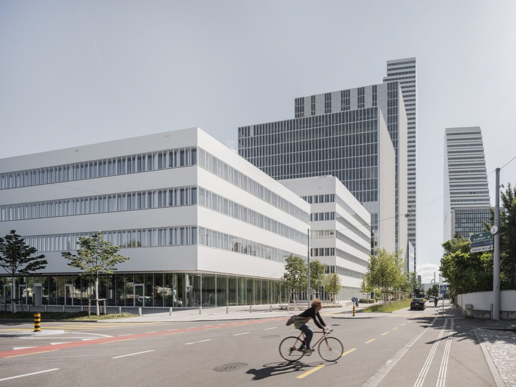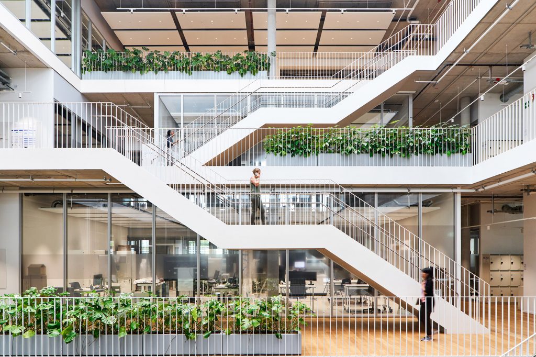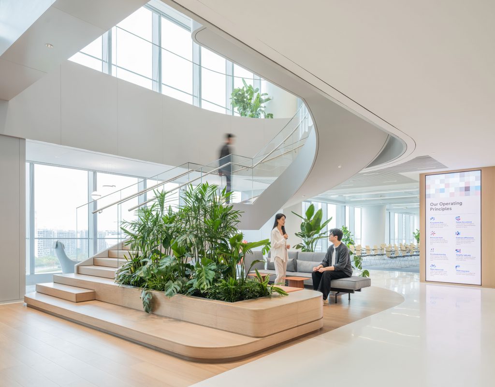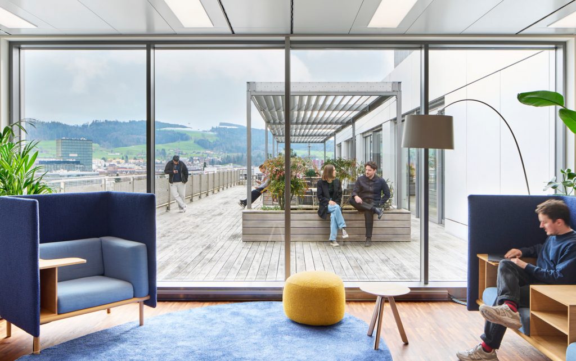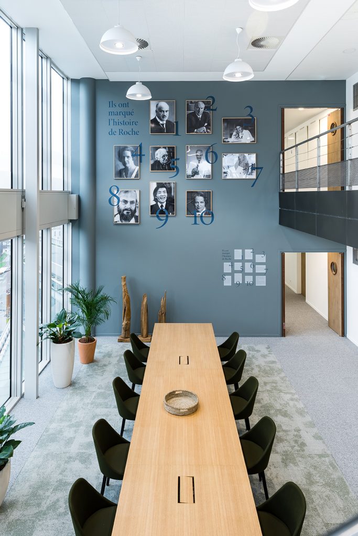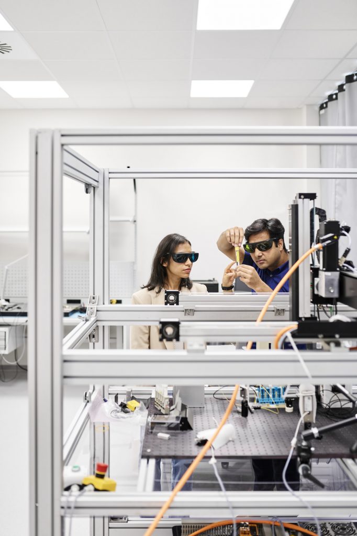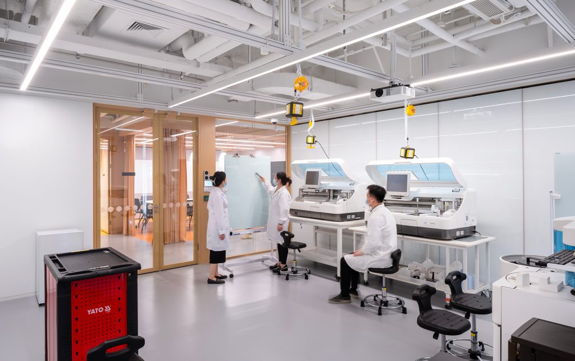The design of the premises is inspired by local Lithuanian landscape and flora, incorporating geometric elements and natural material palette that provide a sense of place. The effect is visually stimulating, yet balanced, creating a welcoming and calm atmosphere conducive to concentrative tasks, as well as collaboration, and social activities. The layout has been carefully curated to offer employees an agile work environment, providing them with a variety of spaces based on their needs which was discovered in the Workplace Strategy Process and following Our spaces, Roche guide for the built environment. A circular path around the office allows for easy access to all of the zones, with a portion of the floor near Reception dedicated to a Work cafe.
The cafe serves multiple functions and can be transformed into a Townhall space with the help of operable partitions. As a contrast to this dynamic environment, a Wellness space and a number of focus rooms provide respite and opportunity for quiet concentration. The design language has continuity and alignment with the Our Spaces fundamentals, while the atmosphere and character varies based on the functionality of the space and presents choice and variety to the user teams.
Architects: Heima design, Vilnius 2024
