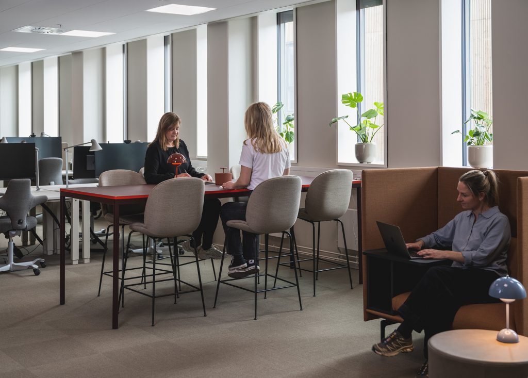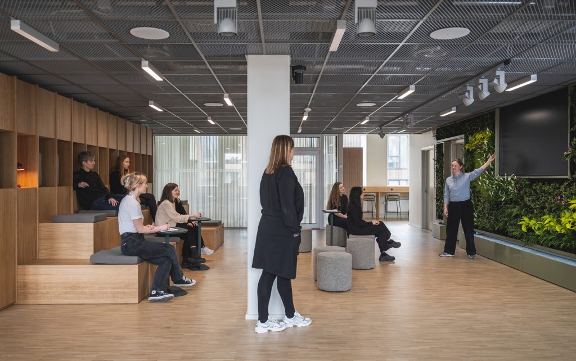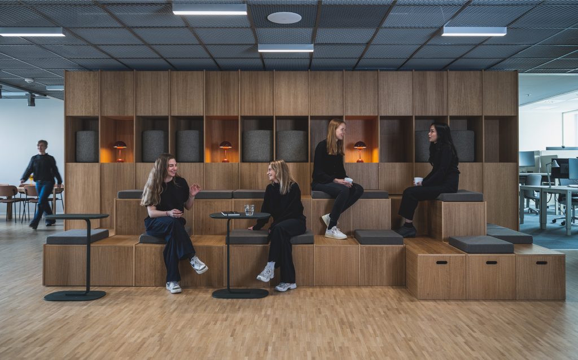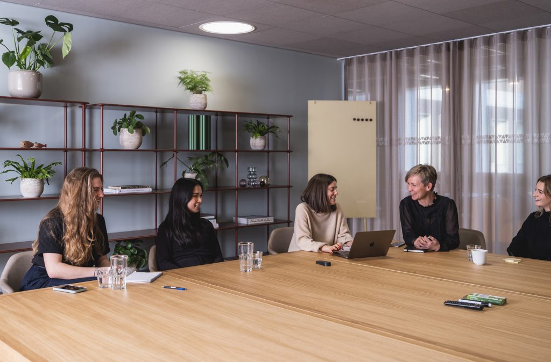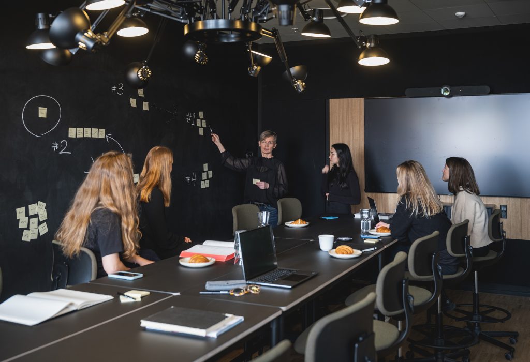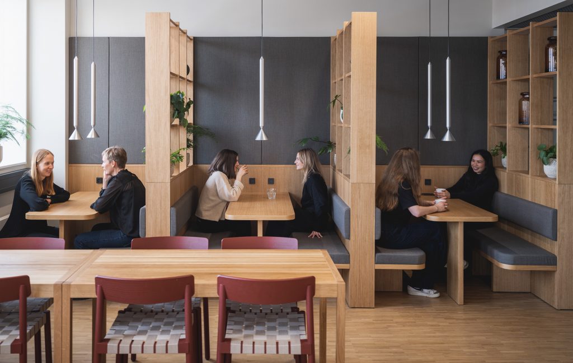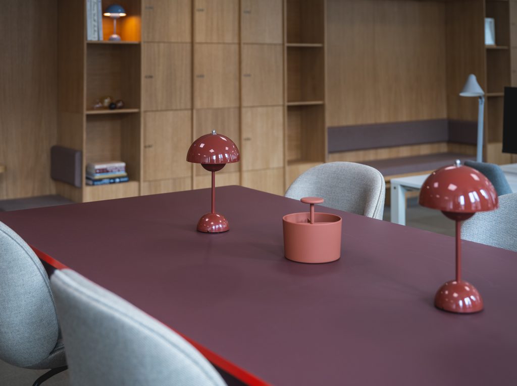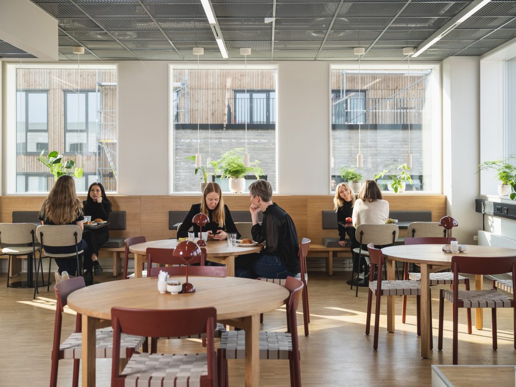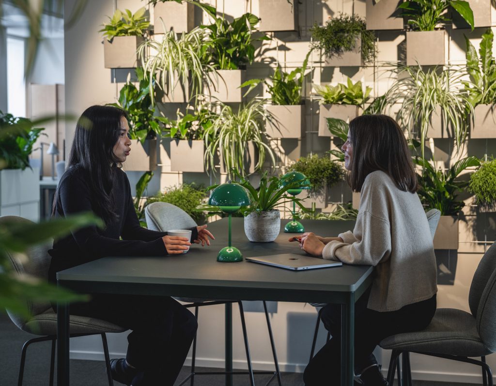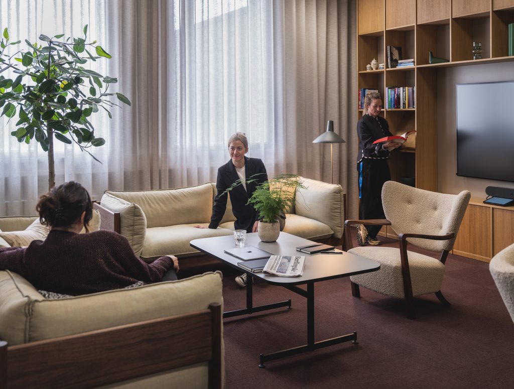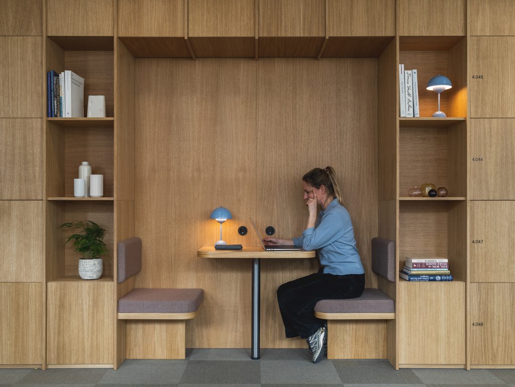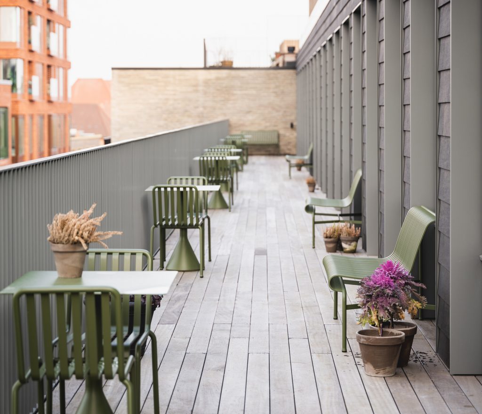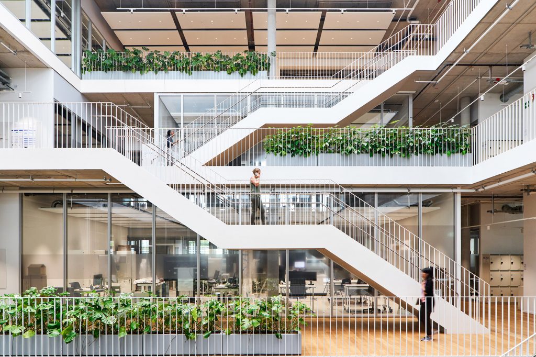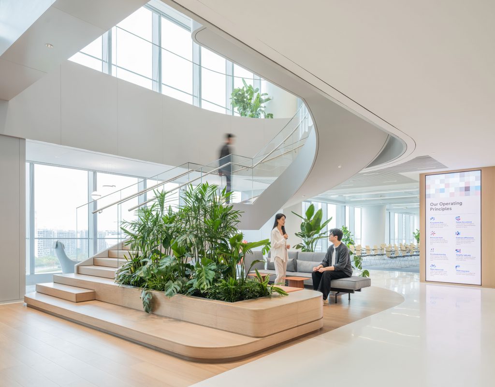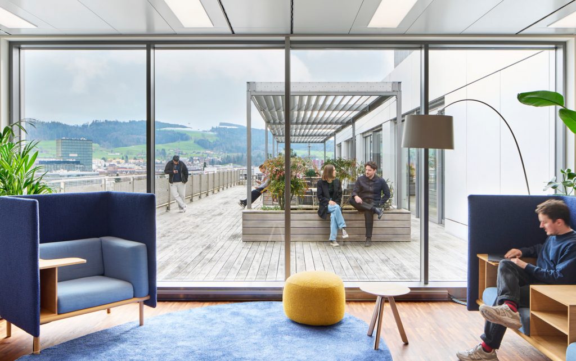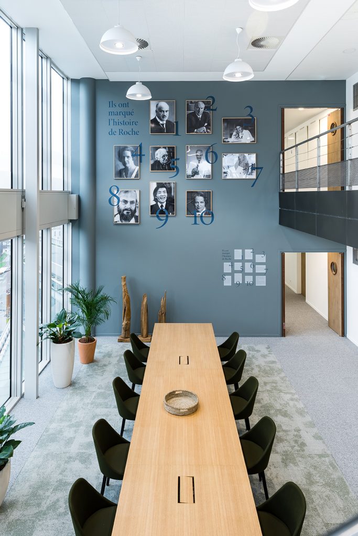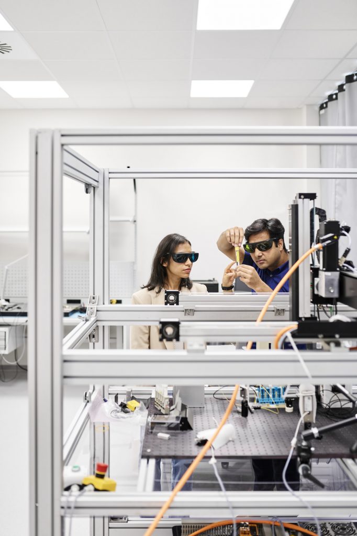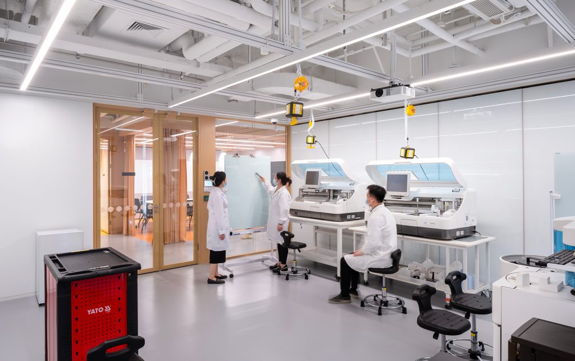In February 2020, a joint project team was set up to explore the potential to dispose of the current owned building and relocate both Divisions to new leased premises. By using Dia’s global space demand analysis methodology, we determined both divisions could occupy less than half the size of the owned building.
A Workplace Strategy explored the local vision, aspirations for new ways of working and what that could look like, as well as departmental adjacencies and functional requirements. By embracing a more flexible way of working, the new workplace concept provides greater choice and variety to the organization.
A local architect was engaged for the design & developed a concept that reflects the workplace strategy, and creates an open, yet cozy atmosphere of work neighborhoods, well-sized to promote collaboration and support focus work. The Heart Zone became a focal point of the office, as it encompasses the gathering space and Work cafe within the center of the floor plate. Highly flexible, it can be used for collaboration and co-creation, as well as social functions.
Adaptability and flexibility are inherent in all spaces and furniture elements – movable, height adjustable, foldable, and stackable – all can be adjusted and rearranged to meet a variety of user needs.
Offering choice is another key requirement of the workplace design, supporting neurodiversity and different types of tasks. Variety of moods and functional settings are available to the users: from light and energetic, sunlit and open, to dimly lit, subdued, small and quiet. The office integrates Biophilia bringing nature into the interior environment. Feature green walls are located at key points of the office, and clusters of plants are distributed throughout the neighborhoods.
Architect: 3XN, Copenhagen 2023
