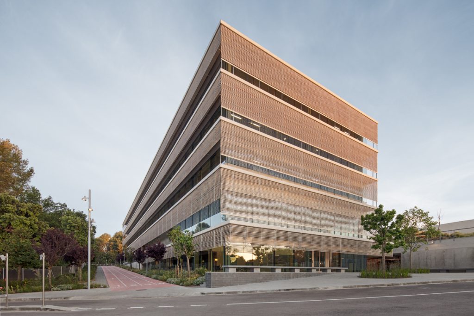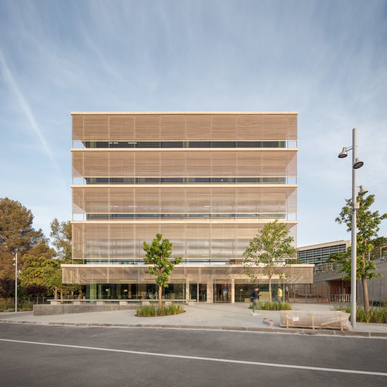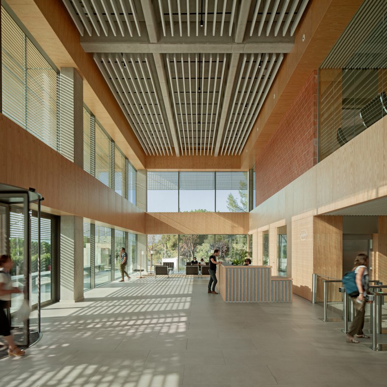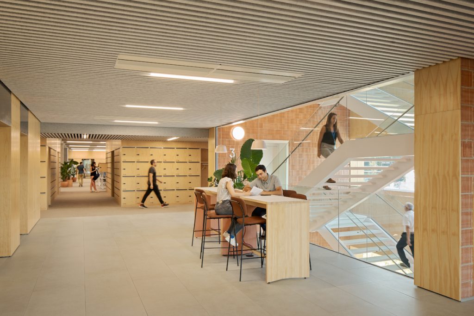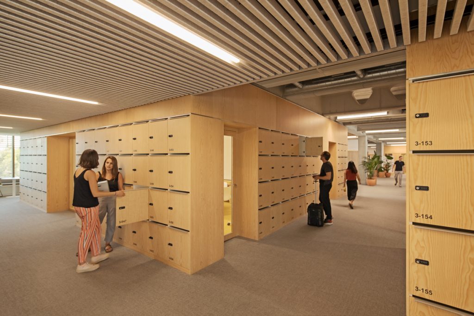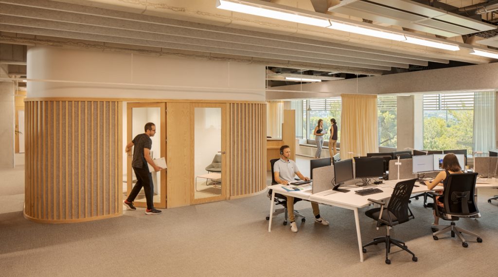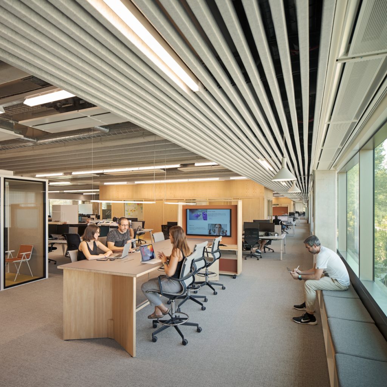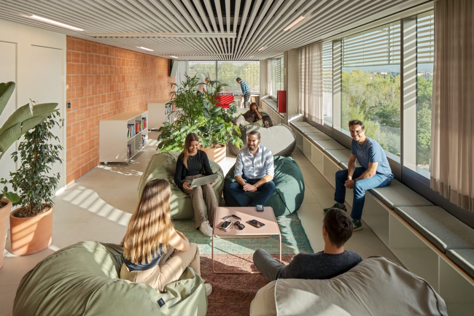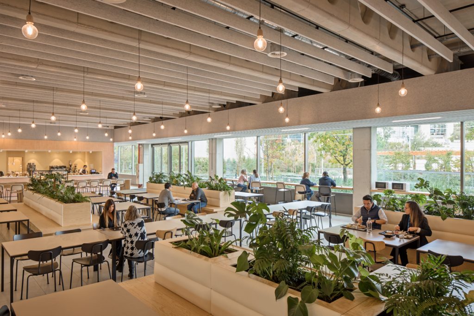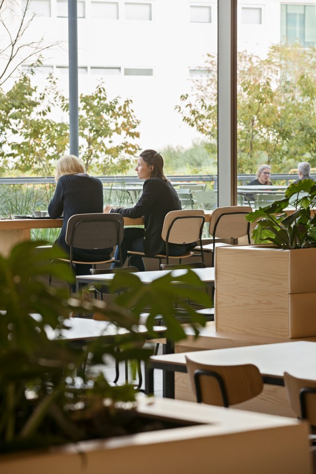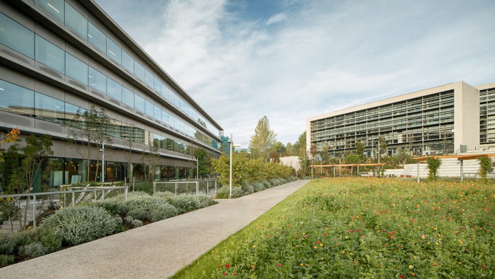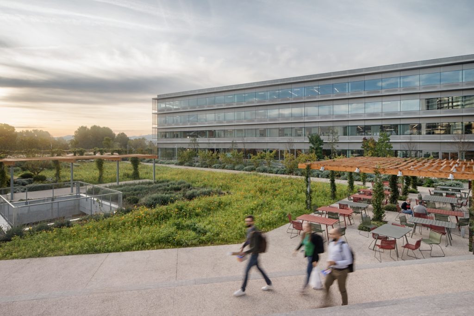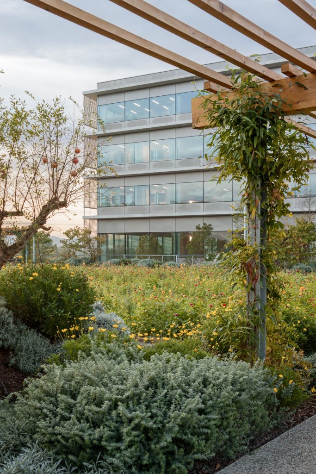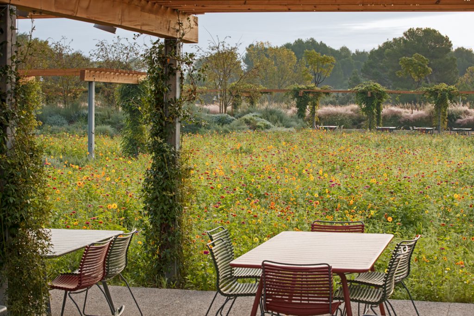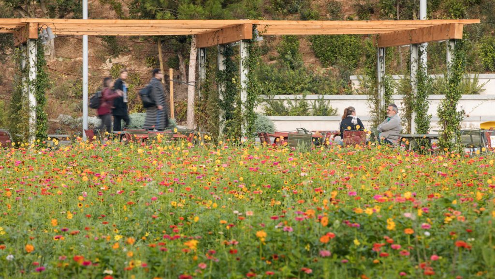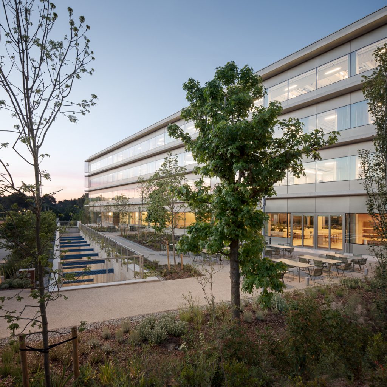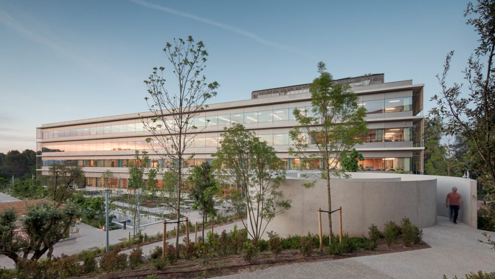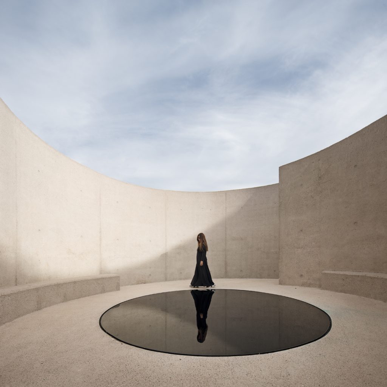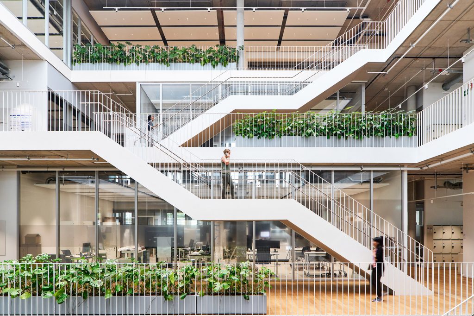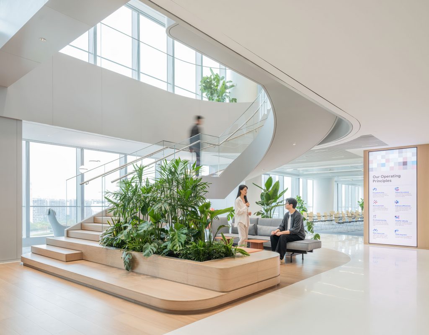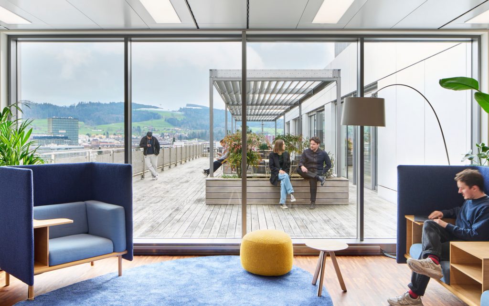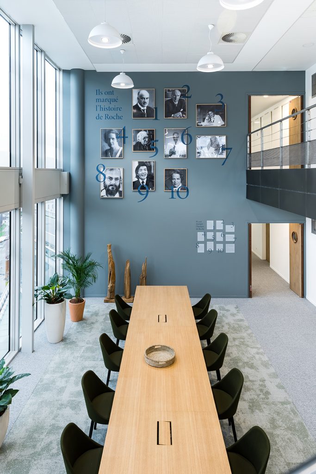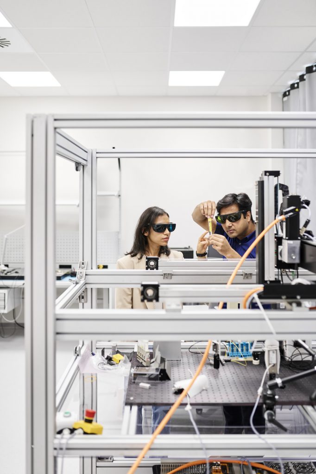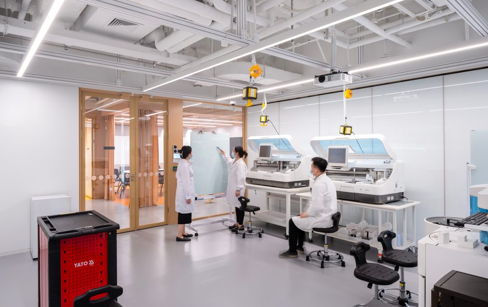Roche Diagnostics Spain is located in a 38,800 m 2 plot within an industrial park in Sant Cugat, near Barcelona. The project includes the construction of two buildings and a landscaping intervention with a large central green roof of 3,500 m 2 that generates a point of union for all the buildings on the site, a new space that becomes the great central square of the new Roche campus .
The new garage is a semi-underground structure with natural light and ventilation provided through patios. The burying of the cars allows the creation of a large free landscaped space on its roof that organizes the complex and provides new outdoor spaces.This new area is equipped with plant pergolas that provide shade for its users, generating outdoor work spaces and incorporating a space for reflection and silence, the work of the artist Gonzalo Lebrija.
The new building, a rectangular volume with a ground floor +4, with 2000m2 UFA per floor, includes primarily offices. The building envelope is governed by the concepts of sustainability and energy efficiency. It is made up of a green roof and a double facade inspired by the traditional shades of wooden slats. In addition a large area of photovoltaic panels have been installed on the roof and rainwater is being collected and reused for watering the landscape.
Access to the office building is at one end of the floor, through a double-height hall. On the ground floor at the level of the central square of the campus are the most public uses: the canteen and the flexible auditorium space. An open staircase with natural light connects all the floors, promoting interior mobility.
This diaphanous interior space is organized into smaller zones of human scale, which support the different “knowledge areas’’, delimited by mobile furniture or through the construction of meeting rooms with wood and glass partitions or with textile partitions. Both the structure and the facilities are visible. The interior design is based on constructive sincerity and the use of traditional local materials such as wood and ceramics combining technology and sustainability with the domestic and close sphere. The use of vegetation in interior spaces has been introduced to promote well-being.
Architect: Battle i Roig Arquitectes, Barcelona, 2022
Art installation: Gonzalo Lebrija, “El tiempo suspendido”
