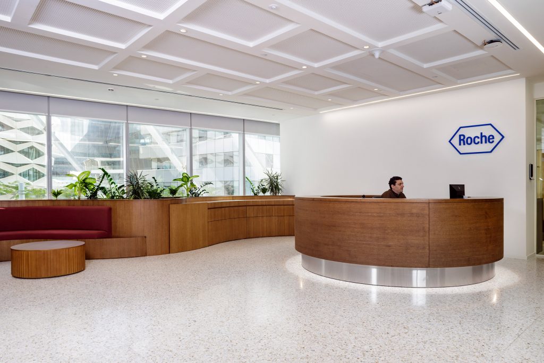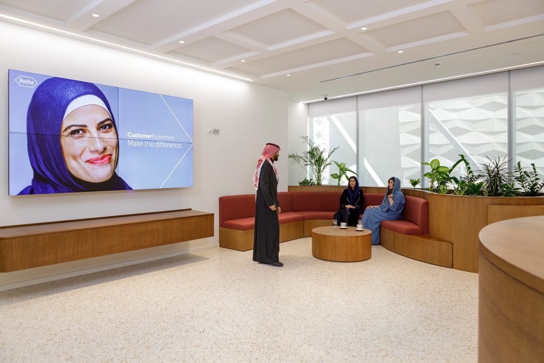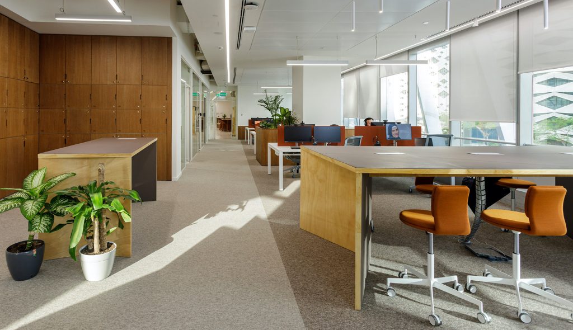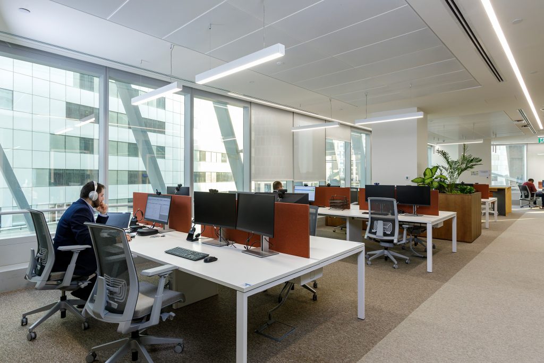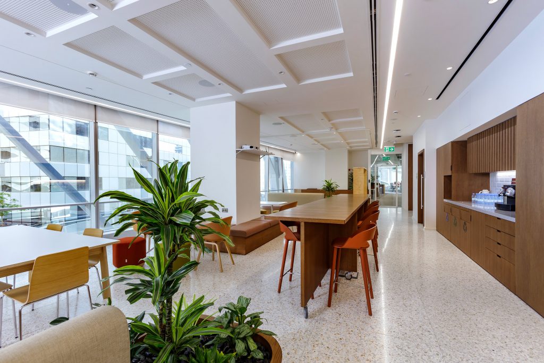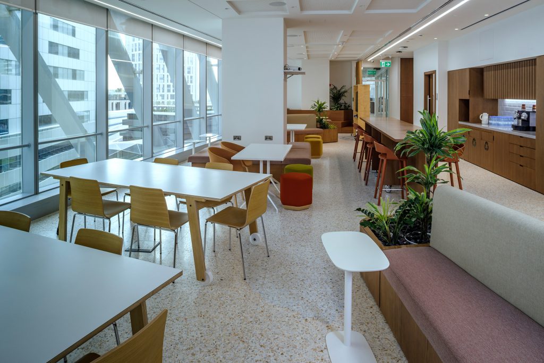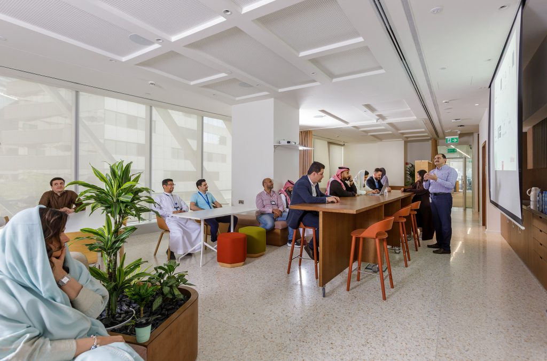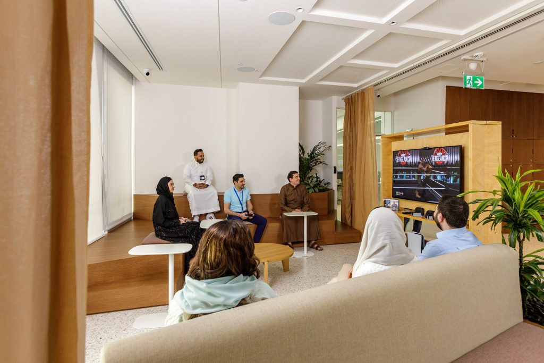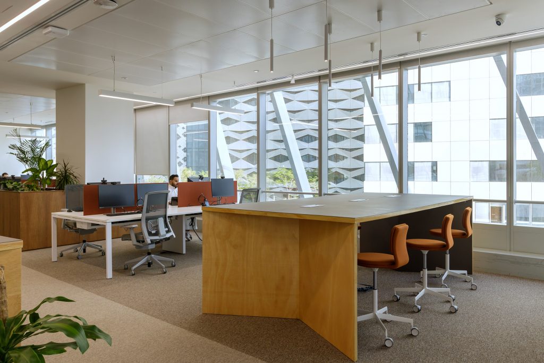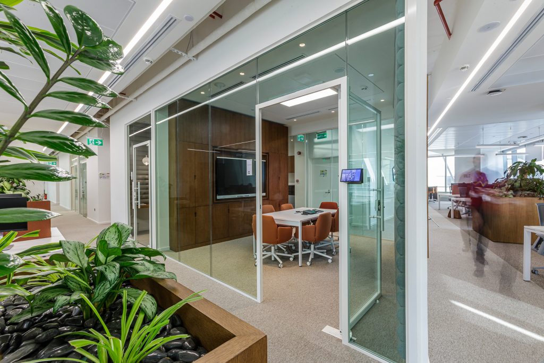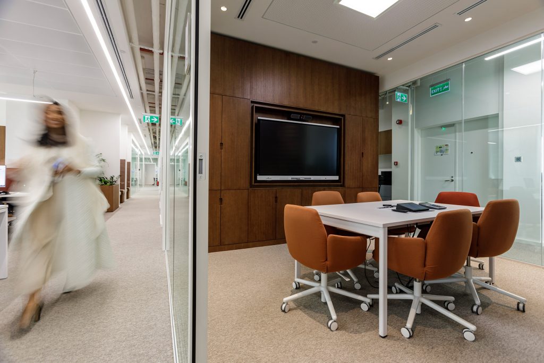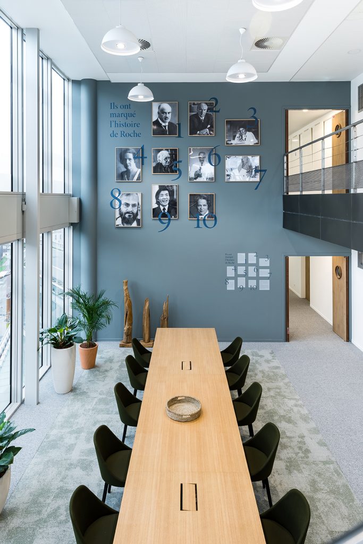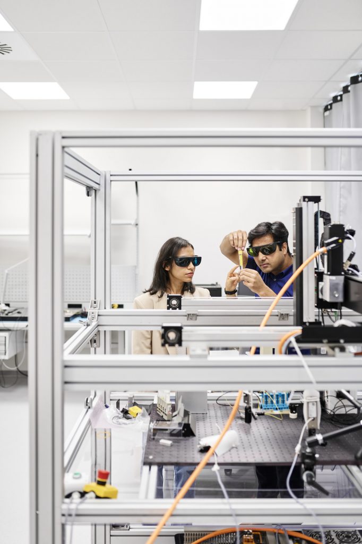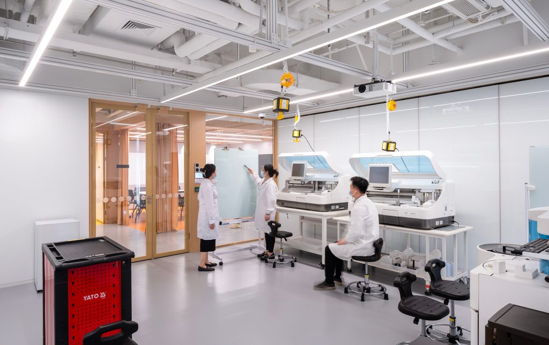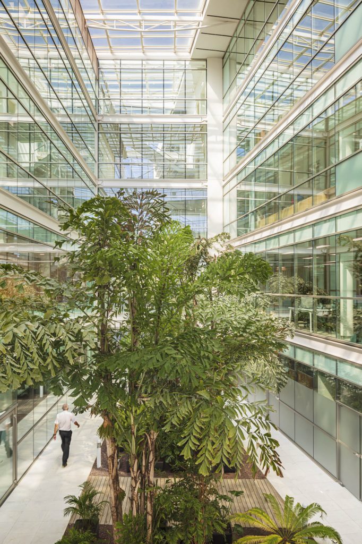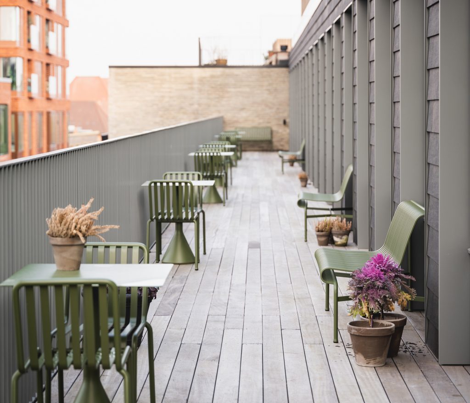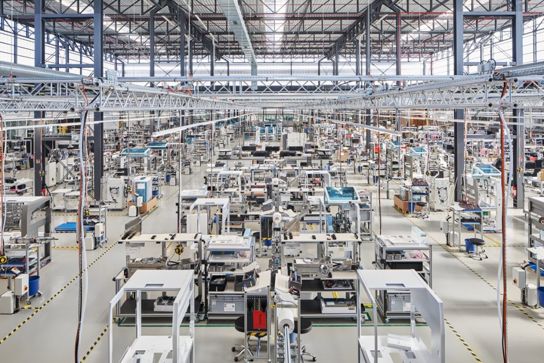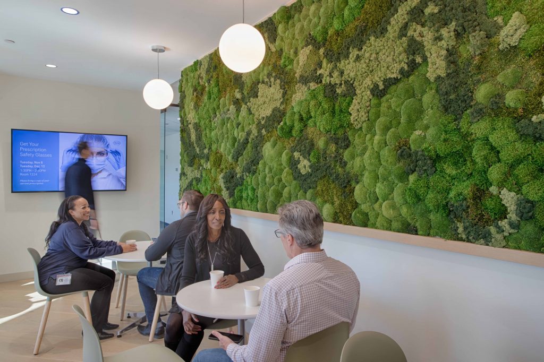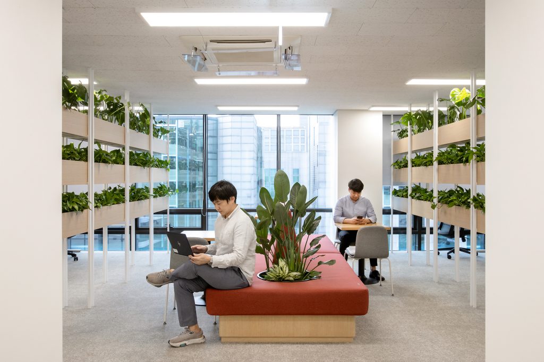The new premises for the Diagnostics office in Riyadh, Saudi Arabia provided the opportunity to implement an improved floor layout, optimize space efficiency & create a modern, agile workplace layout, aligned to functional needs, as outlined by the workplace strategy.
Roche design guidelines have been successfully integrated into the design, whose concept draws inspiration from the region’s culture, landscape & use of space.
The layout follows a logical sequence from the public spaces to the private zones, with the reception area welcoming visitors with displays of the company’s innovations on interactive screens & counters. The social & collaboration destination comprising pantry, lounge, projection space and presentation forum, is a generous, highly flexible space where furniture on casters can be reconfigured, for instance, into a Town hall setting. Throughout the office, users are able to choose from a variety of space types encouraging collaboration or supporting focus work. Materials such as wood, terrazzo and textiles together with the earth tones used, create a warm atmosphere enhanced by the vegetation on built-in planters seen from most angles of the office.
