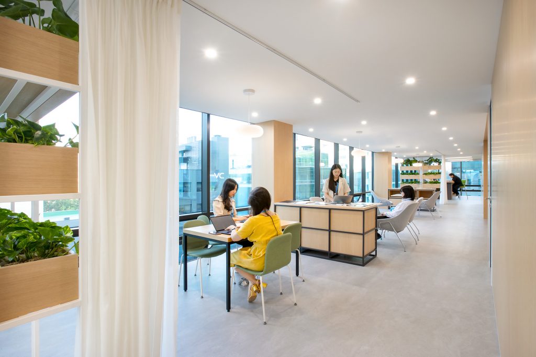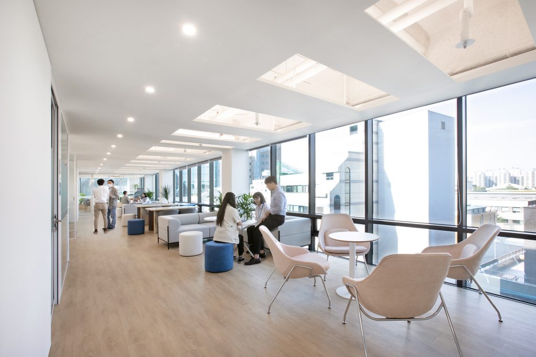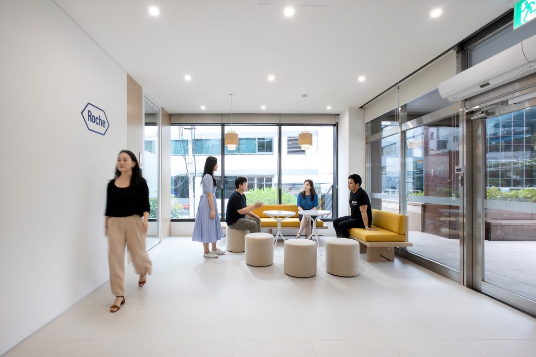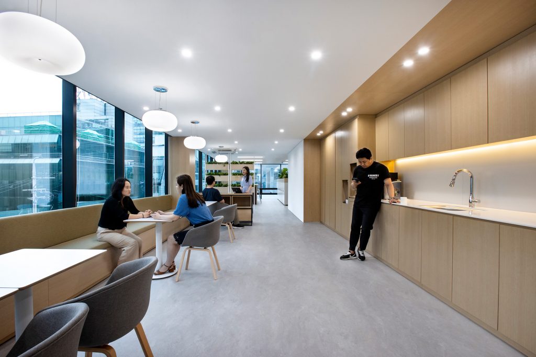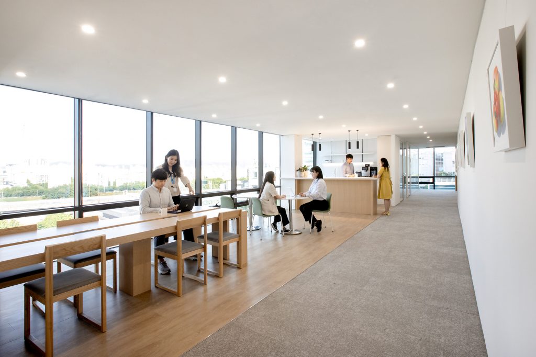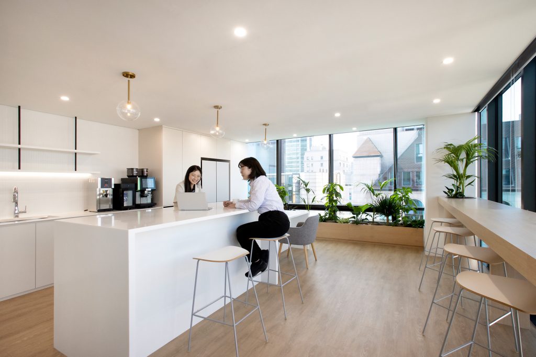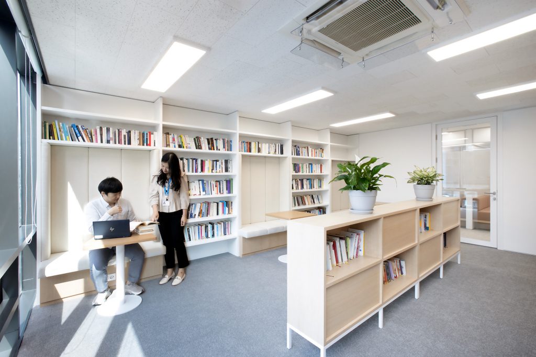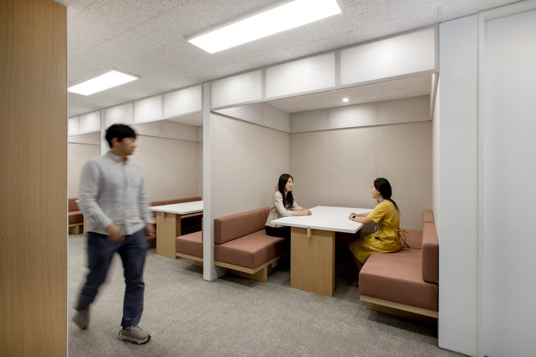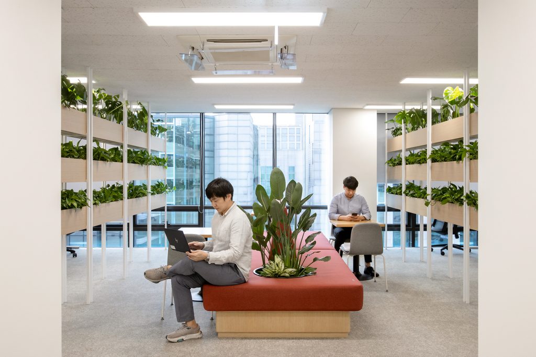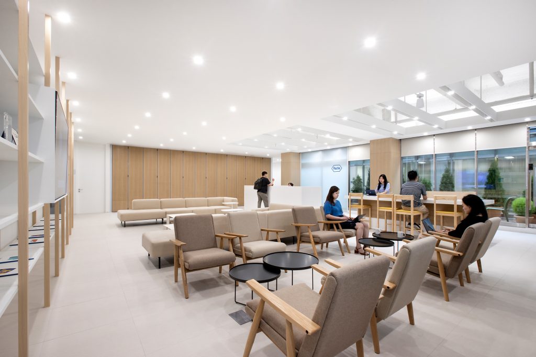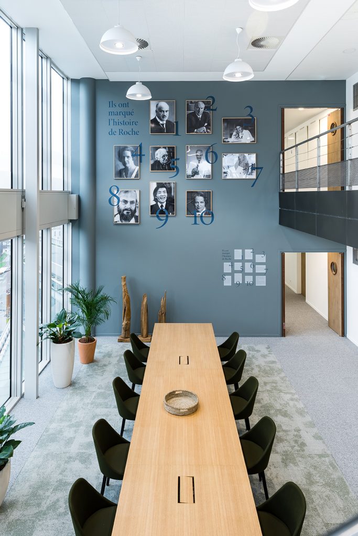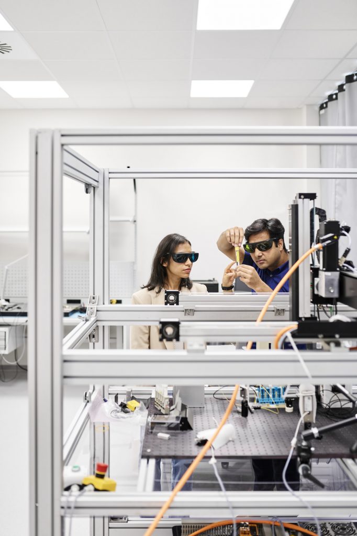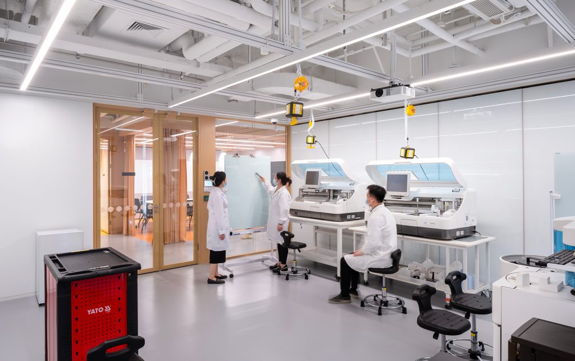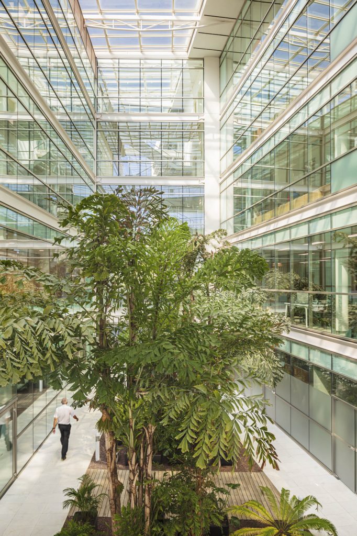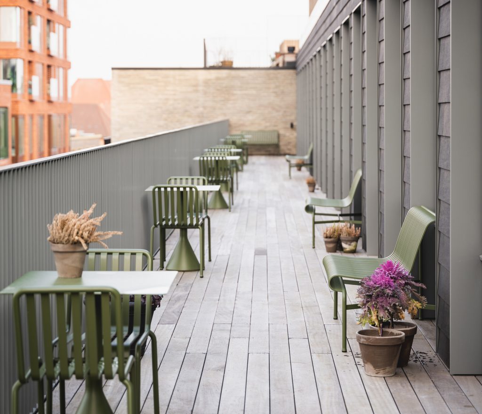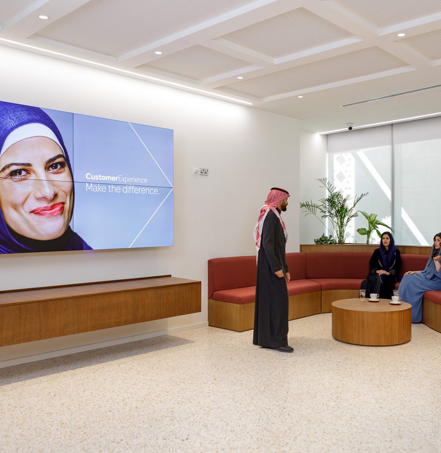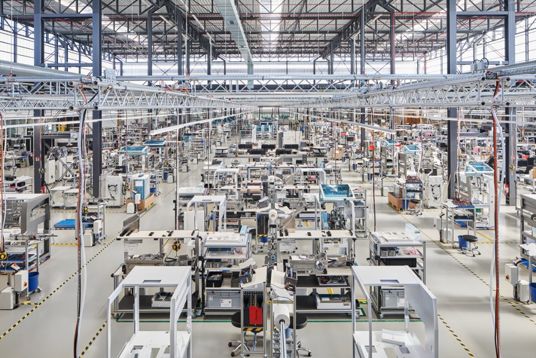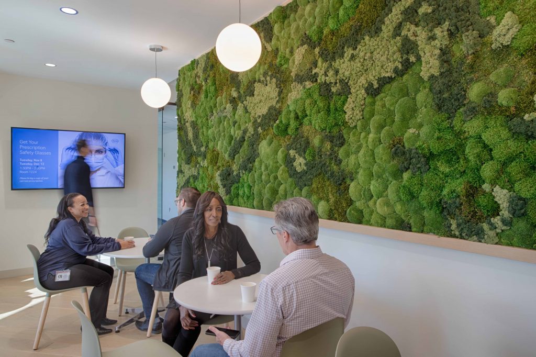Since 2007, Roche Diagnostics Korea have occupied lab premises in Daechi-Dong, Gangnam District, Seoul.Covering an area of 3,500sqm over six floors, the design of the project aims to improve the employee experience, implement new ways of working, and enhance in-person and remote collaboration.
The generous reception area welcomes guests with physical & digital displays of the company’s achievements & innovation, and an open bar. This flexible space allows a larger town-hall configuration by opening the adjacent training room’s operable partitions, while an interior courtyard separates the reception from the large conference rooms. Upper floors have been provided with a lounge and pantry/cafe to encourage collaboration and sharing knowledge & ideas.
The new activity-based working environment is supported by a diversity of space types: project rooms, focus rooms, and high tables & work benches from the PLEC sustainable furniture collection custom designed for Roche. A library, an exercise facility, and rejuvenation area, have been designed to care for employees’ health & wellness. A large extent of the existing MEP installations, ceiling and furniture were kept as existing. An elegant formal language, the use of wood, and textiles with neutral colors, create a warm atmosphere filled with natural light and enhanced by the interior vegetation.
