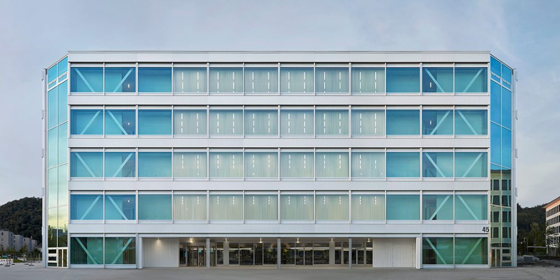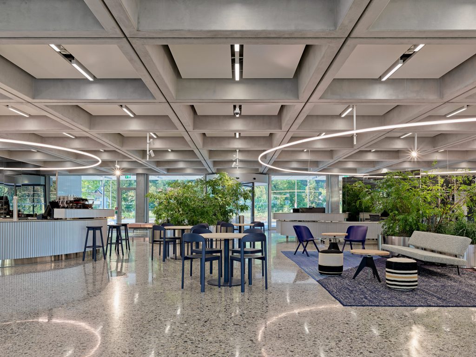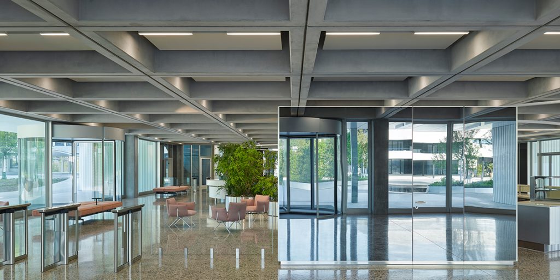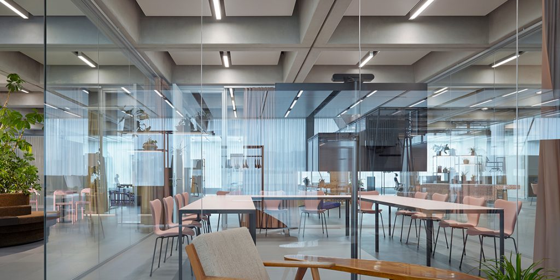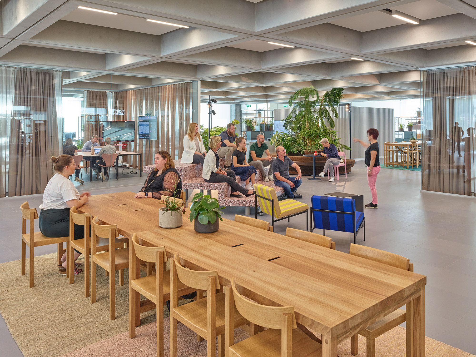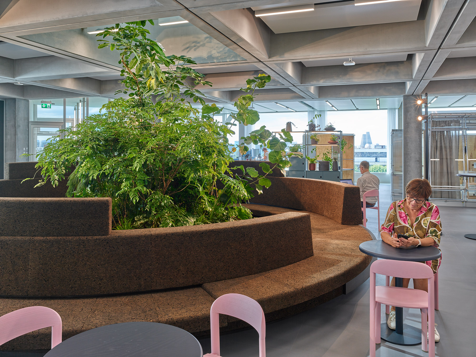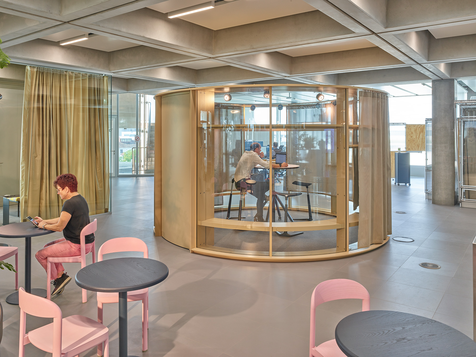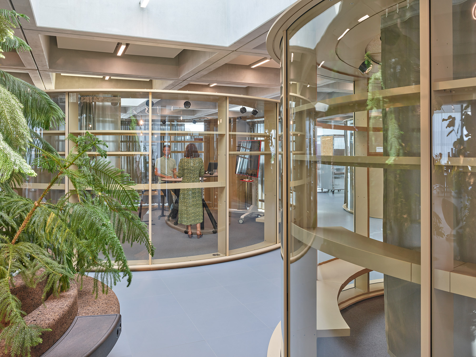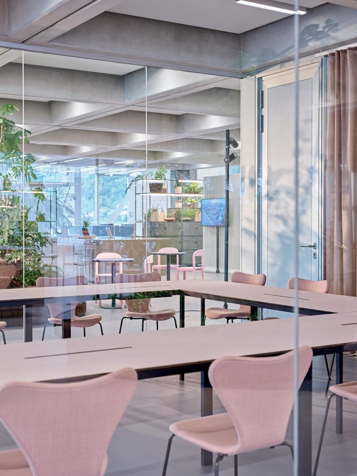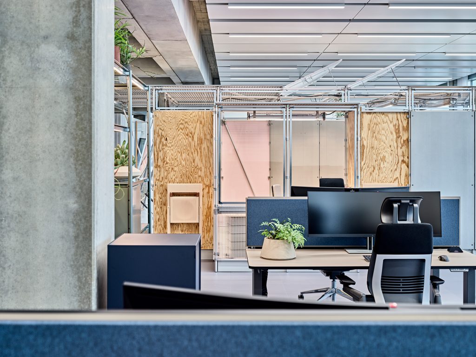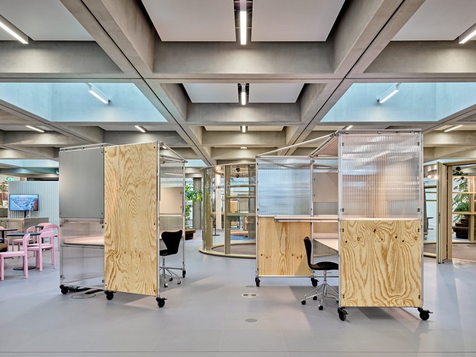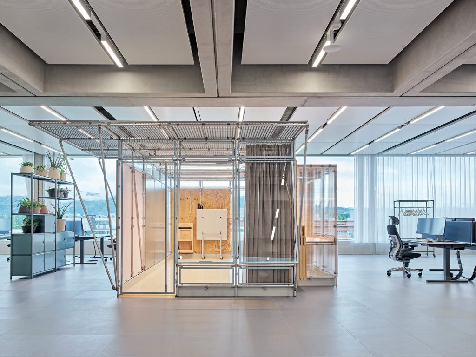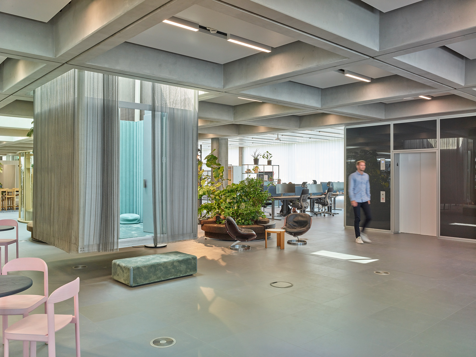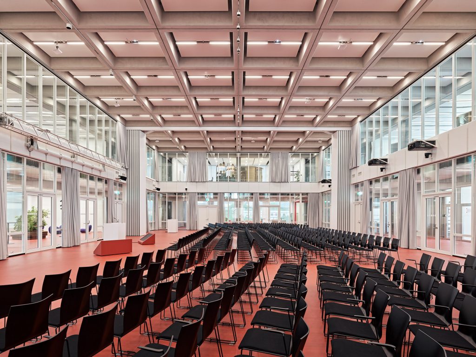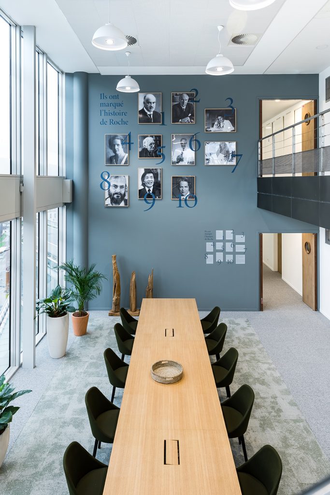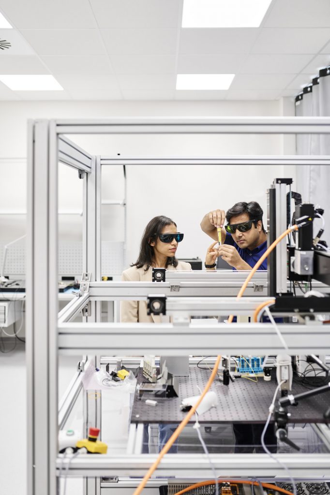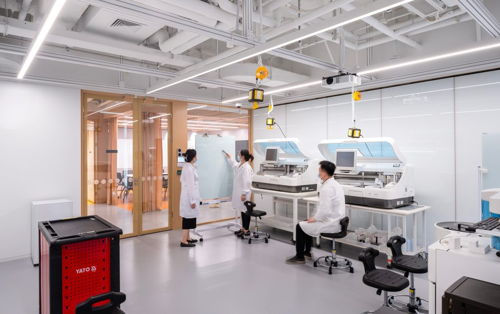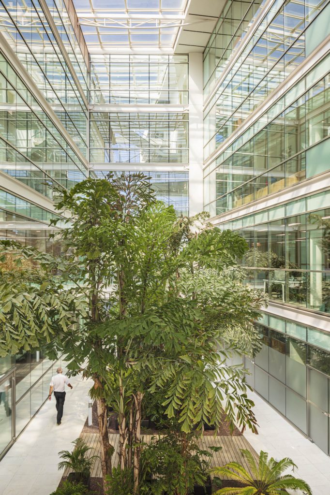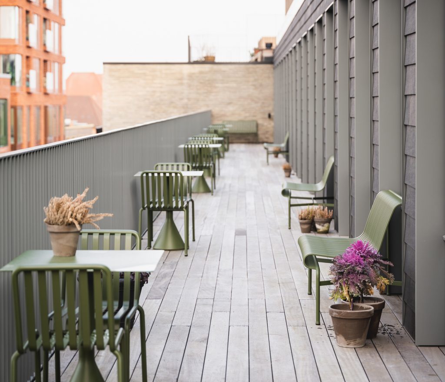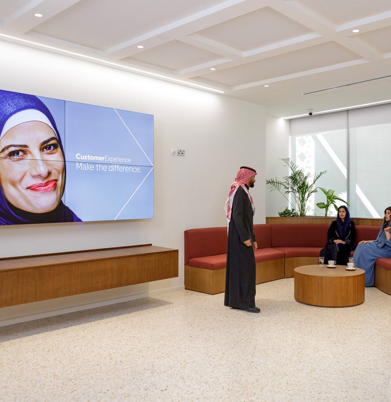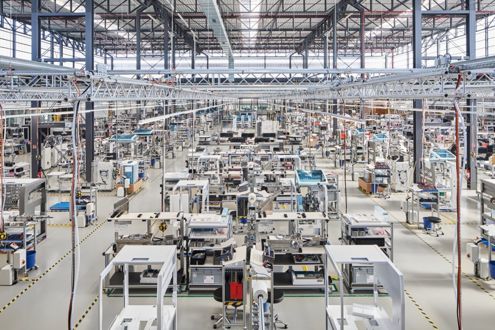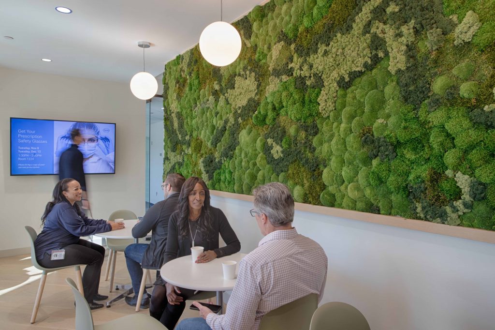Roche’s campus in Grenzach-Wyhlen was established more than a century ago as its first manufacturing base near the Swiss border. The Multifunctional Workspace Building completed on the campus, anchored in the campus history, embraces change in a formal, spatial, and urbanistic reinterpretation of the firm’s architectural and cultural traditions. Reinforcing the existing interstitial spaces with a series of public plazas and continuing the series of buildings with rational vocabulary, it acts as a distinctive landmark and primary point of access, generating corporate publicity that addresses a larger community. Recalling an industrial palazzo, its façade’s composition conveys dignity and representation. The borders are accentuated by vertical, crisscrossing beams, which bring forward its specific structural concept and in reference to its manufacturing background, high-quality yet sober materials create a refined and understated elegance.
The basic idea of the project is an elementary one: to provide a generous, non-hierarchical space for Roche’s employees to meet and work. It boldly embodies this idea through an open-plan design that invites unrestrained movement through its radically column-free floors, providing natural light and vistas throughout. Recalling an industrial language, the prefabricated, pre-stressed coffered-ceiling elements give the building its signature flexibility by spanning almost the entire footprint of the building.
All furniture is based on a flexible and modular concept, creating a lively, rich, and eclectic interior design that clearly and consciously contrasts the rigid and austere architectural design by filling it with an animated world of highly adaptable custom furniture.
Vital for a new building is its ability to accept and absorb changes over time and to accommodate novel conditions. The spatial and conceptual transparency of the building is highly sustainable: New situations and requirements, and yet to be discovered modes of collaboration can easily be integrated in this design which welcomes both the individual and the communal.
Architect: Christ & Gantenbein, Basel. 2021
Interiors and furniture: INCHfurniture, Basel. 2021
